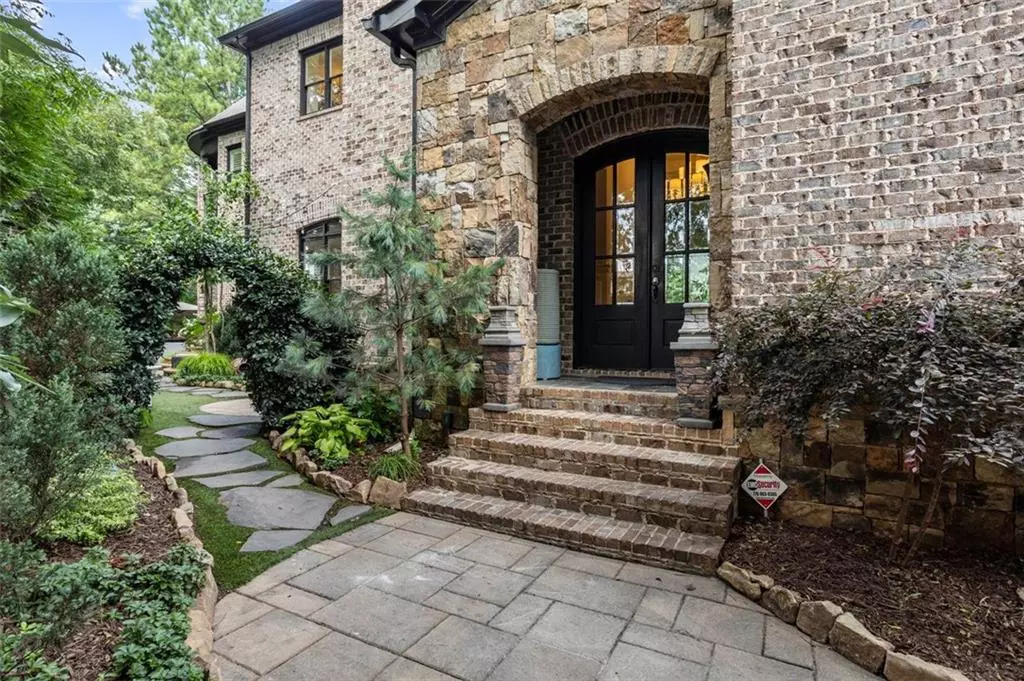$1,630,000
$1,800,000
9.4%For more information regarding the value of a property, please contact us for a free consultation.
6 Beds
6.5 Baths
6,380 SqFt
SOLD DATE : 02/18/2022
Key Details
Sold Price $1,630,000
Property Type Single Family Home
Sub Type Single Family Residence
Listing Status Sold
Purchase Type For Sale
Square Footage 6,380 sqft
Price per Sqft $255
Subdivision Old Fourth Ward / Inman Park
MLS Listing ID 6953460
Sold Date 02/18/22
Style Traditional
Bedrooms 6
Full Baths 6
Half Baths 1
Construction Status Resale
HOA Y/N No
Originating Board First Multiple Listing Service
Year Built 2008
Annual Tax Amount $12,519
Tax Year 2020
Lot Size 4,965 Sqft
Acres 0.114
Property Description
BACK ON MARKET - Beltline Living At Its Finest. 4 blocks to Beltline & Inman Park. CAR-FREE living steps to the best of Atlanta. Gorgeous Old Fourth Ward showstopper boasting exceptional upgraded interiors & dreamy resort style exterior with heated pool & spa, outdoor kitchen, huge rear deck, magazine worthy landscaping & more. Full brick & stone construction with 3 finished levels, incredible molding & trim detail, high ceilings, 2 master suites, elevator shaft, rec room with city views, bonus office & more. Main Level features an Open Concept Floorplan perfect for entertaining, 12 Foot Ceilings, Incredible Custom Trim/Detail, Formal Living Room with 9 Ft Tall Doors opening to Rear Deck, Dining Room with Seating up to 20, Beautiful Family Room with Wall of Windows & See-Thru Fireplace to Rear Covered Balcony overlooking the Dreamy Pool. Huge Chef's Kitchen with Large Bar seats 6, Beautiful Marble Counters, 2 Ovens, Plenty of Cabinet/Panty Space. Spacious Secondary Master Suite.
2nd Floor features the Incredible Master Suite with Vaulted Ceilings, See-Thru Fireplace, Covered Balcony Overlooking Pool, Impressive Master Bathroom with Dramatic Glassed Shower, Soaking Tub, Beautiful Custom Tile Work. Dreamy Her/His Closet. 3 additional spacious bedrooms each with large closets & bathrooms.
3rd Floor is a WOW! Massive open floorplan with vaulted ceilings up to 18 ft tall overlooking the Atlanta Skyline. Features include a bar area, pool table/lounge area, game room, large bedroom, full bathroom, and office.
This home is truly unique and rare opportunity. Welcome to 532 Bishop, your New Oasis in the city. Owner/Agent.
Location
State GA
County Fulton
Lake Name None
Rooms
Bedroom Description In-Law Floorplan, Master on Main, Sitting Room
Other Rooms Outdoor Kitchen
Basement Crawl Space
Main Level Bedrooms 1
Dining Room Butlers Pantry, Seats 12+
Interior
Interior Features Bookcases, Coffered Ceiling(s), Double Vanity, Elevator, Entrance Foyer, High Ceilings 10 ft Main, High Ceilings 10 ft Upper, High Speed Internet, His and Hers Closets, Walk-In Closet(s), Wet Bar
Heating Central, Electric, Heat Pump
Cooling Ceiling Fan(s), Central Air, Humidity Control
Flooring Carpet, Ceramic Tile, Hardwood
Fireplaces Number 2
Fireplaces Type Decorative, Double Sided, Family Room, Glass Doors, Master Bedroom
Window Features Plantation Shutters
Appliance Dishwasher, Disposal, Double Oven, ENERGY STAR Qualified Appliances, Gas Cooktop, Gas Oven, Gas Range, Gas Water Heater, Microwave, Range Hood, Refrigerator, Self Cleaning Oven
Laundry Laundry Room
Exterior
Exterior Feature Balcony, Garden, Gas Grill, Private Front Entry, Private Yard
Parking Features Attached, Garage, Garage Door Opener, Garage Faces Side, On Street
Garage Spaces 2.0
Fence Back Yard, Fenced, Front Yard, Privacy, Stone
Pool Gunite, Heated, In Ground
Community Features Near Beltline
Utilities Available Cable Available, Electricity Available, Natural Gas Available, Phone Available, Sewer Available, Underground Utilities, Water Available
Waterfront Description None
View City
Roof Type Composition, Shingle
Street Surface Asphalt
Accessibility None
Handicap Access None
Porch Covered, Deck, Front Porch, Patio, Rear Porch, Side Porch, Wrap Around
Total Parking Spaces 3
Private Pool true
Building
Lot Description Back Yard, Landscaped, Level, Private
Story Three Or More
Foundation Concrete Perimeter
Sewer Public Sewer
Water Public
Architectural Style Traditional
Level or Stories Three Or More
Structure Type Brick 4 Sides, Stone
New Construction No
Construction Status Resale
Schools
Elementary Schools Hope-Hill
Middle Schools David T Howard
High Schools Midtown
Others
Senior Community no
Restrictions false
Tax ID 14 004600062940
Special Listing Condition None
Read Less Info
Want to know what your home might be worth? Contact us for a FREE valuation!

Our team is ready to help you sell your home for the highest possible price ASAP

Bought with PalmerHouse Properties

Making real estate simple, fun and stress-free!






