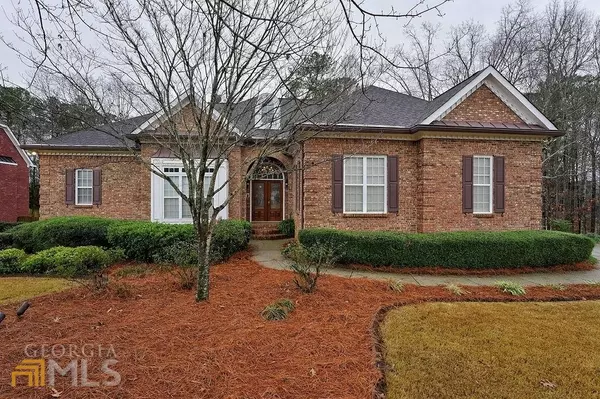$534,000
$565,000
5.5%For more information regarding the value of a property, please contact us for a free consultation.
4 Beds
3.5 Baths
4,047 SqFt
SOLD DATE : 03/08/2022
Key Details
Sold Price $534,000
Property Type Single Family Home
Sub Type Single Family Residence
Listing Status Sold
Purchase Type For Sale
Square Footage 4,047 sqft
Price per Sqft $131
Subdivision Kensington
MLS Listing ID 10009280
Sold Date 03/08/22
Style Brick 4 Side,Traditional
Bedrooms 4
Full Baths 3
Half Baths 1
HOA Fees $550
HOA Y/N Yes
Originating Board Georgia MLS 2
Year Built 2000
Annual Tax Amount $2,931
Tax Year 2021
Lot Size 0.488 Acres
Acres 0.488
Lot Dimensions 21257.28
Property Description
Beautifully finished home with all of the extra upgrades that the builder could fit in. This 4 br, 3.5 bath is a 4sided brick ranch w/finished basement - the most desirable floor plan on the market today. This house is in the upscale, Kensington neighborhood in Douglasville, so it is convenient to everything. It has an in-ground pool with privacy fence and fabric cabana.The finishing is what you would find in a million dollar home with 12" base moldings and elaborate crown moldings throughout the home; true hardwood floors w/decorative inlay in the dining room; transomwindows; 3 fireplaces; and beautiful hardwoods on ceiling in keeping room. The kitchen is brilliant with stained cabinets and custom quartz countertops that coordinate beautifully with the warm hardwood floors. This home is equipt with self-cleaning gutters; central vacuum system with crumb sweep in kitchen; and an Aprilaire Healthy Air System which can "help reduce airborne viruses and contaminants in your home". The master bedroom is perfectly designed to accommodate a busy couple and there is a steam shower for relaxing after a long day at the pool. The basement is finished w/a carpeted family room; fireplace; one bedroom w/bay window looking out to the pool; and a full bathroom. In addition, there is an area that could be an office, media room or future kitchen with water access. On the other side of the basement is a large unfinished area that is stubbed for a bath in case you want to expand, and a cedar closet w/a safe room adjacent. The upper and lower decks of this home are substantial and ideal for entertaining. There is even natural gas hookup on the upper tier so you can grill the burgers while watching the family splash in the pool.
Location
State GA
County Douglas
Rooms
Basement Finished Bath, Bath/Stubbed, Daylight, Exterior Entry, Finished, Full
Dining Room Seats 12+
Interior
Interior Features Central Vacuum, Bookcases, Tray Ceiling(s), High Ceilings, Double Vanity, Walk-In Closet(s), Master On Main Level
Heating Central
Cooling Ceiling Fan(s), Central Air
Flooring Hardwood, Tile, Carpet
Fireplaces Number 3
Fireplaces Type Basement, Family Room
Equipment Satellite Dish
Fireplace Yes
Appliance Dishwasher, Double Oven, Disposal, Microwave, Refrigerator
Laundry Mud Room
Exterior
Exterior Feature Balcony, Gas Grill
Parking Features Garage
Fence Fenced, Back Yard, Privacy, Wood
Pool In Ground
Community Features Clubhouse, Playground, Pool, Sidewalks, Street Lights, Tennis Court(s), Walk To Schools, Near Shopping
Utilities Available Underground Utilities, Cable Available, Electricity Available, Natural Gas Available, Phone Available, Sewer Available, Water Available
View Y/N No
Roof Type Composition
Garage Yes
Private Pool Yes
Building
Lot Description Cul-De-Sac, Level, Private
Faces 92S towards Douglasville; RT on Hospital Dr; LF on Prestley Mill Rd; RT on Kensington Way; LF on Wembley Dr; RT on Thurloe Way; RT on Stanway Ave. House is last house on left in culdesac.
Sewer Public Sewer
Water Public
Structure Type Concrete
New Construction No
Schools
Elementary Schools Arbor Station
Middle Schools Chapel Hill
High Schools New Manchester
Others
HOA Fee Include Maintenance Grounds,Swimming,Tennis
Tax ID 50150050331
Security Features Carbon Monoxide Detector(s),Smoke Detector(s)
Special Listing Condition Resale
Read Less Info
Want to know what your home might be worth? Contact us for a FREE valuation!

Our team is ready to help you sell your home for the highest possible price ASAP

© 2025 Georgia Multiple Listing Service. All Rights Reserved.
Making real estate simple, fun and stress-free!






