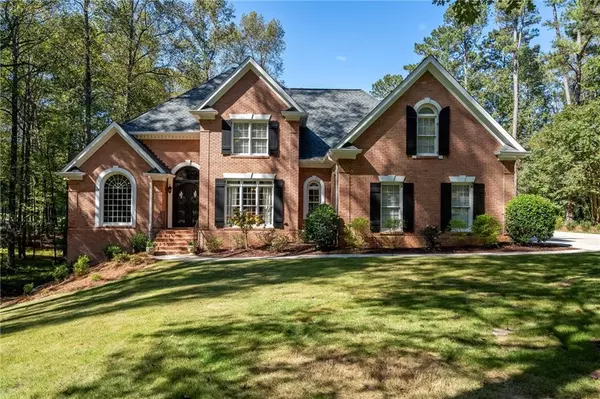$1,375,000
$1,375,000
For more information regarding the value of a property, please contact us for a free consultation.
6 Beds
4.5 Baths
7,007 SqFt
SOLD DATE : 03/07/2022
Key Details
Sold Price $1,375,000
Property Type Single Family Home
Sub Type Single Family Residence
Listing Status Sold
Purchase Type For Sale
Square Footage 7,007 sqft
Price per Sqft $196
Subdivision Champions View
MLS Listing ID 6961737
Sold Date 03/07/22
Style Traditional
Bedrooms 6
Full Baths 4
Half Baths 1
Construction Status Resale
HOA Fees $1,200
HOA Y/N Yes
Year Built 1992
Annual Tax Amount $5,436
Tax Year 2020
Lot Size 1.218 Acres
Acres 1.2181
Property Description
SECOND CHANCE at this amazing opportunity for Resort Style Living without leaving home! Breathtaking LAKE VIEW in this four-sided BRICK classic beauty majestically sited on over 1.2 acres of lush grounds and beautiful hardscape. Excellence abounds in every detail of this completely REMODELED custom home perfect for living & entertaining both indoor and out. OVER 400K IN IMPROVEMENTS. Step inside this light-filled meticulously maintained home featuring bright, open living areas on three completely finished levels. Soaring two-story foyer, rich hardwoods, formal LIVING ROOM, banquet DINING ROOM. The centerpiece of the main level is the CHEF's KITCHEN boasting custom Krogh cabinetry, professional stainless appliances, expansive leathered island and designer finishes. Fireside FAMILYROOM with wall of windows and ENTERTAINMENT center and cozy KEEPING area open onto a wonderful SCREENED PORCH for family, entertaining and views of the sunset beyond. The romantic MAIN LEVEL MASTER Suite is accented by the generous sitting area and private deck for panoramic views of the surrounding vistas. The luxurious bath features custom cabinetry, stone counters, oversized shower, jetted tub and custom closets. Upstairs are FOUR generous BEDROOMS with TWO J&J ensuite BATHS, and each bedroom suite has a private vanity area next to FULL BATH w tub/shower/toilet. LOFT provides addl flex space. The walk out terrace level includes GENTLEMAN's BAR, recreation, fitness, billiards, and office punctuated by the CUSTOM WINE CELLAR featuring solid black walnut wine racks, barrel ceiling, 1400 bottle capacity and fabulous TASTING ROOM! Three car temperature controlled garage, level yard, and outdoor living spaces. Walk to COMMUNITY SWIM and TENNIS! North Fulton's BEST SCHOOLS and best shopping, dining destinations. WOW! Truly a 10! RUN!
Location
State GA
County Fulton
Lake Name None
Rooms
Bedroom Description Master on Main, Sitting Room, Other
Other Rooms None
Basement Daylight, Exterior Entry, Finished, Finished Bath, Full, Interior Entry
Main Level Bedrooms 1
Dining Room Butlers Pantry, Separate Dining Room
Interior
Interior Features Bookcases, Cathedral Ceiling(s), Double Vanity, Entrance Foyer 2 Story, High Ceilings 9 ft Upper, High Ceilings 10 ft Main, Walk-In Closet(s), Wet Bar
Heating Central, Forced Air, Natural Gas, Zoned
Cooling Ceiling Fan(s), Central Air, Zoned
Flooring Carpet, Hardwood, Stone
Fireplaces Number 2
Fireplaces Type Basement, Family Room, Gas Log, Gas Starter, Great Room
Window Features Insulated Windows
Appliance Dishwasher, Double Oven, Gas Cooktop, Gas Water Heater, Microwave, Range Hood, Refrigerator, Other
Laundry Laundry Room, Main Level, Mud Room
Exterior
Exterior Feature Private Front Entry, Private Rear Entry, Other
Garage Driveway, Garage, Garage Door Opener, Garage Faces Side, Level Driveway, Parking Pad
Garage Spaces 3.0
Fence Stone
Pool None
Community Features Homeowners Assoc, Near Schools, Near Shopping, Near Trails/Greenway, Playground, Pool, Tennis Court(s)
Utilities Available Cable Available, Electricity Available, Natural Gas Available, Water Available, Other
Waterfront Description Lake Front
View Lake, Other
Roof Type Composition
Street Surface Paved
Accessibility None
Handicap Access None
Porch Deck, Front Porch, Screened
Total Parking Spaces 3
Building
Lot Description Back Yard, Creek On Lot, Cul-De-Sac, Front Yard, Lake/Pond On Lot, Landscaped
Story Three Or More
Foundation Brick/Mortar
Sewer Septic Tank
Water Public
Architectural Style Traditional
Level or Stories Three Or More
Structure Type Brick 4 Sides
New Construction No
Construction Status Resale
Schools
Elementary Schools Summit Hill
Middle Schools Hopewell
High Schools Cambridge
Others
HOA Fee Include Maintenance Grounds, Swim/Tennis
Senior Community no
Restrictions false
Tax ID 22 521206080144
Special Listing Condition None
Read Less Info
Want to know what your home might be worth? Contact us for a FREE valuation!

Our team is ready to help you sell your home for the highest possible price ASAP

Bought with Coldwell Banker Realty

Making real estate simple, fun and stress-free!






