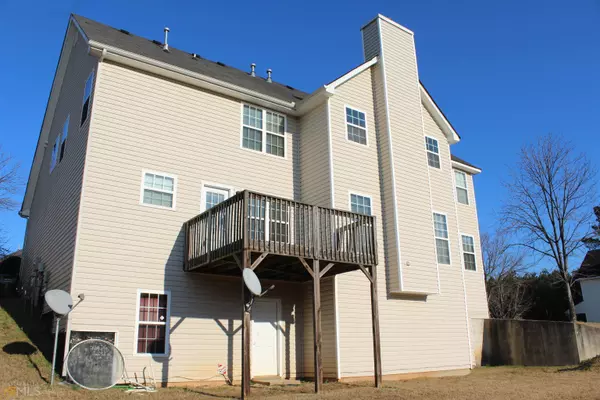$382,900
$380,000
0.8%For more information regarding the value of a property, please contact us for a free consultation.
4 Beds
3 Baths
2,692 SqFt
SOLD DATE : 03/03/2022
Key Details
Sold Price $382,900
Property Type Single Family Home
Sub Type Single Family Residence
Listing Status Sold
Purchase Type For Sale
Square Footage 2,692 sqft
Price per Sqft $142
Subdivision Shady Grove Plantation
MLS Listing ID 20014718
Sold Date 03/03/22
Style Traditional
Bedrooms 4
Full Baths 3
HOA Fees $500
HOA Y/N Yes
Originating Board Georgia MLS 2
Year Built 2005
Annual Tax Amount $3,854
Tax Year 2021
Lot Size 6,969 Sqft
Acres 0.16
Lot Dimensions 6969.6
Property Description
Traditional 2-story home, 4 bdrm/3 bath on full daylight basement. Two story foyer opens into the formal Living room and dining room space. Open Floor plan, Architectural columns, chair rail molding, tray ceiling are just a few features. The kitchen has gas stove, walk in pantry, dishwasher, refrigerator, and microwave vent-a-hood. Kitchen is open with island cabinet and breakfast area. Door from kitchen leads to outside wooden deck. Two story Family room with fireplace. Two story flex/loft area, laundry room with washer and dryer included, jack and jill bathroom separates the secondary bedrooms. Spacious Master bedroom with large master bath. Jetted soaking tub, standup shower, and 2 sinks along with 2 walkin closets. An unfinished basement is for you to create whatever space you need. There is plumbing access available for water hookup.
Location
State GA
County Gwinnett
Rooms
Basement Bath/Stubbed, Concrete, Daylight, Interior Entry, Exterior Entry, Full
Dining Room Separate Room
Interior
Interior Features High Ceilings, Entrance Foyer, Soaking Tub, Separate Shower, Walk-In Closet(s)
Heating Natural Gas, Forced Air
Cooling Ceiling Fan(s), Central Air
Flooring Carpet, Laminate
Fireplaces Number 1
Fireplaces Type Family Room, Factory Built
Fireplace Yes
Appliance Gas Water Heater, Dryer, Washer, Dishwasher, Oven/Range (Combo), Refrigerator
Laundry In Hall, Upper Level
Exterior
Parking Features Garage Door Opener, Garage, Kitchen Level
Community Features Pool, Sidewalks, Street Lights, Tennis Court(s)
Utilities Available Underground Utilities, Cable Available, Sewer Connected, Electricity Available, Natural Gas Available
View Y/N No
Roof Type Composition
Garage Yes
Private Pool No
Building
Lot Description Corner Lot, Sloped
Faces GPS
Sewer Public Sewer
Water Public
Structure Type Brick,Vinyl Siding
New Construction No
Schools
Elementary Schools Magill
Middle Schools Grace Snell
High Schools South Gwinnett
Others
HOA Fee Include Swimming,Tennis
Tax ID R4217 120
Special Listing Condition Resale
Read Less Info
Want to know what your home might be worth? Contact us for a FREE valuation!

Our team is ready to help you sell your home for the highest possible price ASAP

© 2025 Georgia Multiple Listing Service. All Rights Reserved.
Making real estate simple, fun and stress-free!






