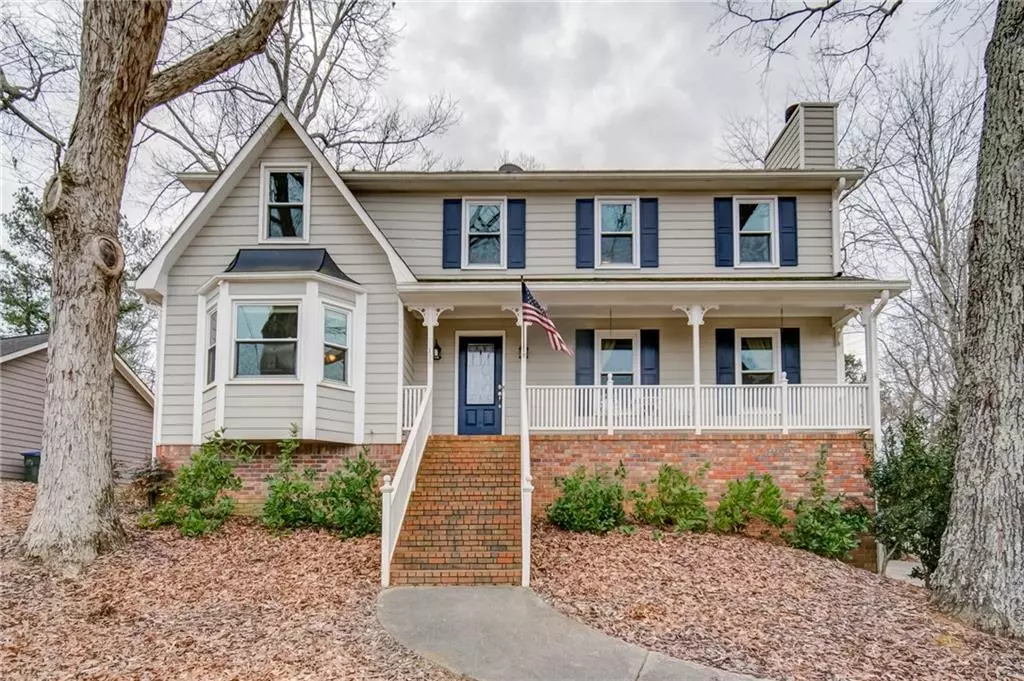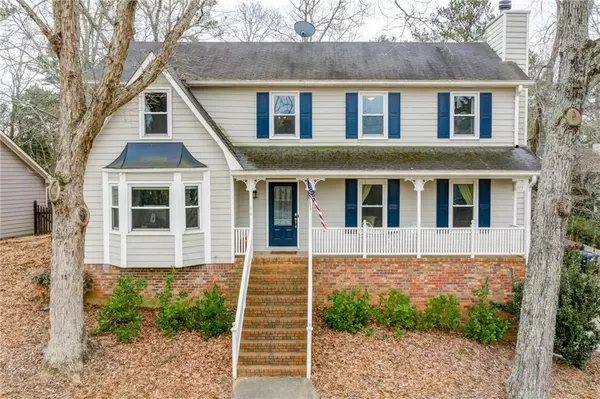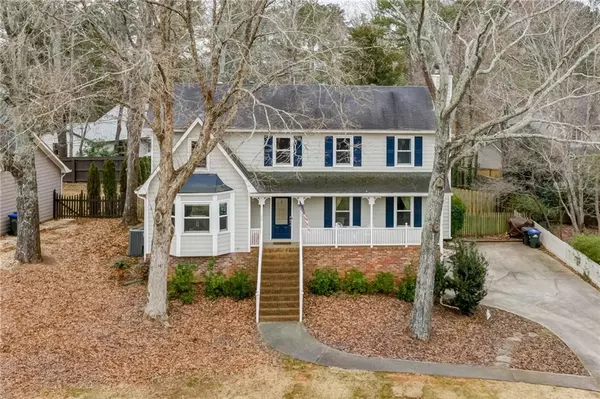$585,000
$529,900
10.4%For more information regarding the value of a property, please contact us for a free consultation.
4 Beds
4 Baths
3,160 SqFt
SOLD DATE : 03/01/2022
Key Details
Sold Price $585,000
Property Type Single Family Home
Sub Type Single Family Residence
Listing Status Sold
Purchase Type For Sale
Square Footage 3,160 sqft
Price per Sqft $185
Subdivision Woodfield
MLS Listing ID 6997730
Sold Date 03/01/22
Style Traditional
Bedrooms 4
Full Baths 4
Construction Status Resale
HOA Fees $550
HOA Y/N Yes
Year Built 1980
Annual Tax Amount $4,268
Tax Year 2020
Lot Size 0.268 Acres
Acres 0.268
Property Description
Welcome home! Charming 4BR/4BA home in desirable Roswell features 2 large master bedrooms, one on the main! Beautiful, updated kitchen features ample storage and is the perfect place to cook and entertain guests! Hardwood floors throughout! Bright sunroom with endless options! Large upstairs master features claw foot tub and double vanities! Massive walk-in closet! Secondary bedrooms are large, and the upstairs shared bath is completely updated and beautiful! Built in bookcase! The basement features an awesome flex space office/bedroom/media room/etc. and full bath! Endless options! Newer hot water heater, newer HVAC, and ALL the windows are newer! The private backyard is amazing with a great fire pit and artificial turf! A short and easy walk across the street to amazing swim/tennis! Upgraded irrigation system! A fantastic place to entertain guests and have fun! Just steps away from gorgeous East Roswell Park with tons of trails! Amazing location with sought after schools! This one won’t last long! A must see!
Location
State GA
County Fulton
Lake Name None
Rooms
Bedroom Description Master on Main
Other Rooms None
Basement Driveway Access
Main Level Bedrooms 1
Dining Room Separate Dining Room
Interior
Interior Features Bookcases
Heating Natural Gas
Cooling Central Air
Flooring Hardwood
Fireplaces Number 1
Fireplaces Type Family Room
Window Features None
Appliance Dishwasher, Refrigerator, Gas Oven
Laundry In Basement
Exterior
Exterior Feature None
Parking Features Garage
Garage Spaces 2.0
Fence Wood
Pool None
Community Features Clubhouse, Near Trails/Greenway
Utilities Available Cable Available, Electricity Available, Natural Gas Available, Phone Available, Sewer Available, Water Available
Waterfront Description None
View Other
Roof Type Composition
Street Surface Asphalt
Accessibility None
Handicap Access None
Porch Deck
Total Parking Spaces 2
Building
Lot Description Private
Story Multi/Split
Foundation Block
Sewer Public Sewer
Water Public
Architectural Style Traditional
Level or Stories Multi/Split
Structure Type Cement Siding
New Construction No
Construction Status Resale
Schools
Elementary Schools River Eves
Middle Schools Holcomb Bridge
High Schools Centennial
Others
HOA Fee Include Maintenance Grounds, Swim/Tennis
Senior Community no
Restrictions true
Tax ID 12 267106760721
Special Listing Condition None
Read Less Info
Want to know what your home might be worth? Contact us for a FREE valuation!

Our team is ready to help you sell your home for the highest possible price ASAP

Bought with RE/MAX Unlimited

Making real estate simple, fun and stress-free!






