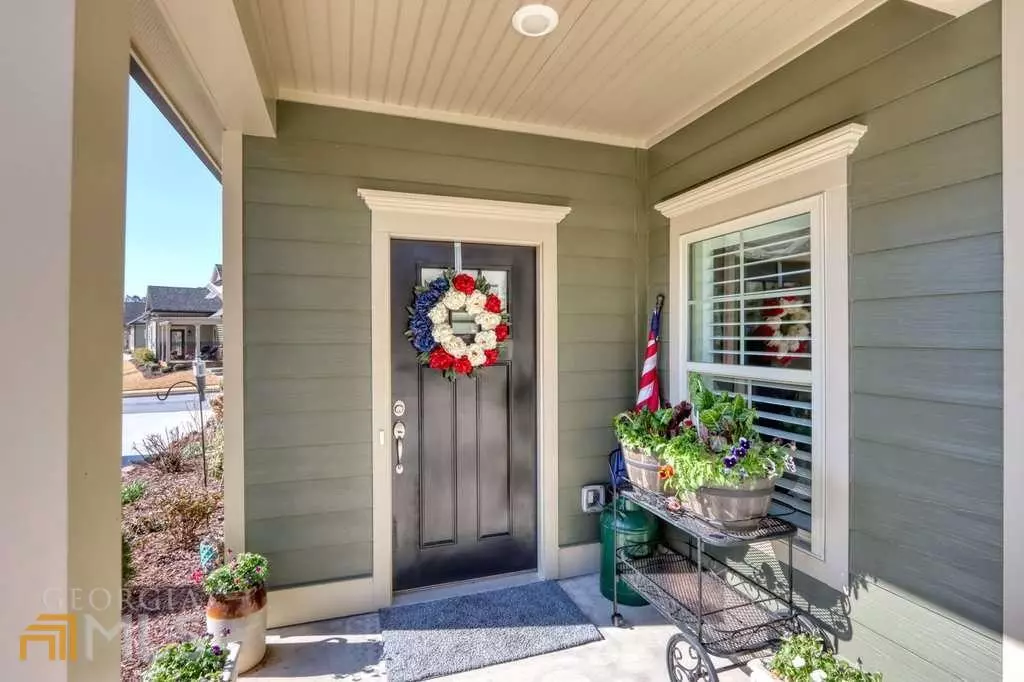Bought with Paige Bland Thompson • Fathom Realty GA, LLC
$455,000
$470,000
3.2%For more information regarding the value of a property, please contact us for a free consultation.
3 Beds
3 Baths
2,200 SqFt
SOLD DATE : 03/04/2022
Key Details
Sold Price $455,000
Property Type Townhouse
Sub Type Townhouse
Listing Status Sold
Purchase Type For Sale
Square Footage 2,200 sqft
Price per Sqft $206
Subdivision Cedarcrest Village
MLS Listing ID 10018392
Sold Date 03/04/22
Style Craftsman,Ranch
Bedrooms 3
Full Baths 3
Construction Status Resale
HOA Fees $259
HOA Y/N Yes
Year Built 2018
Annual Tax Amount $3,829
Tax Year 2021
Lot Size 4,356 Sqft
Property Description
Low maintenance living at its best! This almost new sought-after craftsman cottage style floor plan with thoughtful landscaped grounds is located right across the street from Bentwater Golf & Country Club. Open front door to a well-lit foyer opening up to a fireside family room w/ a tile stone fireplace, 9 ft ceilings and a view of this immaculate open floor concept. Gourmet kitchen includes granite countertops, SS appliances, white soft close shaker style cabinets, gas stovetop, a spacious pantry and a massive island w/ granite counters. Kitchen also has bar seating & views to living room! Tons of natural light throughout. Owners suite located off living room w/ full private bathroom with double vanity, marbled counters, water closet & spacious closet for all your desired belongings. Two secondary bedrooms, 1 located left of LR w/ deep closet & attached full BTR w/ tub/shower combo. Other secondary bedroom located upstairs with a full tub/shower combo, a massive closet, and access to large attic storage. Could also be used as a 2nd master! Two car garage located off workshop station in hallway, and has storage you wouldnCOt believe! Full laundry room is located off kitchen w/ shaker style cabinets to match kitchen. Home has a lush screened in porch with tile flooring off living room and owners suite has its own private entry! This cute as a button home has it all!
Location
State GA
County Paulding
Rooms
Basement None
Main Level Bedrooms 2
Interior
Interior Features Double Vanity, High Ceilings, Master On Main Level, Split Bedroom Plan, Tray Ceiling(s), Walk-In Closet(s)
Heating Forced Air, Natural Gas, Zoned
Cooling Ceiling Fan(s), Central Air
Flooring Carpet, Hardwood, Tile
Fireplaces Number 1
Fireplaces Type Factory Built, Gas Log, Gas Starter, Living Room
Exterior
Exterior Feature Sprinkler System
Parking Features Attached, Garage, Garage Door Opener, Side/Rear Entrance
Garage Spaces 2.0
Community Features Clubhouse, Retirement Community, Street Lights, Walk To Shopping
Utilities Available Cable Available, High Speed Internet, Underground Utilities
Waterfront Description No Dock Or Boathouse
Roof Type Composition
Building
Story One and One Half
Foundation Slab
Sewer Public Sewer
Level or Stories One and One Half
Structure Type Sprinkler System
Construction Status Resale
Schools
Elementary Schools Floyd L Shelton
Middle Schools Mcclure
High Schools North Paulding
Others
Acceptable Financing Cash, Conventional, FHA, VA Loan
Listing Terms Cash, Conventional, FHA, VA Loan
Financing Cash
Special Listing Condition Covenants/Restrictions
Read Less Info
Want to know what your home might be worth? Contact us for a FREE valuation!

Our team is ready to help you sell your home for the highest possible price ASAP

© 2024 Georgia Multiple Listing Service. All Rights Reserved.

Making real estate simple, fun and stress-free!






