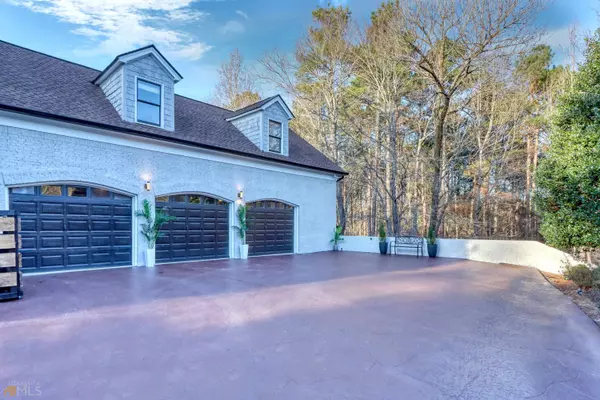$1,150,000
$1,250,000
8.0%For more information regarding the value of a property, please contact us for a free consultation.
5 Beds
5.5 Baths
9,210 SqFt
SOLD DATE : 02/28/2022
Key Details
Sold Price $1,150,000
Property Type Single Family Home
Sub Type Single Family Residence
Listing Status Sold
Purchase Type For Sale
Square Footage 9,210 sqft
Price per Sqft $124
Subdivision Stonegate
MLS Listing ID 20010807
Sold Date 02/28/22
Style Brick 3 Side
Bedrooms 5
Full Baths 5
Half Baths 1
Construction Status Resale
HOA Fees $1,000
HOA Y/N Yes
Year Built 1999
Annual Tax Amount $8,406
Tax Year 2021
Lot Size 1.020 Acres
Property Description
Custom built estate home that backs up to Lake Allatoona . Home has had extensive recent renovations with high end finishes throughout. You are greeted by a large relaxing front porch that leads to grand entryway. Both formal living and dining rooms are finished with gas/ wood burning fireplaces . Large kitchen with eat- in area that opens to family room and dining room great for entertaining. Master on main covers a full wing of the house and has oversized sitting area and private deck. Master bath has his and her walk -in closets with fully updated shower, flooring and countertop finishings. Two story family room has floor to ceiling stone fireplace and backs up to floor to ceiling windows of 22 feet. Three large en-suite bedrooms with walk in closets and window seating are on upper level. Amazing oversized bonus room with bar is perfect for entertaining or movie night with the family. Large finished basement includes bedroom with seating area, full bath, must see home theater, game rm, sitting area with wet bar, and office. Secluded and private back yard has gazebo and hot tub that seats six adults. Oversized 3 car garage with 2 storage closets all finished with vinyl flooring and extra parking pad for additional cars can equip any car enthusiast's collection. Community has pool & tennis. Close to retail & dining and sought after Cobb County Schools. Enjoy fishing with a short walk to Lake Allatoona via the backyard. This home is a must have with everything you need and more!
Location
State GA
County Cobb
Rooms
Basement Bath Finished, Finished, Full
Main Level Bedrooms 1
Interior
Interior Features Bookcases, Two Story Foyer, Walk-In Closet(s), Master On Main Level
Heating Central
Cooling Central Air
Flooring Hardwood
Fireplaces Number 4
Exterior
Garage Garage
Community Features Lake, Pool, Tennis Court(s)
Utilities Available Cable Available, Electricity Available, High Speed Internet, Natural Gas Available, Water Available
Roof Type Composition
Building
Story Three Or More
Sewer Septic Tank
Level or Stories Three Or More
Construction Status Resale
Schools
Elementary Schools Frey
Middle Schools Awtrey
High Schools Allatoona
Others
Financing Conventional
Read Less Info
Want to know what your home might be worth? Contact us for a FREE valuation!

Our team is ready to help you sell your home for the highest possible price ASAP

© 2024 Georgia Multiple Listing Service. All Rights Reserved.

Making real estate simple, fun and stress-free!






