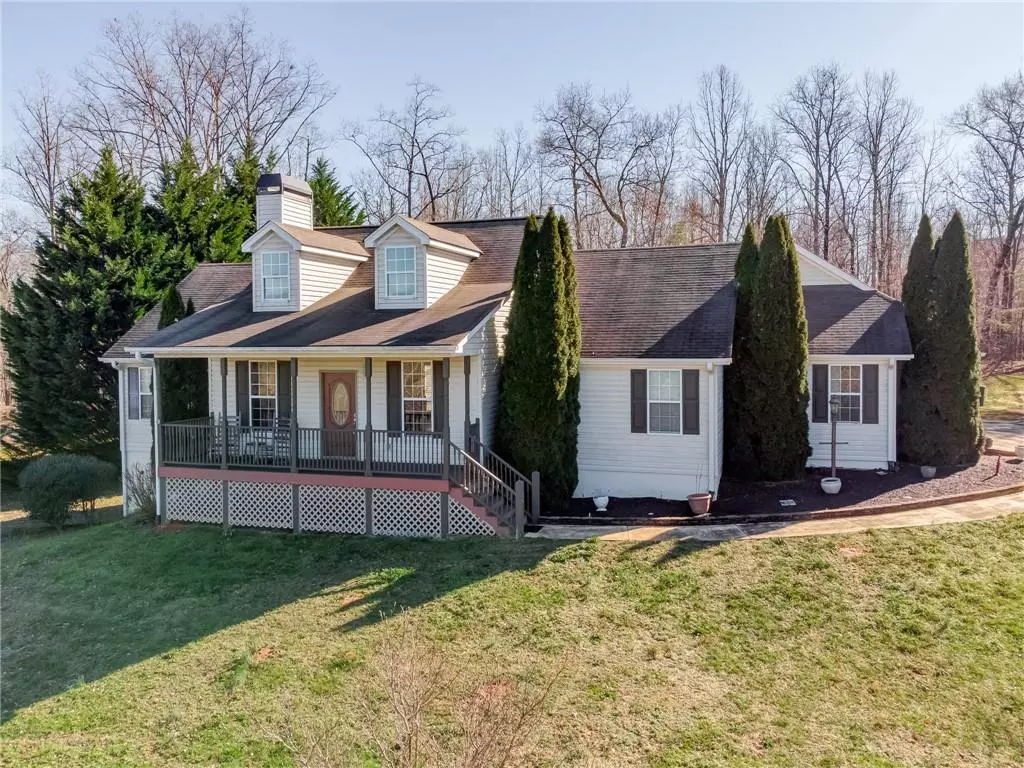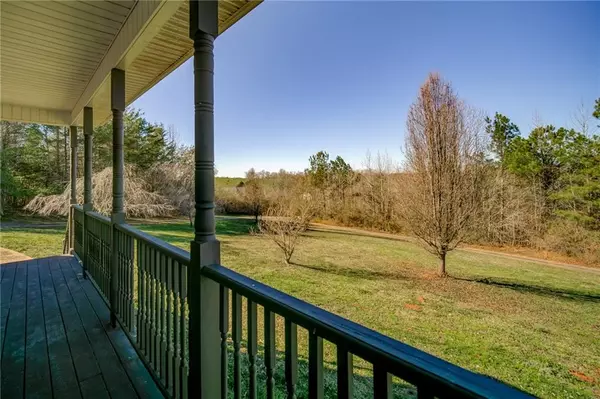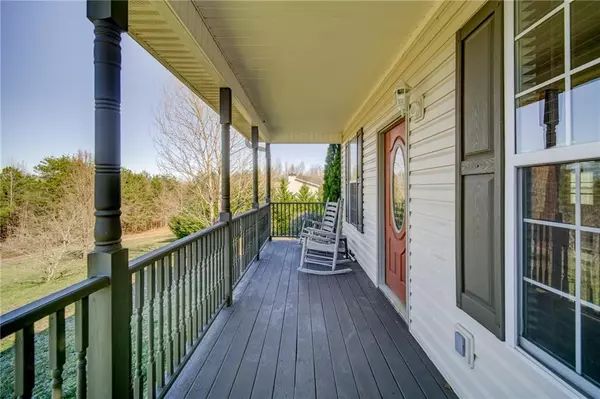$335,000
$350,000
4.3%For more information regarding the value of a property, please contact us for a free consultation.
3 Beds
2 Baths
1,666 SqFt
SOLD DATE : 02/28/2022
Key Details
Sold Price $335,000
Property Type Single Family Home
Sub Type Single Family Residence
Listing Status Sold
Purchase Type For Sale
Square Footage 1,666 sqft
Price per Sqft $201
Subdivision Shoal Creek Estates
MLS Listing ID 6985618
Sold Date 02/28/22
Style Farmhouse, Ranch, Traditional
Bedrooms 3
Full Baths 2
Construction Status Resale
HOA Y/N No
Year Built 2005
Annual Tax Amount $2,634
Tax Year 2021
Lot Size 2.840 Acres
Acres 2.84
Property Description
Step up to the rocking chair front porch, through the front door to the open living & dining rooms, with stone fireplace and hardwood floors. Split bedroom plan. Master has a large, walk-in closet. Master bath has separate tub and shower, and a beautiful, updated vanity. There are 2 other bedrooms and a hall bathroom off the the opposite end of the great room. Dining opens to large deck in fenced in back yard. Off the dining room is the eat in kitchen with bay window. Hallway off kitchen has laundry area and leads to the 2 car garage. Partially finished basement is accessed in the garage and includes a workshop area with single garage door - perfect for storing lawn mower and tools. All stainless steel appliances, including washer and dryer, will be included in the sale. Property includes an additional lot, added by current owner, which could be sold. Home is on main subdivision road, but cannot be seen from the road. Seasonal mountain views off the front porch.
Location
State GA
County White
Lake Name None
Rooms
Bedroom Description Master on Main, Split Bedroom Plan
Other Rooms None
Basement Driveway Access, Partial
Main Level Bedrooms 3
Dining Room Great Room, Open Concept
Interior
Interior Features Cathedral Ceiling(s), Walk-In Closet(s)
Heating Electric, Heat Pump
Cooling Central Air
Flooring Carpet, Hardwood, Laminate
Fireplaces Number 1
Fireplaces Type Gas Log, Living Room
Window Features Insulated Windows
Appliance Dishwasher, Dryer, Electric Range, Electric Water Heater, Microwave, Refrigerator, Washer
Laundry In Hall, Main Level
Exterior
Exterior Feature Private Yard, Rain Gutters
Parking Features Driveway, Garage, Garage Door Opener, Garage Faces Side, Kitchen Level, Parking Pad, RV Access/Parking
Garage Spaces 3.0
Fence Back Yard
Pool None
Community Features Homeowners Assoc
Utilities Available Cable Available, Electricity Available, Phone Available
Waterfront Description None
View Rural
Roof Type Shingle
Street Surface None
Accessibility None
Handicap Access None
Porch Covered, Deck, Front Porch, Rear Porch
Total Parking Spaces 3
Building
Lot Description Back Yard, Front Yard, Landscaped, Level
Story One
Foundation Concrete Perimeter
Sewer Septic Tank
Water Well
Architectural Style Farmhouse, Ranch, Traditional
Level or Stories One
Structure Type Vinyl Siding
New Construction No
Construction Status Resale
Schools
Elementary Schools Jack P. Nix
Middle Schools White County
High Schools White County
Others
Senior Community no
Restrictions false
Tax ID 021E 010
Special Listing Condition None
Read Less Info
Want to know what your home might be worth? Contact us for a FREE valuation!

Our team is ready to help you sell your home for the highest possible price ASAP

Bought with Keller Williams Lanier Partners

Making real estate simple, fun and stress-free!






