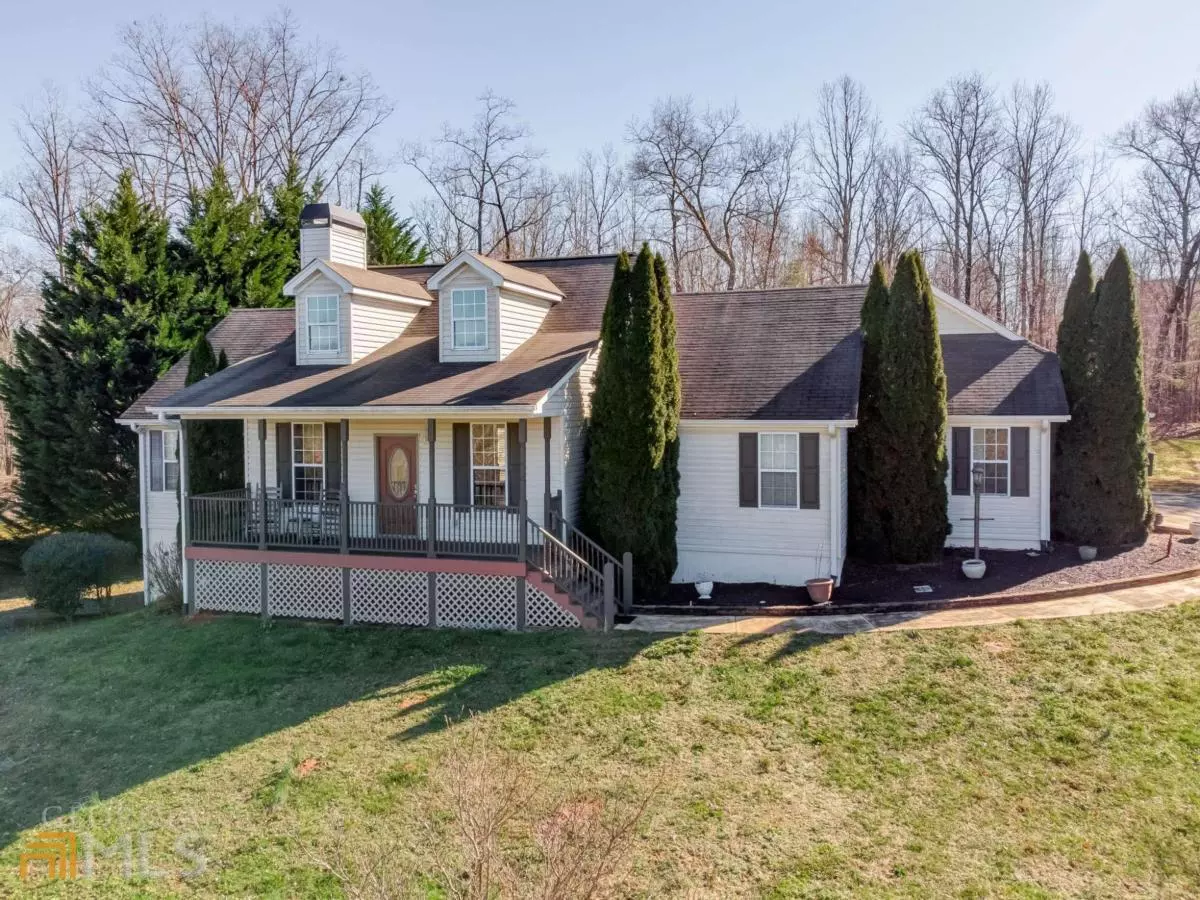Bought with Laura Hulsey • Keller Williams Lanier Partner
$335,000
$350,000
4.3%For more information regarding the value of a property, please contact us for a free consultation.
3 Beds
2 Baths
2.84 Acres Lot
SOLD DATE : 02/28/2022
Key Details
Sold Price $335,000
Property Type Single Family Home
Sub Type Single Family Residence
Listing Status Sold
Purchase Type For Sale
Subdivision Shoal Creek Estates
MLS Listing ID 10013090
Sold Date 02/28/22
Style Ranch,Traditional
Bedrooms 3
Full Baths 2
Construction Status Resale
HOA Y/N Yes
Year Built 2005
Annual Tax Amount $2,634
Tax Year 2021
Lot Size 2.840 Acres
Property Description
Step up to the rocking chair front porch, through the front door to the open living & dining rooms, with stone fireplace and hardwood floors. Split bedroom plan. Master has a large, walk-in closet. Master bath has separate tub and shower, and a beautiful, updated vanity. There are 2 other bedrooms and a hall bathroom off the the opposite end of the great room. Dining opens to large deck in fenced in back yard. Off the dining room is the eat in kitchen with bay window. Hallway off kitchen has laundry area and leads to the 2 car garage. Partially finished basement is accessed in the garage and includes a workshop area with single garage door - perfect for storing lawn mower and tools. All stainless steel appliances, including washer and dryer, will be included in the sale. Property includes an additional lot, added by current owner, which could be sold. Home is on main subdivision road, but cannot be seen from the road. Seasonal mountain views off the front porch.
Location
State GA
County White
Rooms
Basement Partial
Main Level Bedrooms 3
Interior
Interior Features Walk-In Closet(s), Master On Main Level, Split Bedroom Plan
Heating Electric, Heat Pump
Cooling Central Air
Flooring Hardwood, Carpet, Laminate
Fireplaces Number 1
Fireplaces Type Living Room, Gas Log
Exterior
Parking Features Garage Door Opener, Garage, Kitchen Level, Parking Pad, RV/Boat Parking, Side/Rear Entrance
Fence Back Yard
Community Features None
Utilities Available Cable Available, Electricity Available, Phone Available
Roof Type Composition
Building
Story One
Sewer Septic Tank
Level or Stories One
Construction Status Resale
Schools
Elementary Schools Jack P Nix Primary
Middle Schools White County
High Schools White County
Others
Acceptable Financing Cash, FHA, VA Loan
Listing Terms Cash, FHA, VA Loan
Financing Conventional
Read Less Info
Want to know what your home might be worth? Contact us for a FREE valuation!

Our team is ready to help you sell your home for the highest possible price ASAP

© 2024 Georgia Multiple Listing Service. All Rights Reserved.

Making real estate simple, fun and stress-free!






