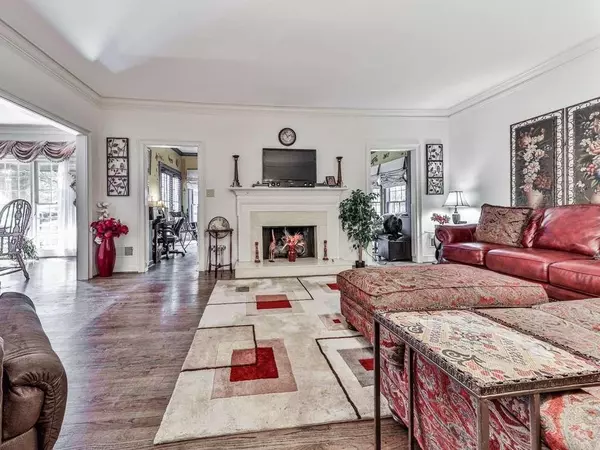$450,000
$459,900
2.2%For more information regarding the value of a property, please contact us for a free consultation.
3 Beds
3.5 Baths
3,204 SqFt
SOLD DATE : 02/23/2022
Key Details
Sold Price $450,000
Property Type Townhouse
Sub Type Townhouse
Listing Status Sold
Purchase Type For Sale
Square Footage 3,204 sqft
Price per Sqft $140
Subdivision Wyngate At Spalding
MLS Listing ID 9067871
Sold Date 02/23/22
Style Brick 3 Side,Traditional
Bedrooms 3
Full Baths 3
Half Baths 1
HOA Fees $6,300
HOA Y/N Yes
Originating Board Georgia MLS 2
Year Built 1980
Annual Tax Amount $5,064
Tax Year 2020
Lot Size 2,178 Sqft
Acres 0.05
Lot Dimensions 2178
Property Description
SANDY SPRINGS CORNER townhome with a yard feels like a detached home in the heart of Sandy Springs! Desirable swim/tennis gated community! Main floor features an inviting sunroom with built-ins opens and French doors that lead to a large "Trex deck with stairs leading into to fenced yard & lower flagstone patio. The eat-in kitchen features granite counters, marble backsplash, island, stainless steel appliances and a stunning butler's pantry/wet bar (this is the ONLY unit with this feature), a formal dining room and a fireside great room!The upper level includes a HUGE master bedroom and spa-like bath with dual vanities, separate tub/shower & walk-in closet. An additional, large 2nd bedroom with private bath & laundry is also located on the upper level. Finished walk-out terrace level features a 3rd bedroom, full bathroom, den/game room and still has plenty of storage space! Fully fenced yard! HOA Includes all exterior maintenance, termite/pest control, roof maintenance, water, sewer, trash, neighborhood amenities...all located inside a GATED community!
Location
State GA
County Fulton
Rooms
Basement Finished Bath, Interior Entry, Exterior Entry, Finished, Full
Dining Room Separate Room
Interior
Interior Features Bookcases, High Ceilings, Double Vanity, Entrance Foyer, Walk-In Closet(s), Wet Bar
Heating Natural Gas, Central, Forced Air
Cooling Electric, Ceiling Fan(s), Central Air
Flooring Hardwood, Tile, Carpet
Fireplaces Number 1
Fireplaces Type Gas Starter, Gas Log
Fireplace Yes
Appliance Gas Water Heater, Dishwasher, Disposal, Microwave, Trash Compactor
Laundry Upper Level
Exterior
Parking Features Garage
Garage Spaces 2.0
Fence Fenced
Community Features Gated, Playground, Pool, Street Lights, Tennis Court(s), Near Public Transport, Near Shopping
Utilities Available Sewer Connected
View Y/N No
Roof Type Composition
Total Parking Spaces 2
Garage Yes
Private Pool No
Building
Lot Description Corner Lot, Level, Private
Faces Roswell Road, south of Darlymple and north of Abernathy. On east side of road. Unit 2 is on corner across from pool/tennis courts. Can park at pool or in driveway. For additional information contact agent.
Sewer Septic Tank
Water Public
Structure Type Concrete
New Construction No
Schools
Elementary Schools Woodland
Middle Schools Sandy Springs
High Schools North Springs
Others
HOA Fee Include Insurance,Maintenance Structure,Trash,Maintenance Grounds,Management Fee,Pest Control,Private Roads,Reserve Fund,Sewer,Swimming,Tennis,Water
Tax ID 17 007400060025
Security Features Smoke Detector(s)
Special Listing Condition Resale
Read Less Info
Want to know what your home might be worth? Contact us for a FREE valuation!

Our team is ready to help you sell your home for the highest possible price ASAP

© 2025 Georgia Multiple Listing Service. All Rights Reserved.
Making real estate simple, fun and stress-free!






