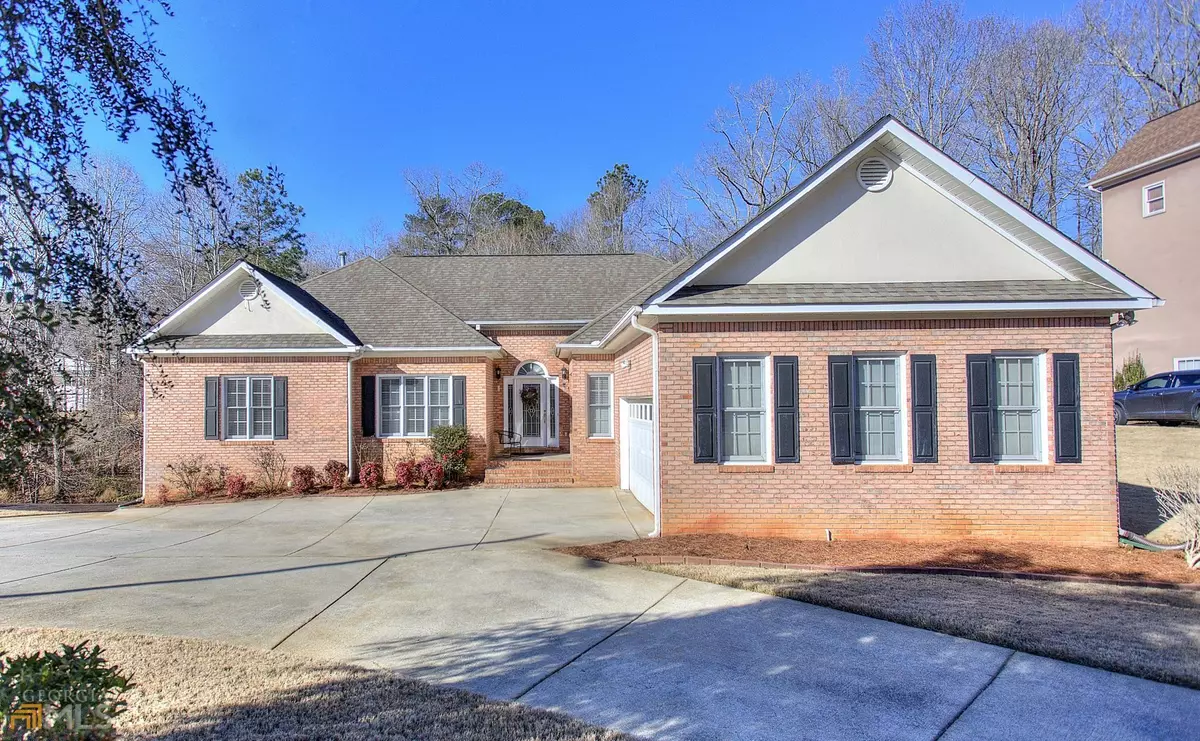$465,772
$440,000
5.9%For more information regarding the value of a property, please contact us for a free consultation.
5 Beds
4.5 Baths
4,140 SqFt
SOLD DATE : 02/22/2022
Key Details
Sold Price $465,772
Property Type Single Family Home
Sub Type Single Family Residence
Listing Status Sold
Purchase Type For Sale
Square Footage 4,140 sqft
Price per Sqft $112
Subdivision Charlton Crossing
MLS Listing ID 20014515
Sold Date 02/22/22
Style Brick 3 Side,Ranch
Bedrooms 5
Full Baths 4
Half Baths 1
HOA Fees $345
HOA Y/N Yes
Originating Board Georgia MLS 2
Year Built 1996
Annual Tax Amount $5,259
Tax Year 2020
Property Description
HOT DEMAND! This beautiful brick ranch, 4140 sq. ft home features 4 bedroom 4.5 bath with a 5th bedroom in the basement and a 3rd garage in the basement that can be used for a small boat. The master bedroom has a his/her vanity with a separate jetted tub. This home has an elegant screened sun porch with an additional deck for entertaining. The landscaping is immaculate with a peach tree that blooms in the spring. Recent upgrades/additions include; microwave/convection oven, recirculating pump for hot water, basement refrigerator, upstairs refrigerator, upper and lower installed trash compactor just to name a few. It also features a full finished basement that can be used as an in- law suite, teen suite, air b&b or bachelor pad. It has a family room, wet bar, office, full bath, refrigerator, kitchen cabinets, no need to come upstairs. Schedule your appointment today!
Location
State GA
County Douglas
Rooms
Basement Finished Bath, Boat Door, Finished
Dining Room Separate Room
Interior
Interior Features Soaking Tub, Separate Shower, Tile Bath, Walk-In Closet(s), Wet Bar, Master On Main Level
Heating Forced Air
Cooling Electric, Ceiling Fan(s), Central Air
Flooring Hardwood, Carpet
Fireplaces Number 1
Fireplaces Type Family Room, Gas Starter
Fireplace Yes
Appliance Dryer, Washer, Convection Oven, Dishwasher, Disposal, Microwave, Refrigerator, Trash Compactor, Stainless Steel Appliance(s)
Laundry Laundry Closet, In Hall
Exterior
Parking Features Attached, Garage Door Opener, Garage
Garage Spaces 3.0
Community Features Pool, Tennis Court(s)
Utilities Available Sewer Connected, Electricity Available
View Y/N No
Roof Type Composition
Total Parking Spaces 3
Garage Yes
Private Pool No
Building
Lot Description Level
Faces I-20 W, take Exit 36 Campbellton Rd, turn right onto Hospital Drive, Right onto Prestley Mill Rd. Travel approximately one mile and turn right at the three-way stop sign onto Charlton Crossing. Turn right onto Parkwood Ave until you reach 9365 Parkwood on your right.
Sewer Public Sewer
Water Public
Structure Type Brick
New Construction No
Schools
Elementary Schools Arbor Station
Middle Schools Chapel Hill
High Schools New Manchester
Others
HOA Fee Include Swimming,Tennis
Tax ID 00550150198
Special Listing Condition Resale
Read Less Info
Want to know what your home might be worth? Contact us for a FREE valuation!

Our team is ready to help you sell your home for the highest possible price ASAP

© 2025 Georgia Multiple Listing Service. All Rights Reserved.
Making real estate simple, fun and stress-free!






