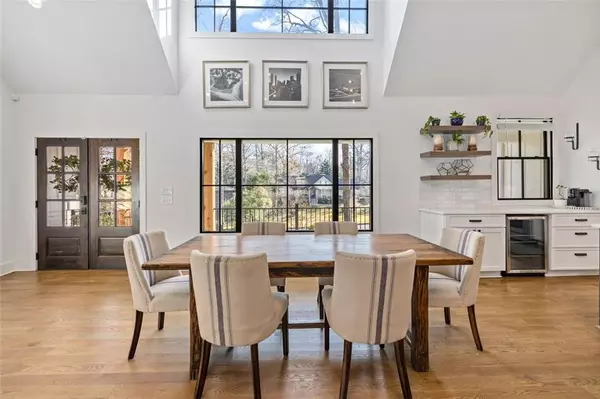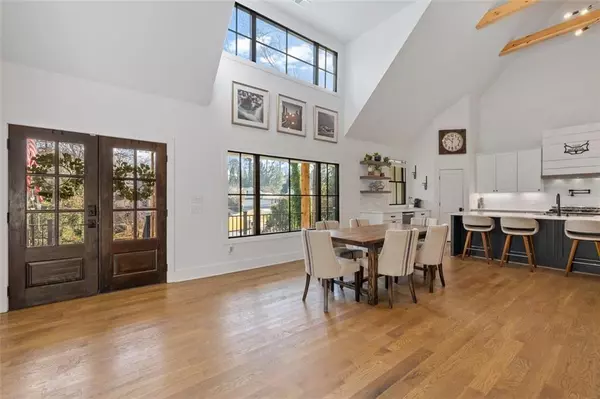$1,372,000
$1,300,000
5.5%For more information regarding the value of a property, please contact us for a free consultation.
5 Beds
4.5 Baths
3,690 SqFt
SOLD DATE : 02/16/2022
Key Details
Sold Price $1,372,000
Property Type Single Family Home
Sub Type Single Family Residence
Listing Status Sold
Purchase Type For Sale
Square Footage 3,690 sqft
Price per Sqft $371
Subdivision Brittany
MLS Listing ID 6994852
Sold Date 02/16/22
Style Farmhouse, Traditional
Bedrooms 5
Full Baths 4
Half Baths 1
Construction Status Resale
HOA Y/N No
Year Built 1957
Annual Tax Amount $8,178
Tax Year 2020
Lot Size 0.600 Acres
Acres 0.6
Property Description
Enter the exceptional- an entertainer's dream! Luxurious 2020 custom build in highly sought-after Brittany swim/tennis club is magazine-worthy! Stunning open concept floor plan with 24’ Cathedral ceilings in great room, breathtaking chef’s kitchen w/Quartzite counters, wine/espresso bar, 6-burner gas range, SS appliances & oversized island. Slider door seamlessly connects family rm to sunporch opening to huge private backyard for true indoor/outdoor entertainment. Large, private owner’s suite w/14’ vaulted ceilings. Fully finished terrace level, This one will not last!
Location
State GA
County Dekalb
Lake Name None
Rooms
Bedroom Description Other
Other Rooms None
Basement Daylight, Exterior Entry, Finished, Finished Bath, Interior Entry
Dining Room Great Room, Open Concept
Interior
Interior Features Beamed Ceilings, Cathedral Ceiling(s), Double Vanity, High Ceilings 9 ft Upper, High Ceilings 10 ft Main, Vaulted Ceiling(s), Walk-In Closet(s)
Heating Forced Air
Cooling Ceiling Fan(s), Central Air
Flooring Carpet, Hardwood
Fireplaces Number 2
Fireplaces Type Basement, Family Room
Window Features Double Pane Windows, Insulated Windows
Appliance Dishwasher, Dryer, Gas Range, Microwave, Range Hood, Refrigerator, Tankless Water Heater, Washer
Laundry Laundry Room
Exterior
Exterior Feature Private Yard
Garage Attached, Garage, Garage Door Opener, Garage Faces Front
Garage Spaces 2.0
Fence Back Yard, Fenced
Pool None
Community Features Clubhouse, Community Dock, Fishing, Lake, Near Marta, Near Schools, Near Shopping, Near Trails/Greenway, Playground, Pool, Swim Team, Tennis Court(s)
Utilities Available Cable Available, Electricity Available, Water Available
Waterfront Description None
View Other
Roof Type Composition
Street Surface Paved
Accessibility None
Handicap Access None
Porch Front Porch, Rear Porch, Screened
Total Parking Spaces 2
Building
Lot Description Back Yard, Landscaped, Level, Private
Story Three Or More
Foundation Concrete Perimeter
Sewer Public Sewer
Water Public
Architectural Style Farmhouse, Traditional
Level or Stories Three Or More
Structure Type Brick Front, Cement Siding, HardiPlank Type
New Construction No
Construction Status Resale
Schools
Elementary Schools Montgomery
Middle Schools Chamblee
High Schools Chamblee Charter
Others
Senior Community no
Restrictions false
Tax ID 18 276 05 020
Special Listing Condition None
Read Less Info
Want to know what your home might be worth? Contact us for a FREE valuation!

Our team is ready to help you sell your home for the highest possible price ASAP

Bought with Beacham and Company Realtors

Making real estate simple, fun and stress-free!






