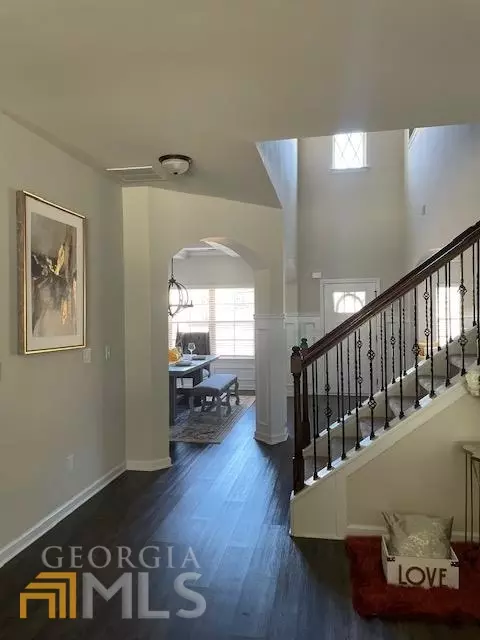Bought with Taylor Rose • Opendoor Brokerage
$492,000
$488,000
0.8%For more information regarding the value of a property, please contact us for a free consultation.
4 Beds
3.5 Baths
3,923 SqFt
SOLD DATE : 02/15/2022
Key Details
Sold Price $492,000
Property Type Single Family Home
Sub Type Single Family Residence
Listing Status Sold
Purchase Type For Sale
Square Footage 3,923 sqft
Price per Sqft $125
Subdivision Traditions At Crystal Lake
MLS Listing ID 20011562
Sold Date 02/15/22
Style Brick Front
Bedrooms 4
Full Baths 3
Half Baths 1
Construction Status Resale
HOA Fees $200
HOA Y/N Yes
Year Built 2020
Annual Tax Amount $5,499
Tax Year 2020
Lot Size 0.509 Acres
Property Description
Why wait for new construction when Grandeur and Luxury awaits! This Gorgeous 4 bedroom, 3 full bathroom, 3 Car Side Entry garage home is located in the sought after subdivision of Traditions at Crystal Lake. This home features a stunning Gourmet style kitchen with granite countertops and a grand island that opens to the Family Room w/ Fireplace. A formal dining room with Coffered ceiling, and a separate sitting room/study/office all featured on the main level . This home offers a Luxurious main level Master suite with Coffered ceiling, master bath w/separate granite vanities, tile floors, tile shower, with separate garden tub and oversized walk-thru closet that leads to laundry room. There are 3 additional spacious bedrooms with vaulted ceiling in each room. Upstairs also offers a Loft and a Huge Media room. Fenced Backyard with lots of space. This is the perfect home for entertaining. Great Location very close to dining and shopping! **Agents please read remarks for showing instructions**
Location
State GA
County Henry
Rooms
Basement None
Main Level Bedrooms 1
Interior
Interior Features Vaulted Ceiling(s), Double Vanity, Two Story Foyer, Pulldown Attic Stairs, Separate Shower, Tile Bath, Walk-In Closet(s), Master On Main Level
Heating Central
Cooling Ceiling Fan(s), Central Air
Flooring Tile, Carpet, Laminate, Sustainable
Fireplaces Number 1
Fireplaces Type Family Room
Exterior
Garage Garage Door Opener, Garage
Garage Spaces 3.0
Fence Fenced, Back Yard, Privacy, Wood
Community Features Playground, Sidewalks, Street Lights
Utilities Available Underground Utilities, Electricity Available, Natural Gas Available, Sewer Available, Water Available
Roof Type Composition
Building
Story Two
Sewer Public Sewer
Level or Stories Two
Construction Status Resale
Schools
Elementary Schools Dutchtown
Middle Schools Dutchtown
High Schools Dutchtown
Others
Acceptable Financing Cash, Conventional, FHA, VA Loan
Listing Terms Cash, Conventional, FHA, VA Loan
Financing Cash
Special Listing Condition Agent Owned
Read Less Info
Want to know what your home might be worth? Contact us for a FREE valuation!

Our team is ready to help you sell your home for the highest possible price ASAP

© 2024 Georgia Multiple Listing Service. All Rights Reserved.

Making real estate simple, fun and stress-free!






