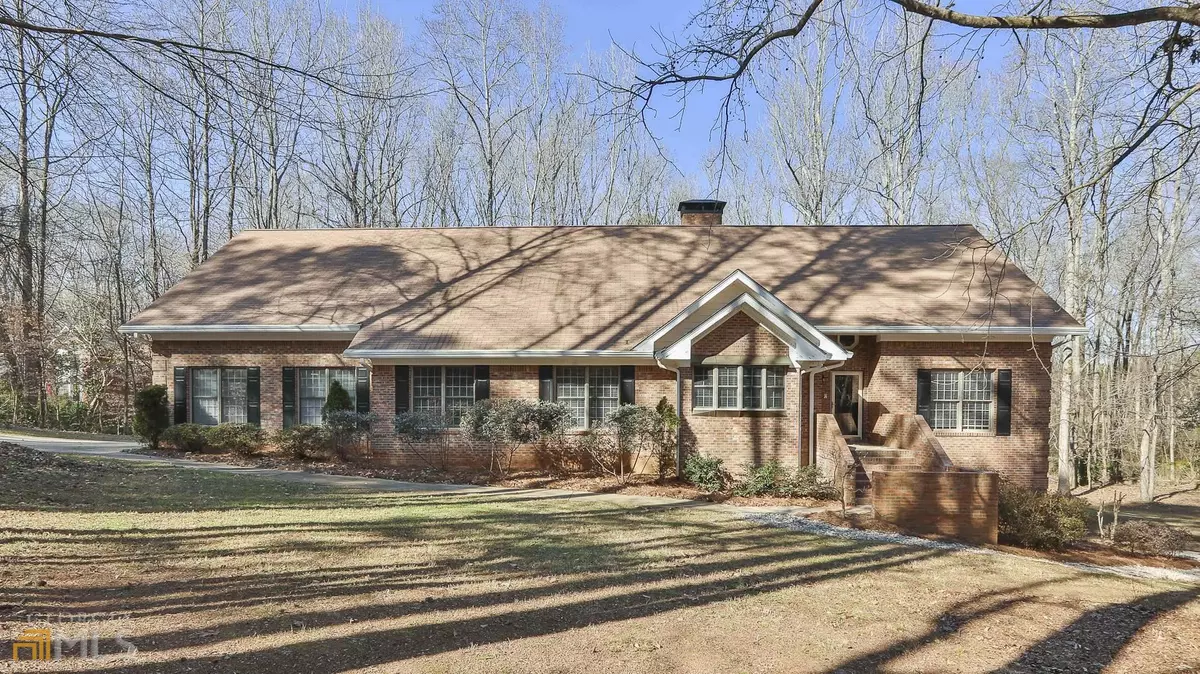$525,000
$524,900
For more information regarding the value of a property, please contact us for a free consultation.
4 Beds
3.5 Baths
3,900 SqFt
SOLD DATE : 02/15/2022
Key Details
Sold Price $525,000
Property Type Single Family Home
Sub Type Single Family Residence
Listing Status Sold
Purchase Type For Sale
Square Footage 3,900 sqft
Price per Sqft $134
Subdivision Royal Ridge
MLS Listing ID 20016359
Sold Date 02/15/22
Style Brick 4 Side,Contemporary
Bedrooms 4
Full Baths 3
Half Baths 1
HOA Fees $400
HOA Y/N Yes
Originating Board Georgia MLS 2
Year Built 1988
Annual Tax Amount $5,182
Tax Year 2020
Lot Size 2.570 Acres
Acres 2.57
Lot Dimensions 2.57
Property Description
Looking for a home in Whitewater School District that has a country feel, lots of privacy, in a well-established subdivision, with plenty of trees and natural landscaping? Not only is this home in a perfect location it also has plenty of room to live, play and grow. This home is located in Royal Ridge subdivision less than 2 minutes south of Kroger, Publix and Ingles along with Chick-Fil-A, Delta Credit Union and other restaurants and shopping just south of Fayetteville Square. This is a 4 sided brick home with a total of 4 bedrooms and 3 1/2 bathrooms. The main level has the owner's suite with a huge closet and private bath then there are 2 additional large bedrooms with extra-large closet's and a full bathroom in the hall and 1/2 bath off the kitchen. This main level also has a super large kitchen with plenty of cabinets, storage and granite counter tops. This is definitely the entertaining area of the home. Off the kitchen is a large laundry / mud room with cabinets, counter and sink, plus a hidden wall ironing board. The terrace level has an additional bedroom with its own private bathroom and a multipurpose room that can be used as a playroom, den, media room, office or whatever you needs are. Additional living space can be built out on the terrace level and it has a boat door and gravel drive to the street. Plenty of room to grow or use as storage. Then for additional room to grow......the 2nd story is completely unfinished and was originally planned for 2 additional bedrooms, 1 bathroom, a living room and 2 studies. AND there is additional storage in a walk up attic area. The back deck has a covered walkway running from the driveway to almost the length of the entire house and opens to an extra-large open deck area that's perfect for lounging, BBQ or entertaining. Access from the house in both the kitchen and the dining room with double doors. The lot is over 2 1/2 acres with 2 creeks and plenty of room to explore and play. Portions of the back yard has been fenced. Call today to schedule showing or schedule through Showing Time.
Location
State GA
County Fayette
Rooms
Basement Finished Bath, Bath/Stubbed, Boat Door, Concrete, Daylight, Interior Entry, Exterior Entry, Full
Dining Room Separate Room
Interior
Interior Features Tray Ceiling(s), High Ceilings, Double Vanity, Soaking Tub, Rear Stairs, Separate Shower, Tile Bath, Walk-In Closet(s), In-Law Floorplan, Master On Main Level, Split Bedroom Plan
Heating Natural Gas, Central
Cooling Electric, Ceiling Fan(s), Central Air
Flooring Tile, Carpet, Laminate
Fireplaces Number 2
Fireplaces Type Basement, Family Room, Factory Built, Gas Starter
Fireplace Yes
Appliance Gas Water Heater, Cooktop, Dishwasher, Double Oven, Disposal, Ice Maker, Microwave, Oven, Refrigerator, Stainless Steel Appliance(s)
Laundry In Hall, In Kitchen, Mud Room
Exterior
Parking Features Garage Door Opener, Garage, Kitchen Level, RV/Boat Parking, Side/Rear Entrance
Fence Fenced, Back Yard, Chain Link
Community Features Playground, Pool, Street Lights, Tennis Court(s)
Utilities Available Underground Utilities
View Y/N No
Roof Type Composition
Garage Yes
Private Pool No
Building
Lot Description Corner Lot, Private, Sloped
Faces FROM GA 85 AND 54 GO SOUTH ON 85 TO ROYAL RIDGE S/D (ACROSS FROM TRADING POST) Turn 2nd left. House is on the end of the street on the left. Corner lot.
Sewer Septic Tank
Water Public
Structure Type Brick
New Construction No
Schools
Elementary Schools Sara Harp Minter
Middle Schools Whitewater
High Schools Whitewater
Others
HOA Fee Include Swimming,Tennis
Tax ID 051005006
Acceptable Financing Cash, Conventional, FHA, VA Loan
Listing Terms Cash, Conventional, FHA, VA Loan
Special Listing Condition Resale
Read Less Info
Want to know what your home might be worth? Contact us for a FREE valuation!

Our team is ready to help you sell your home for the highest possible price ASAP

© 2025 Georgia Multiple Listing Service. All Rights Reserved.
Making real estate simple, fun and stress-free!






