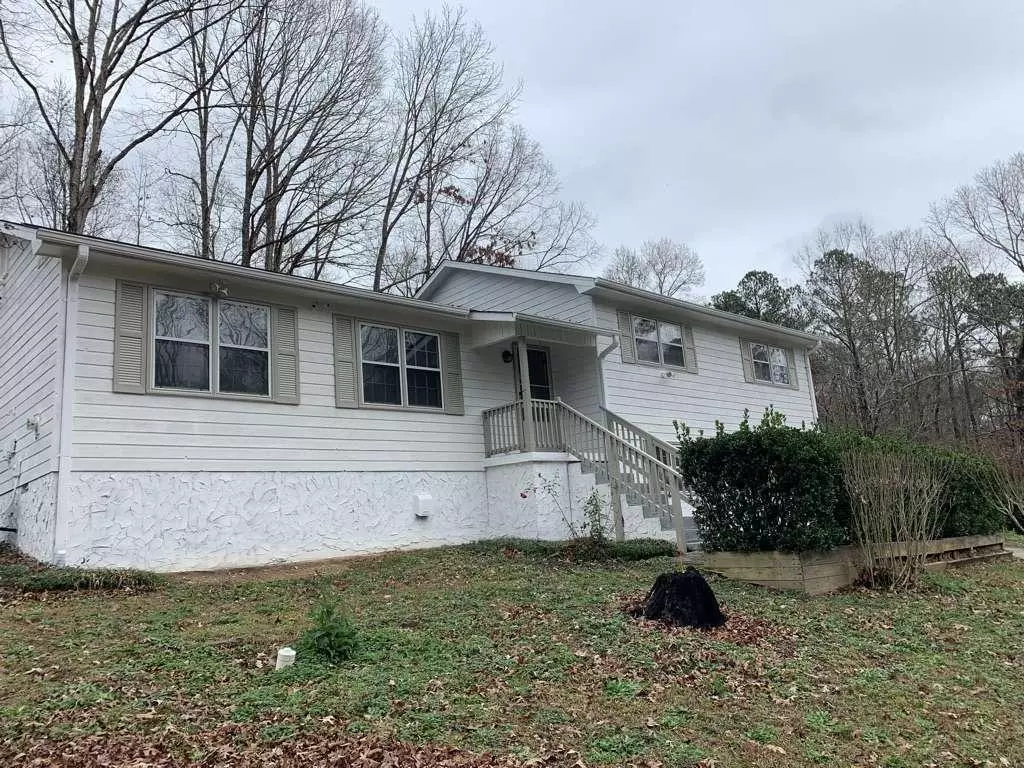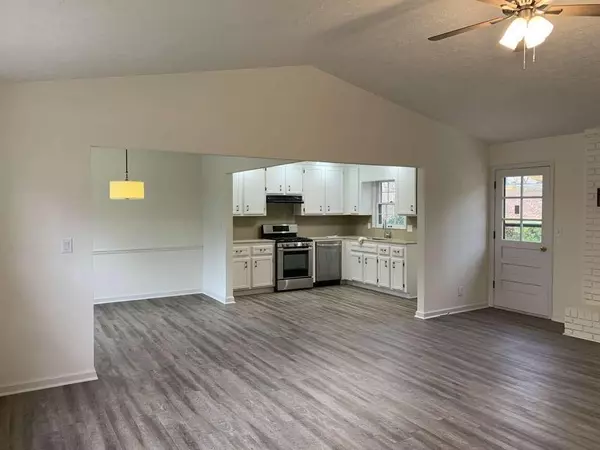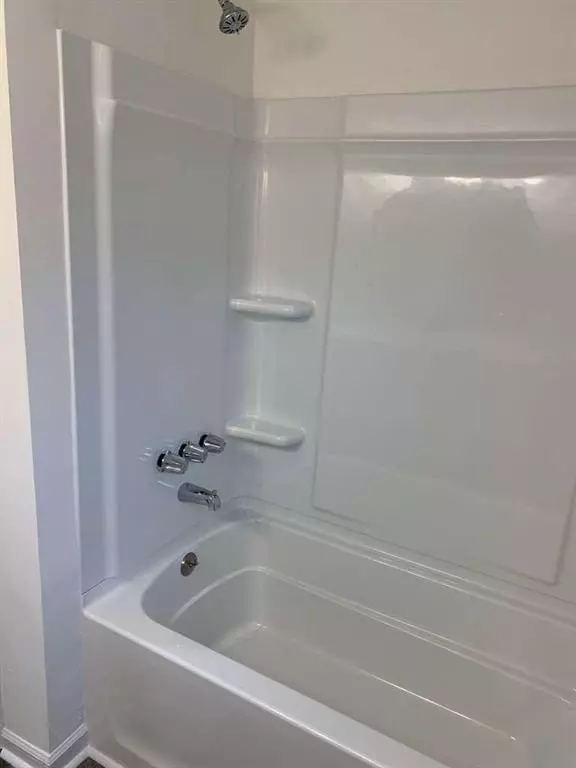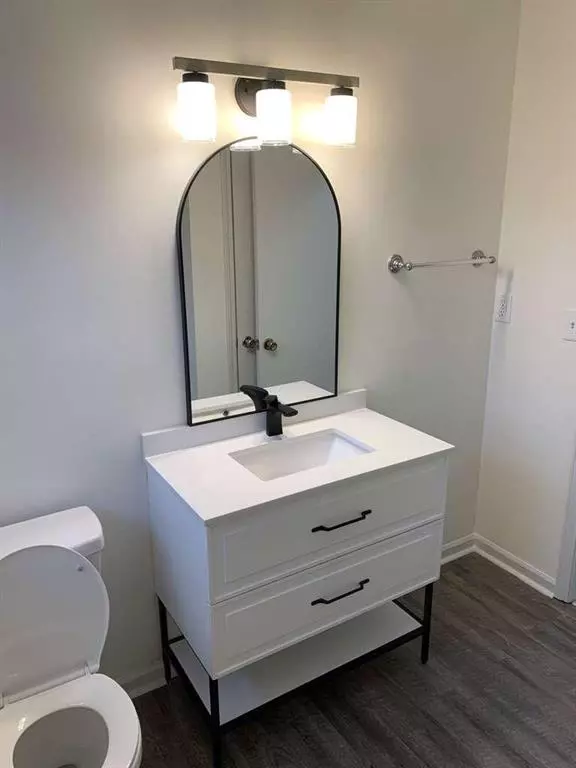$325,100
$325,000
For more information regarding the value of a property, please contact us for a free consultation.
3 Beds
2 Baths
1,556 SqFt
SOLD DATE : 02/08/2022
Key Details
Sold Price $325,100
Property Type Single Family Home
Sub Type Single Family Residence
Listing Status Sold
Purchase Type For Sale
Square Footage 1,556 sqft
Price per Sqft $208
Subdivision Salem Woods
MLS Listing ID 6992350
Sold Date 02/08/22
Style Traditional
Bedrooms 3
Full Baths 2
Construction Status Resale
HOA Y/N No
Year Built 1976
Annual Tax Amount $376
Tax Year 2020
Lot Size 0.560 Acres
Acres 0.56
Property Description
Enjoy the natural sunlight in your new living space in this 3 bdrm/2 bath home. The newly updated kitchen boasts new QUARTZ countertops with large format backsplash, new stainless steel sink and dishwasher! Re-designed first floor to create an open floor concept. New flooring throughout! (LVP and carpet). The exterior and interior are freshly painted and both bathrooms tastefully remodeled to include new vanities, mirrors, a new bathtub and walls! Sale will be as-is. No expense spared as a new Carrier HVAC system with state-of-the-art thermostat, new architectural roof and new(er) water heater are installed and ready to go! As spring approaches, set up your extended living space under your roof-covered patio that overlooks your fruit trees, fig trees and all the blueberries one could possibly pick!! A true gardeners delight all to be enjoyed in your completely fenced-in yard. This won't last folks....!
Location
State GA
County Cherokee
Lake Name None
Rooms
Bedroom Description Master on Main
Other Rooms None
Basement Exterior Entry, Interior Entry, Partial
Main Level Bedrooms 3
Dining Room Great Room
Interior
Interior Features Vaulted Ceiling(s)
Heating Central, Forced Air, Natural Gas
Cooling Ceiling Fan(s), Central Air
Flooring Other
Fireplaces Number 1
Fireplaces Type Family Room
Window Features None
Appliance Dishwasher, Gas Oven, Gas Range, Self Cleaning Oven
Laundry In Basement, Laundry Room
Exterior
Exterior Feature Garden, Storage
Parking Features Carport, Drive Under Main Level, Garage, Parking Pad
Garage Spaces 1.0
Fence None
Pool None
Community Features Street Lights
Utilities Available Electricity Available, Natural Gas Available, Water Available
Waterfront Description None
View Other
Roof Type Composition
Street Surface Asphalt
Accessibility None
Handicap Access None
Porch Deck, Patio
Total Parking Spaces 2
Building
Lot Description Corner Lot
Story Multi/Split
Foundation Concrete Perimeter
Sewer Septic Tank
Water Public
Architectural Style Traditional
Level or Stories Multi/Split
Structure Type Cedar, Wood Siding
New Construction No
Construction Status Resale
Schools
Elementary Schools Clark Creek
Middle Schools E.T. Booth
High Schools Etowah
Others
Senior Community no
Restrictions false
Tax ID 21N06C 114
Ownership Fee Simple
Financing no
Special Listing Condition None
Read Less Info
Want to know what your home might be worth? Contact us for a FREE valuation!

Our team is ready to help you sell your home for the highest possible price ASAP

Bought with Kirkwood Realty LLC.

Making real estate simple, fun and stress-free!






