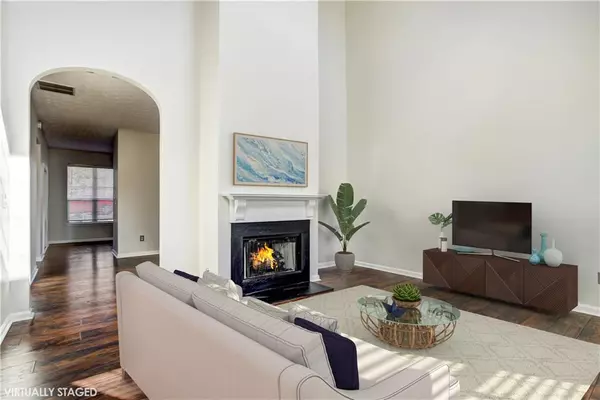$258,000
$250,000
3.2%For more information regarding the value of a property, please contact us for a free consultation.
3 Beds
2.5 Baths
1,506 SqFt
SOLD DATE : 02/01/2022
Key Details
Sold Price $258,000
Property Type Townhouse
Sub Type Townhouse
Listing Status Sold
Purchase Type For Sale
Square Footage 1,506 sqft
Price per Sqft $171
Subdivision Tide Water Cove
MLS Listing ID 6987797
Sold Date 02/01/22
Style Townhouse, Traditional
Bedrooms 3
Full Baths 2
Half Baths 1
Construction Status Resale
HOA Fees $150
HOA Y/N Yes
Year Built 2001
Annual Tax Amount $1,871
Tax Year 2021
Lot Size 4,791 Sqft
Acres 0.11
Property Description
Flowery Branch's best-kept secret! Fantastic END UNIT in Tide Water Cove, directly across Mitchell Drive from Marina Park playground and fenced lakeside park and the Safe Harbor Hideaway Bay marina, boating and restaurant complex -- so convenient for boaters! Easy access to Buford Highway and I-985. Large, bright two-story fireside great room, separate dining room, kitchen with breakfast area opens onto screened porch, plus large patio with privacy fencing. Upstairs, three bedrooms, master with spacious bath and walk-in closet. Close by to your favorite shopping, 20 minutes from Lake Lanier Islands, near the Atlanta Falcons training camp, and only two exits down from University of North Georgia-Gainesville! Come enjoy carefree lake life!
Location
State GA
County Hall
Lake Name Lanier
Rooms
Bedroom Description Other
Other Rooms None
Basement None
Dining Room Separate Dining Room
Interior
Interior Features Cathedral Ceiling(s), Double Vanity, Walk-In Closet(s)
Heating Forced Air, Natural Gas
Cooling Ceiling Fan(s)
Flooring Vinyl
Fireplaces Number 1
Fireplaces Type Factory Built, Gas Log, Great Room
Window Features Double Pane Windows
Appliance Dishwasher, Disposal, Electric Range, Gas Water Heater, Range Hood, Refrigerator
Laundry Laundry Room, Main Level
Exterior
Exterior Feature Private Front Entry, Private Rear Entry, Rain Gutters
Garage Attached, Driveway, Garage, Garage Door Opener, Garage Faces Front, Kitchen Level, Level Driveway
Garage Spaces 1.0
Fence Back Yard, Privacy
Pool None
Community Features Homeowners Assoc, Near Schools, Near Shopping, Near Trails/Greenway, Other
Utilities Available Cable Available, Electricity Available, Natural Gas Available, Phone Available, Sewer Available, Underground Utilities, Water Available
Waterfront Description None
View Other
Roof Type Shingle
Street Surface Concrete
Accessibility None
Handicap Access None
Porch Patio, Screened
Total Parking Spaces 1
Building
Lot Description Corner Lot, Front Yard, Landscaped, Level
Story Two
Foundation Slab
Sewer Public Sewer
Water Public
Architectural Style Townhouse, Traditional
Level or Stories Two
Structure Type Brick Front
New Construction No
Construction Status Resale
Schools
Elementary Schools Flowery Branch
Middle Schools West Hall
High Schools West Hall
Others
HOA Fee Include Maintenance Structure, Maintenance Grounds, Reserve Fund, Trash
Senior Community no
Restrictions true
Tax ID 08118B000013
Ownership Fee Simple
Financing no
Special Listing Condition None
Read Less Info
Want to know what your home might be worth? Contact us for a FREE valuation!

Our team is ready to help you sell your home for the highest possible price ASAP

Bought with Maximum One Premier Realtors

Making real estate simple, fun and stress-free!






