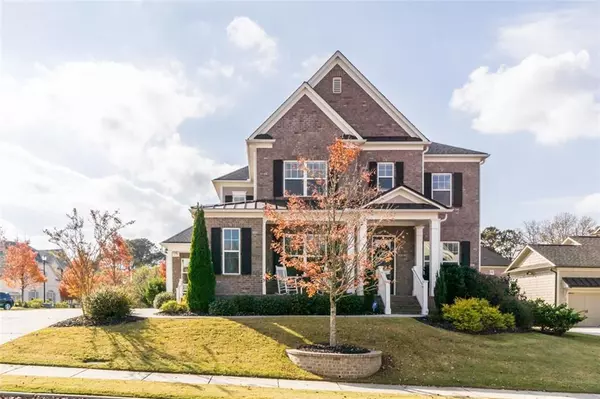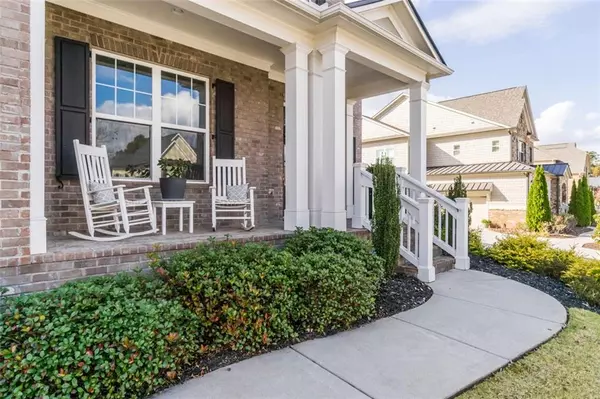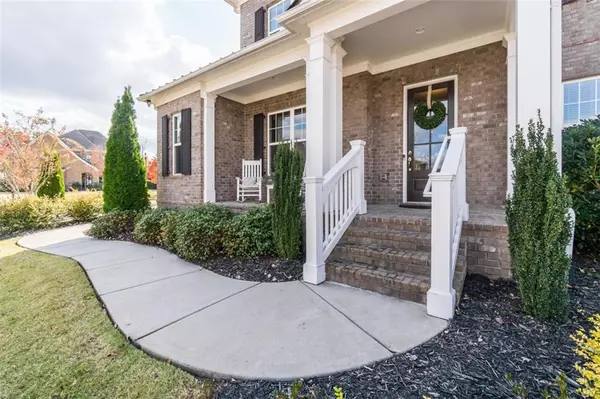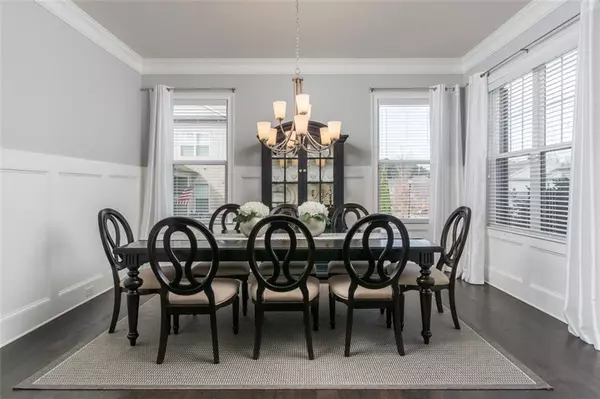$1,032,000
$1,100,000
6.2%For more information regarding the value of a property, please contact us for a free consultation.
6 Beds
5.5 Baths
5,679 SqFt
SOLD DATE : 01/28/2022
Key Details
Sold Price $1,032,000
Property Type Single Family Home
Sub Type Single Family Residence
Listing Status Sold
Purchase Type For Sale
Square Footage 5,679 sqft
Price per Sqft $181
Subdivision Kingswood Sub
MLS Listing ID 6971335
Sold Date 01/28/22
Style Traditional
Bedrooms 6
Full Baths 5
Half Baths 1
Construction Status Resale
HOA Fees $995
HOA Y/N Yes
Year Built 2016
Annual Tax Amount $9,337
Tax Year 2020
Lot Size 0.293 Acres
Acres 0.293
Property Description
Enjoy luxury living in this prime corner lot home in Roswell. The 6 bedroom and 5 and one half bath home has a beautifully designed layout with every detail attended to. The chef's kitchen will inspire your creative culinary side with its oversized island and top of the line stainless steel appliances. A coffered ceiling in the living room offers depth and drama. The oversized owner's suite is a relaxing oasis with an en suite featuring a large countertop, double vanities, walk-in closet, and a separate shower and soaking tub. The additional bedrooms are well portioned with private en suites. Cat 6 ethernet drops in bedrooms which can double as home offices making this home a perfect combination of haven and hub. The completely finished terrace level is perfect for entertaining guests with a custom built bar, full bedroom and bath, media room with surround sound, and private gym. Your enjoyment continues as you step outside to the covered patio with gas starter fireplace overlooking a gorgeous heated pool and spa. Sonos Sound System with built in speakers on patio, in kitchen, and recreation room. Walking distance to Sweet Apple Village.
Location
State GA
County Fulton
Area 13 - Fulton North
Lake Name None
Rooms
Bedroom Description Oversized Master
Other Rooms None
Basement Daylight, Full
Main Level Bedrooms 1
Dining Room Open Concept, Seats 12+
Interior
Interior Features Double Vanity, Entrance Foyer, High Ceilings 10 ft Lower, High Ceilings 10 ft Main, High Ceilings 10 ft Upper, Tray Ceiling(s), Wet Bar
Heating Forced Air
Cooling Central Air
Flooring Carpet, Ceramic Tile, Hardwood
Fireplaces Number 2
Fireplaces Type Great Room, Outside
Window Features Insulated Windows
Appliance Dishwasher, Refrigerator
Laundry Other
Exterior
Exterior Feature Balcony, Private Yard
Parking Features Garage
Garage Spaces 2.0
Fence Wood, Back Yard
Pool In Ground
Community Features Homeowners Assoc, Sidewalks
Utilities Available Electricity Available
Waterfront Description None
View Other
Roof Type Composition
Street Surface Paved
Accessibility None
Handicap Access None
Porch Rear Porch
Total Parking Spaces 2
Private Pool true
Building
Lot Description Level, Landscaped, Back Yard, Front Yard, Corner Lot
Story Two
Foundation Block
Sewer Public Sewer
Water Public
Architectural Style Traditional
Level or Stories Two
Structure Type Brick Front
New Construction No
Construction Status Resale
Schools
Elementary Schools Sweet Apple
Middle Schools Elkins Pointe
High Schools Roswell
Others
Senior Community no
Restrictions true
Tax ID 22 359012360446
Special Listing Condition None
Read Less Info
Want to know what your home might be worth? Contact us for a FREE valuation!

Our team is ready to help you sell your home for the highest possible price ASAP

Bought with RE/MAX Around Atlanta Realty
Making real estate simple, fun and stress-free!






