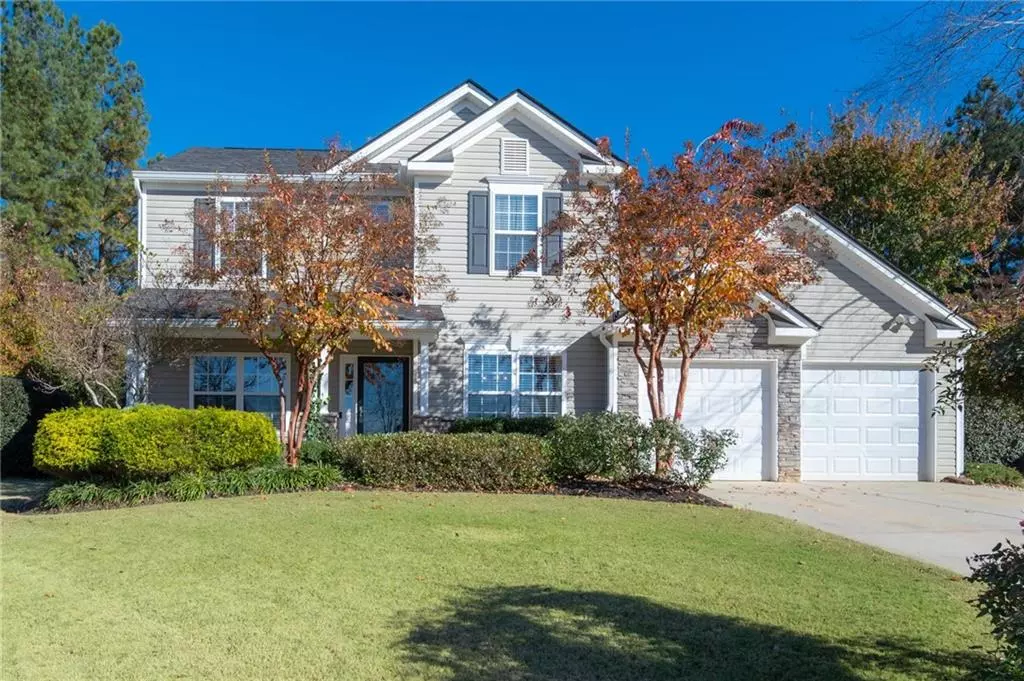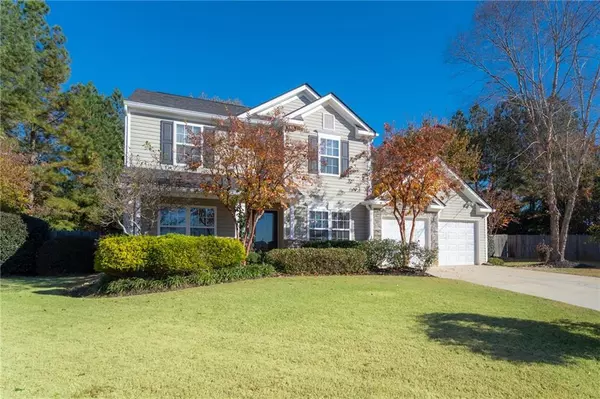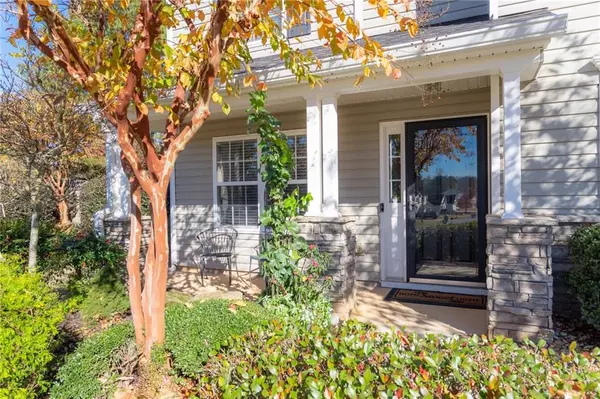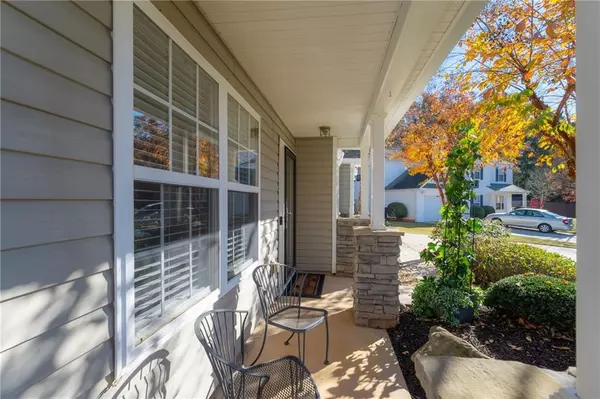$355,000
$365,000
2.7%For more information regarding the value of a property, please contact us for a free consultation.
4 Beds
2.5 Baths
2,346 SqFt
SOLD DATE : 01/06/2022
Key Details
Sold Price $355,000
Property Type Single Family Home
Sub Type Single Family Residence
Listing Status Sold
Purchase Type For Sale
Square Footage 2,346 sqft
Price per Sqft $151
Subdivision Deer Valley
MLS Listing ID 6974036
Sold Date 01/06/22
Style Traditional
Bedrooms 4
Full Baths 2
Half Baths 1
Construction Status Resale
HOA Fees $175
HOA Y/N Yes
Year Built 2003
Annual Tax Amount $2,150
Tax Year 2020
Lot Size 0.690 Acres
Acres 0.69
Property Description
This stylish gem checks all the boxes - immaculate condition, huge cul-de-sac lot, and desirable schools. The entry foyer is flanked on either side by the dining room and formal living room, which currently serves as a home office. There is also an additional flex room on the main level, also perfect for a home office, exercise room, or kids' playroom. The kitchen boasts a countertop bar, breakfast area, large sink, and walk-in pantry. Upstairs features the master suite complete with his and her closets and 3 add'l bedrooms that share a hall bath. Upstairs laundry is convenient to bedrooms and has been updated with handcrafted folding table and ample shelving. Beautiful hand-scraped acacia wood floors run throughout the entire main level, upstairs hallway and master bedroom of this home, giving it a consistent look and feel from room to room. Enjoy one of the largest lots in the neighborhood with an enormous fenced backyard that is just screaming to be played in. You will love everything about this turnkey property!
Location
State GA
County Cobb
Area 74 - Cobb-West
Lake Name None
Rooms
Bedroom Description Other
Other Rooms Outbuilding
Basement None
Dining Room Separate Dining Room
Interior
Interior Features Disappearing Attic Stairs, Entrance Foyer, His and Hers Closets
Heating Central, Natural Gas
Cooling Central Air
Flooring Carpet, Hardwood
Fireplaces Number 1
Fireplaces Type Factory Built, Gas Log
Window Features Insulated Windows
Appliance Dishwasher, Disposal, Electric Range, Gas Water Heater, Microwave
Laundry Laundry Room, Upper Level
Exterior
Exterior Feature Private Yard
Parking Features Garage, Garage Faces Front, Kitchen Level, Level Driveway
Garage Spaces 2.0
Fence Back Yard, Wood
Pool None
Community Features Homeowners Assoc, Near Schools, Near Trails/Greenway, Street Lights
Utilities Available Cable Available, Electricity Available, Natural Gas Available, Phone Available, Sewer Available, Underground Utilities, Water Available
Waterfront Description None
View Other
Roof Type Composition, Ridge Vents, Shingle
Street Surface Asphalt
Accessibility None
Handicap Access None
Porch Front Porch, Patio
Total Parking Spaces 2
Building
Lot Description Back Yard, Cul-De-Sac, Front Yard, Landscaped, Level
Story Two
Foundation Slab
Sewer Public Sewer
Water Public
Architectural Style Traditional
Level or Stories Two
Structure Type Stone, Vinyl Siding
New Construction No
Construction Status Resale
Schools
Elementary Schools Pickett'S Mill
Middle Schools Durham
High Schools Allatoona
Others
HOA Fee Include Maintenance Grounds
Senior Community no
Restrictions false
Tax ID 20011300500
Special Listing Condition None
Read Less Info
Want to know what your home might be worth? Contact us for a FREE valuation!

Our team is ready to help you sell your home for the highest possible price ASAP

Bought with Keller Williams Realty Signature Partners

Making real estate simple, fun and stress-free!






