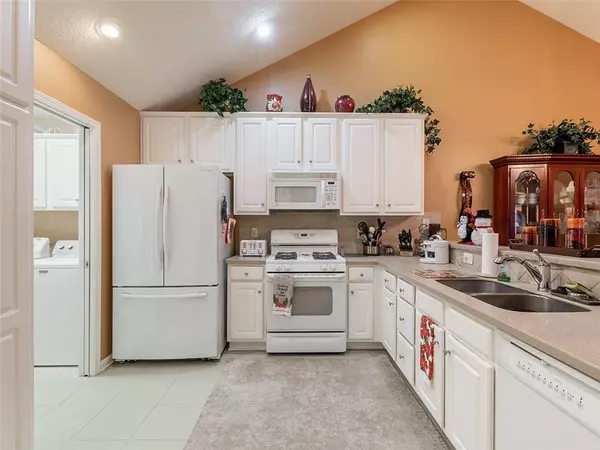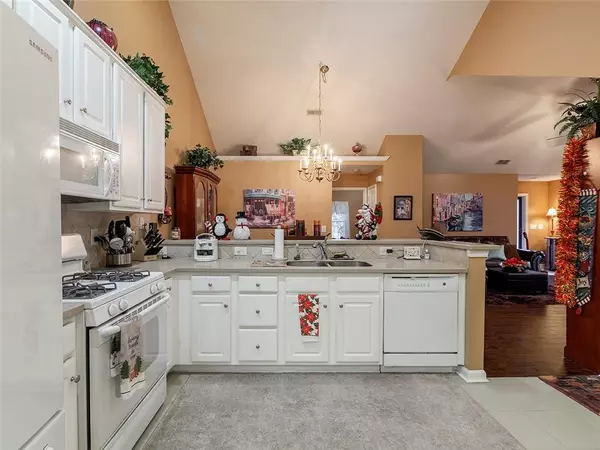$327,500
$327,500
For more information regarding the value of a property, please contact us for a free consultation.
2 Beds
2 Baths
1,685 SqFt
SOLD DATE : 01/25/2022
Key Details
Sold Price $327,500
Property Type Condo
Sub Type Condominium
Listing Status Sold
Purchase Type For Sale
Square Footage 1,685 sqft
Price per Sqft $194
Subdivision The Orchards At Sugarloaf Parc
MLS Listing ID 6977962
Sold Date 01/25/22
Style Ranch
Bedrooms 2
Full Baths 2
Construction Status Resale
HOA Fees $360
HOA Y/N Yes
Year Built 2006
Annual Tax Amount $3,695
Tax Year 2021
Lot Size 435 Sqft
Acres 0.01
Property Description
NOW ON THE MARKET! Come out and see this beautiful, well maintained 2 Bed/2 Bath condo in the much sought after "Over 55" Community of The Orchards at Sugarloaf. Pristine hardwoods, stately cathedral ceilings, and small architectural touches are just a few extra features! The roomy Kitchen with it's custom tiled backsplash and ample counter space is designed to meet all your culinary needs. The open concept floor plan allows views to the Dining Room & cozy Family Room with its marble gas fireplace - perfect for those cool Georgia evenings. After a day at work stretch out, enjoy a good book, or simply sit back and relax in the bright and airy Sun Room. Ladies: there's no tiny laundry closet here! The large laundry room with it's oversized pantry makes a tedious and dreaded job a tad more enjoyable. The oversized Master attaches to a private Master Bath and sizeable walk in closet. A spacious secondary Bedroom also has it's own walk-in closet and is perfect for visiting guests, home office or media space. The front facing garage easily accommodates 2 vehicles and still allows a small work space for tinkering enthusiasts. Also, there's added storage in the attic.....And as if this isn't enough to bring a WOW from you - imagine having weekends and evenings with NO, yes we said "NO", yard or maintenance work. The landscaping and homes exterior maintenance is covered by the HOA! So now your down time is yours go and lounge by the beautiful pool, visit the Club House or get fit in the Fitness center. It's all here and waiting for someone to call it theirs so hurry and check it out because I can assure you - it's not going to be on market very long!
Location
State GA
County Gwinnett
Area 63 - Gwinnett County
Lake Name None
Rooms
Bedroom Description Master on Main
Other Rooms None
Basement None
Main Level Bedrooms 2
Dining Room Open Concept
Interior
Interior Features Cathedral Ceiling(s), Disappearing Attic Stairs, High Ceilings 9 ft Main, High Speed Internet, Walk-In Closet(s)
Heating Central, Hot Water
Cooling Ceiling Fan(s), Central Air
Flooring Ceramic Tile, Hardwood
Fireplaces Number 1
Fireplaces Type Factory Built, Family Room, Gas Log, Gas Starter, Glass Doors
Window Features None
Appliance Dishwasher, Disposal, Gas Cooktop, Gas Oven, Gas Water Heater, Microwave, Refrigerator, Washer
Laundry Laundry Room, Main Level
Exterior
Exterior Feature Private Front Entry, Private Yard, Rain Gutters, Storage
Garage Attached, Garage, Garage Door Opener, Garage Faces Front, Kitchen Level, Level Driveway
Garage Spaces 2.0
Fence None
Pool None
Community Features Clubhouse, Fitness Center, Homeowners Assoc, Pool, Sidewalks, Street Lights
Utilities Available Cable Available, Electricity Available, Natural Gas Available, Phone Available, Sewer Available, Underground Utilities, Water Available
Waterfront Description None
View Other
Roof Type Composition
Street Surface Asphalt
Accessibility None
Handicap Access None
Porch None
Total Parking Spaces 2
Building
Lot Description Creek On Lot, Landscaped, Level
Story One
Foundation Slab
Sewer Public Sewer
Water Public
Architectural Style Ranch
Level or Stories One
Structure Type Brick 4 Sides, Stone, Vinyl Siding
New Construction No
Construction Status Resale
Schools
Elementary Schools Jackson - Gwinnett
Middle Schools Northbrook
High Schools Peachtree Ridge
Others
HOA Fee Include Maintenance Structure, Maintenance Grounds, Sewer, Swim/Tennis, Trash, Water
Senior Community no
Restrictions true
Tax ID R7073 437
Ownership Condominium
Financing no
Special Listing Condition None
Read Less Info
Want to know what your home might be worth? Contact us for a FREE valuation!

Our team is ready to help you sell your home for the highest possible price ASAP

Bought with Keller Williams Realty Atlanta Partners

Making real estate simple, fun and stress-free!






