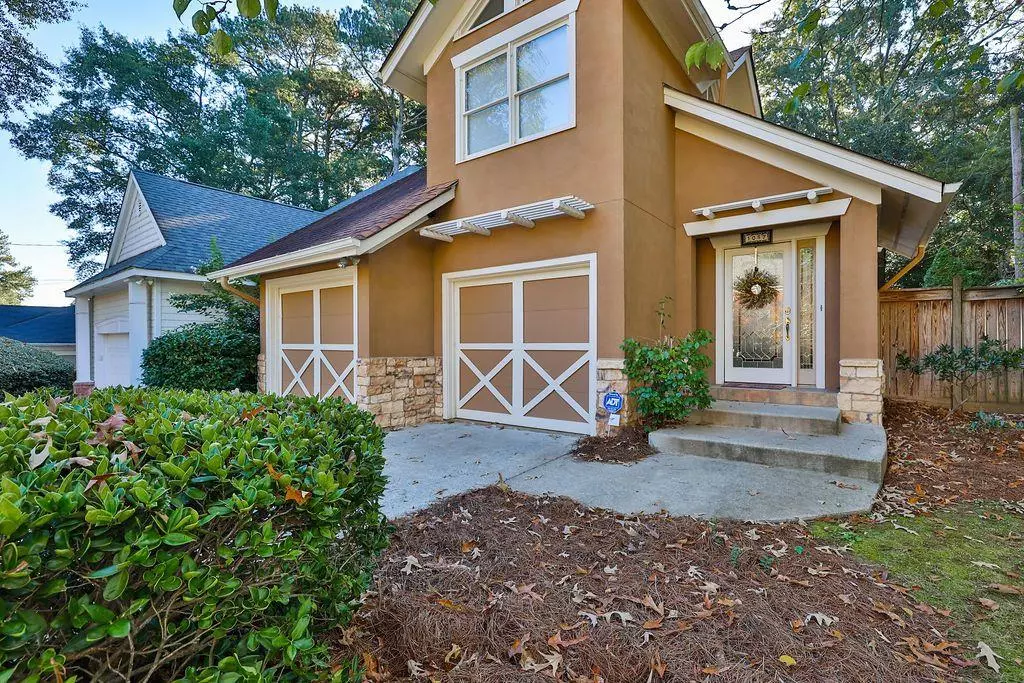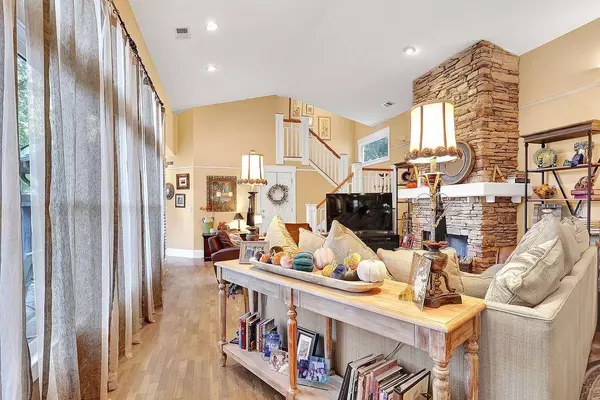$655,000
$675,000
3.0%For more information regarding the value of a property, please contact us for a free consultation.
3 Beds
3 Baths
2,408 SqFt
SOLD DATE : 01/20/2022
Key Details
Sold Price $655,000
Property Type Single Family Home
Sub Type Single Family Residence
Listing Status Sold
Purchase Type For Sale
Square Footage 2,408 sqft
Price per Sqft $272
Subdivision Brookhaven Heights
MLS Listing ID 6965018
Sold Date 01/20/22
Style Traditional
Bedrooms 3
Full Baths 3
Construction Status Resale
HOA Y/N No
Year Built 1998
Annual Tax Amount $6,670
Tax Year 2020
Lot Size 8,712 Sqft
Acres 0.2
Property Description
BEAUTIFUL 3/3 with BONUS room in the heart of Brookhaven. Walk through the foyer which brings you to the open living room with a gas fireplace! HARDWOOD floor on main living areas downstairs. Enjoy the natural light provided from the ceiling to floor windows overlooking the fully fenced, PRIVATE COURTYARD! This home features an incredible chef's kitchen w/custom cabinets, granite counters, kitchen island and pantry. Guest suite upstairs with private stairs and bathroom. Stunning french door's open up to the DEN/OFFICE with access to the courtyard that could be used as a bedroom as well!! Make your way to the master suite with a private staircase! Large master bathroom suite features a double vanity, jacuzzi tub and separate shower. Custom master walk in closet!! Schedule your private tour today!!! Don't miss out on this gem!!
Location
State GA
County Dekalb
Area 51 - Dekalb-West
Lake Name None
Rooms
Bedroom Description Oversized Master, Sitting Room, Split Bedroom Plan
Other Rooms None
Basement None
Main Level Bedrooms 1
Dining Room Separate Dining Room
Interior
Interior Features Cathedral Ceiling(s), Double Vanity, High Ceilings 9 ft Main, Entrance Foyer, Walk-In Closet(s)
Heating Central
Cooling Ceiling Fan(s), Central Air
Flooring Carpet, Ceramic Tile, Hardwood
Fireplaces Number 1
Fireplaces Type Family Room, Living Room
Window Features Insulated Windows
Appliance Dishwasher, Microwave, Refrigerator, Dryer, Washer, Trash Compactor, Gas Range, Gas Oven
Laundry In Hall, Main Level
Exterior
Exterior Feature Other
Parking Features Attached, Driveway, Garage, Garage Faces Front, Level Driveway
Garage Spaces 2.0
Fence Fenced, Privacy, Wood
Pool None
Community Features Public Transportation, Near Marta, Near Shopping, Restaurant, Sidewalks, Street Lights
Utilities Available Cable Available, Electricity Available, Natural Gas Available, Sewer Available, Water Available
Waterfront Description None
View Other
Roof Type Shingle
Street Surface Asphalt
Accessibility None
Handicap Access None
Porch Deck, Patio
Total Parking Spaces 2
Building
Lot Description Back Yard, Front Yard, Level, Landscaped
Story Multi/Split
Foundation Slab
Sewer Public Sewer
Water Public
Architectural Style Traditional
Level or Stories Multi/Split
Structure Type Other
New Construction No
Construction Status Resale
Schools
Elementary Schools Woodward
Middle Schools Sequoyah - Dekalb
High Schools Cross Keys
Others
Senior Community no
Restrictions false
Tax ID 18 200 02 014
Ownership Fee Simple
Special Listing Condition None
Read Less Info
Want to know what your home might be worth? Contact us for a FREE valuation!

Our team is ready to help you sell your home for the highest possible price ASAP

Bought with Dorsey Alston Realtors

Making real estate simple, fun and stress-free!






