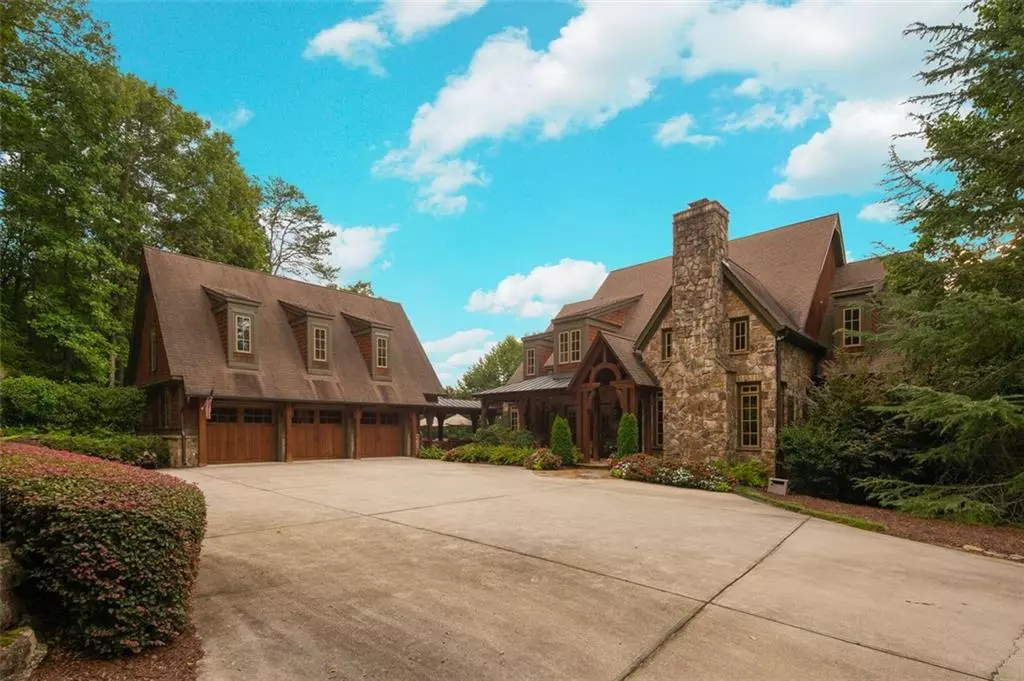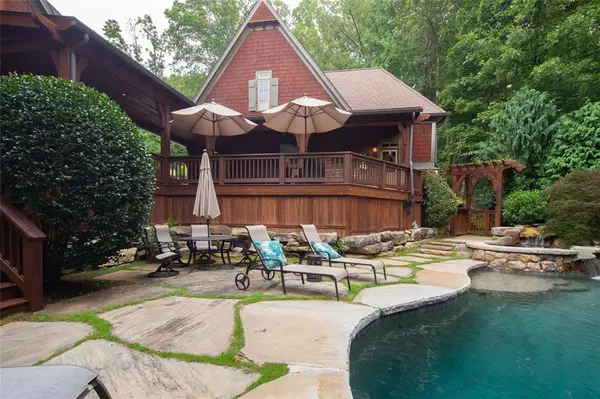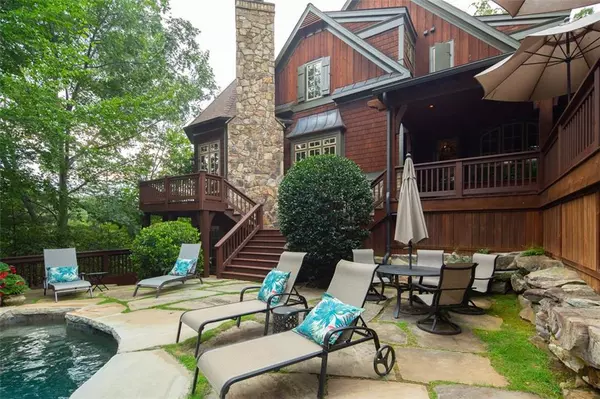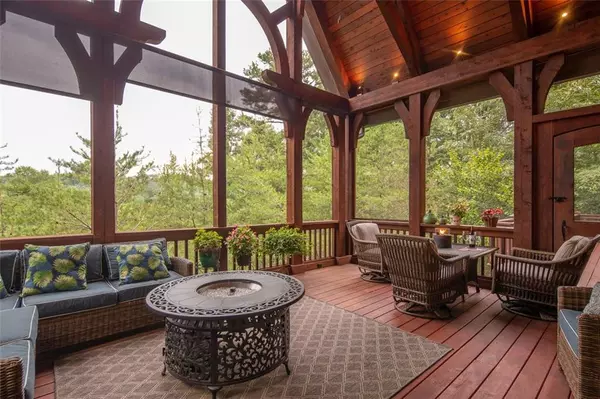$1,900,000
$1,999,000
5.0%For more information regarding the value of a property, please contact us for a free consultation.
5 Beds
6.5 Baths
9,500 SqFt
SOLD DATE : 01/18/2022
Key Details
Sold Price $1,900,000
Property Type Single Family Home
Sub Type Single Family Residence
Listing Status Sold
Purchase Type For Sale
Square Footage 9,500 sqft
Price per Sqft $200
Subdivision Achasta
MLS Listing ID 6923013
Sold Date 01/18/22
Style Craftsman, Rustic
Bedrooms 5
Full Baths 6
Half Baths 1
Construction Status Resale
HOA Fees $179
HOA Y/N Yes
Year Built 2007
Annual Tax Amount $10,947
Tax Year 2020
Lot Size 1.440 Acres
Acres 1.44
Property Description
A world of private beauty awaits as you enter past the grand Tennessee boulders into this secluded mountain paradise. This executive home creates an immediate impression through the abundance of custom wood and stone craftsmanship sure to indulge those with an eye for details. From the wealth of fine custom finishes and opulent furnishings to the gracious settings, premium comfort portrays in every aspect of this Craftsman-style home. Boasting over 9,000 square feet of living space, a stunning outdoor pool complete with a full outdoor kitchen, and entertainment area. This home features an unrivaled master wing with richly appointed his and hers and two private offices. A luxurious kitchen displays premium granite countertops and an island equipped with the highest quality appliances. The complete layout includes an elegant separate dining room, an impressive great room with a custom stone fireplace, cedar masonry, and grand views through the oversized windows. Intimidate spaces include the keeping room with another custom stone fireplace for smaller casual gatherings. Multi-level outdoor entertainment areas including a spacious screened porch with easy access to the pool and entertainment area including a full outdoor kitchen. Upper; 3 luxury bedrooms with 2 large bathrooms; Terrace level: the ultimate man cave, theater room, executive bar, pool table, card/game table, custom stone fireplace, access to outdoor multilevel Decks and pool area. Large Bedroom suite with bathroom. Completing this home is a 3 car garage and 1.44 acres of luxurious privacy.
Location
State GA
County Lumpkin
Area 278 - Lumpkin County
Lake Name None
Rooms
Bedroom Description Master on Main, Oversized Master, Sitting Room
Other Rooms Cabana, Outdoor Kitchen
Basement Daylight, Exterior Entry, Finished, Finished Bath, Full, Interior Entry
Main Level Bedrooms 1
Dining Room Seats 12+, Separate Dining Room
Interior
Interior Features Beamed Ceilings, Bookcases, Cathedral Ceiling(s), Central Vacuum, Disappearing Attic Stairs, Double Vanity, Entrance Foyer 2 Story, High Speed Internet, His and Hers Closets, Walk-In Closet(s), Wet Bar
Heating Electric, Forced Air, Natural Gas, Zoned
Cooling Ceiling Fan(s), Central Air, Heat Pump, Zoned
Flooring Carpet, Hardwood, Pine
Fireplaces Number 4
Fireplaces Type Basement, Family Room, Gas Log, Gas Starter, Great Room, Keeping Room
Window Features Insulated Windows, Plantation Shutters
Appliance Dishwasher, Disposal, Double Oven, Electric Oven, Gas Cooktop, Gas Water Heater, Microwave, Range Hood, Refrigerator
Laundry Laundry Room, Main Level
Exterior
Exterior Feature Garden, Gas Grill, Private Front Entry, Private Yard, Rear Stairs
Garage Detached, Driveway, Garage, Garage Door Opener, Garage Faces Front, Kitchen Level, Level Driveway
Garage Spaces 3.0
Fence Back Yard, Wood
Pool In Ground
Community Features Country Club, Fishing, Gated, Golf, Homeowners Assoc, Near Schools, Near Shopping, Near Trails/Greenway, Pool, Restaurant, Tennis Court(s)
Utilities Available Cable Available, Electricity Available, Natural Gas Available, Phone Available, Sewer Available, Underground Utilities, Water Available
Waterfront Description None
View Golf Course, Mountain(s), River
Roof Type Shingle
Street Surface Paved
Accessibility None
Handicap Access None
Porch Covered, Deck, Front Porch, Patio, Rear Porch, Screened, Wrap Around
Total Parking Spaces 3
Private Pool true
Building
Lot Description Back Yard, Front Yard, Landscaped, Level, Mountain Frontage, Private
Story Three Or More
Foundation Concrete Perimeter
Sewer Public Sewer
Water Public
Architectural Style Craftsman, Rustic
Level or Stories Three Or More
Structure Type Shingle Siding, Stone
New Construction No
Construction Status Resale
Schools
Elementary Schools Blackburn
Middle Schools Lumpkin County
High Schools Lumpkin County
Others
HOA Fee Include Maintenance Grounds, Security, Swim/Tennis
Senior Community no
Restrictions true
Tax ID 081 131
Ownership Fee Simple
Special Listing Condition None
Read Less Info
Want to know what your home might be worth? Contact us for a FREE valuation!

Our team is ready to help you sell your home for the highest possible price ASAP

Bought with BHGRE Metro Brokers

Making real estate simple, fun and stress-free!






