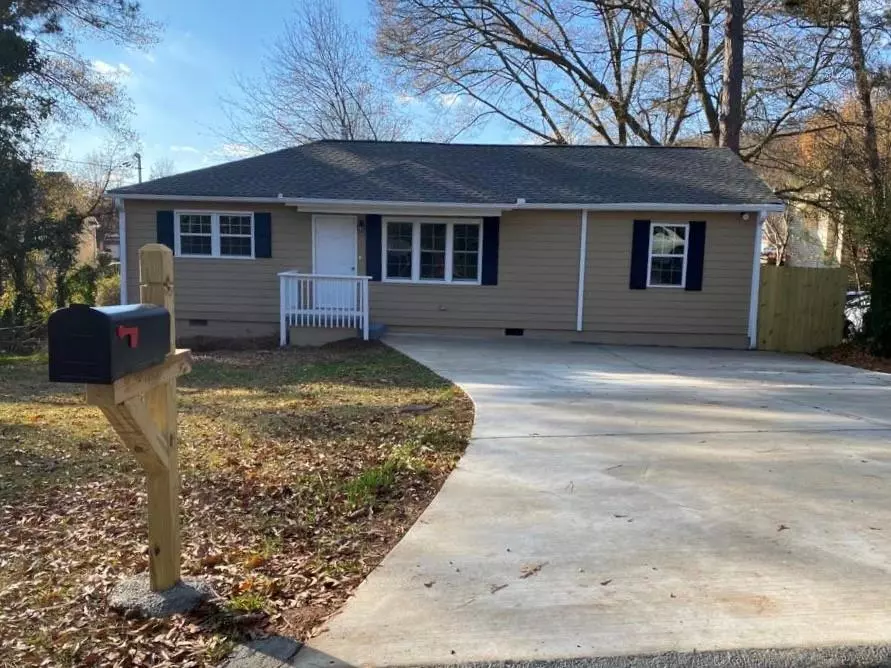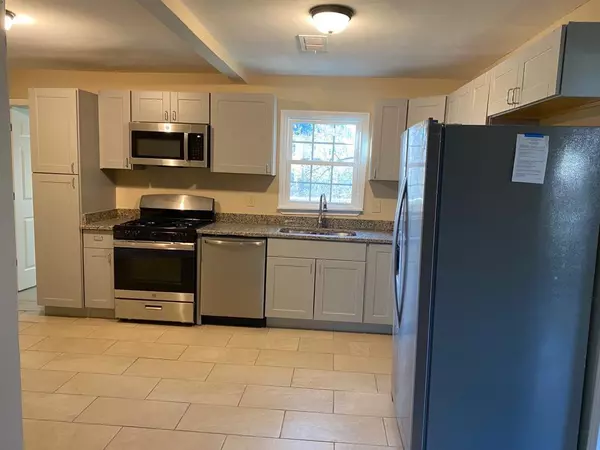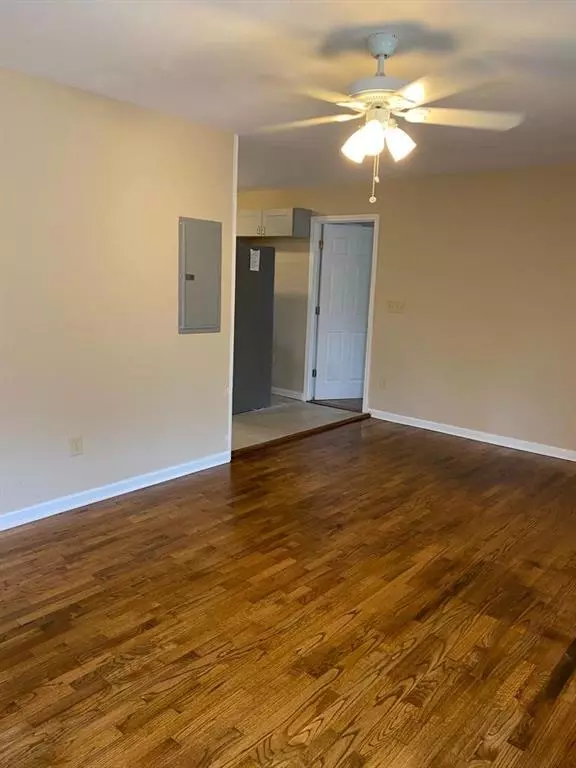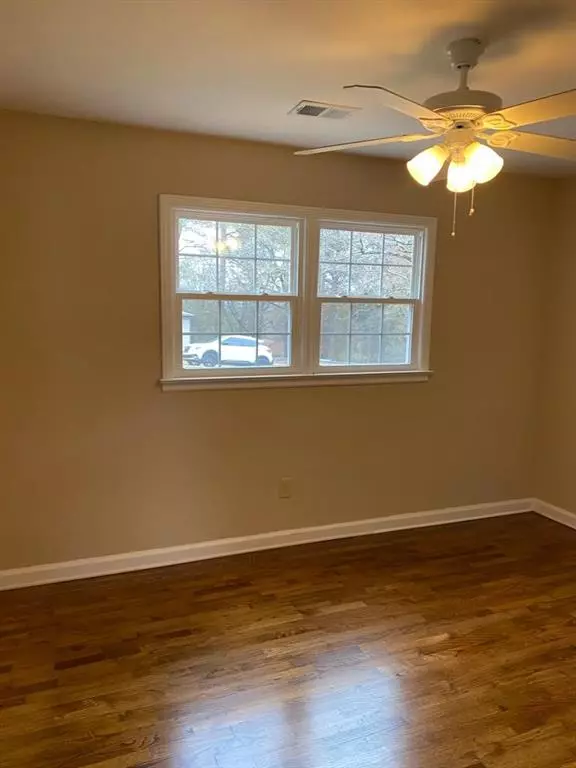$260,000
$259,900
For more information regarding the value of a property, please contact us for a free consultation.
3 Beds
2 Baths
1,135 SqFt
SOLD DATE : 01/18/2022
Key Details
Sold Price $260,000
Property Type Single Family Home
Sub Type Single Family Residence
Listing Status Sold
Purchase Type For Sale
Square Footage 1,135 sqft
Price per Sqft $229
Subdivision Blackhawk Hills
MLS Listing ID 6980002
Sold Date 01/18/22
Style Traditional
Bedrooms 3
Full Baths 2
Construction Status Resale
HOA Y/N No
Year Built 1960
Annual Tax Amount $1,373
Tax Year 2021
Lot Size 8,372 Sqft
Acres 0.1922
Property Description
A breathtaking custom estate situated in rising Mableton. A classic hardy siding exterior coupled with the modern spaces of today. Exceptionally new architectural lifetime shingles! Master suite on main & new luxury bathrooms. Charming chef's kitchen with tiles & granite countertops! Brand new high-end appliances: stove, microwave, dishwasher, side by side refrigerator, and cabinets! Brand new HVAC system, hardwood flooring, fresh paint, ceiling fans, water heater, new insulated double pan windows, extra insulation, six-panel doors, and fenced backyard. The home also includes a newly poured concrete driveway to accompany multiple cars! Electric and gas connection are available for both stove and dryer. Additionally includes whole electrical, plumbing, and all new waterlines (fully replaced cast iron)!
Location
State GA
County Cobb
Lake Name None
Rooms
Bedroom Description Master on Main, Oversized Master
Other Rooms Other
Basement None
Main Level Bedrooms 3
Dining Room Dining L, Other
Interior
Interior Features High Ceilings 9 ft Main, Low Flow Plumbing Fixtures, Other
Heating Central, Natural Gas
Cooling Ceiling Fan(s), Central Air
Flooring Ceramic Tile, Hardwood
Fireplaces Type None
Window Features Insulated Windows, Storm Window(s)
Appliance Dishwasher, Disposal, ENERGY STAR Qualified Appliances
Laundry Laundry Room, Main Level
Exterior
Exterior Feature Other
Parking Features Parking Pad
Fence Back Yard, Fenced, Wood
Pool None
Community Features Near Schools, Near Shopping, Near Trails/Greenway, Park
Utilities Available Cable Available, Electricity Available, Natural Gas Available, Underground Utilities, Water Available
Waterfront Description None
View City, Other
Roof Type Composition
Street Surface Paved
Accessibility Accessible Full Bath
Handicap Access Accessible Full Bath
Porch Deck
Total Parking Spaces 4
Building
Lot Description Back Yard
Story One
Foundation None
Sewer Septic Tank
Water Public
Architectural Style Traditional
Level or Stories One
Structure Type Cement Siding
New Construction No
Construction Status Resale
Schools
Elementary Schools Clay-Harmony Leland
Middle Schools Lindley
High Schools Pebblebrook
Others
Senior Community no
Restrictions false
Tax ID 18018200230
Special Listing Condition None
Read Less Info
Want to know what your home might be worth? Contact us for a FREE valuation!

Our team is ready to help you sell your home for the highest possible price ASAP

Bought with Opendoor Brokerage, LLC
Making real estate simple, fun and stress-free!






