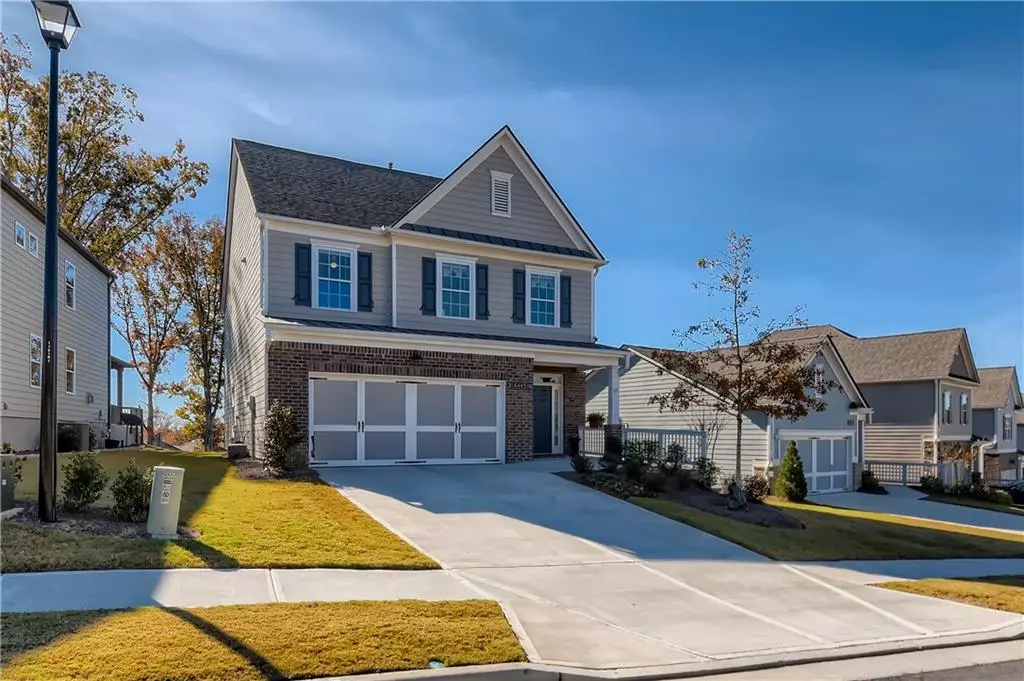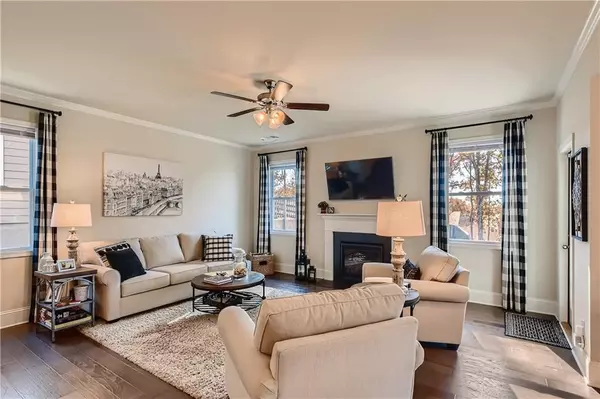$385,000
$380,000
1.3%For more information regarding the value of a property, please contact us for a free consultation.
3 Beds
2.5 Baths
2,163 SqFt
SOLD DATE : 01/12/2022
Key Details
Sold Price $385,000
Property Type Single Family Home
Sub Type Single Family Residence
Listing Status Sold
Purchase Type For Sale
Square Footage 2,163 sqft
Price per Sqft $177
Subdivision Sterling On The Lake
MLS Listing ID 6972355
Sold Date 01/12/22
Style Craftsman, Traditional
Bedrooms 3
Full Baths 2
Half Baths 1
Construction Status Resale
HOA Fees $1,080
HOA Y/N Yes
Year Built 2019
Annual Tax Amount $2,928
Tax Year 2020
Lot Size 5,227 Sqft
Acres 0.12
Property Description
Stunning 2-yr old home in the Hillcrest section of Sterling on the Lake! This meticulously maintained 3 bed/2.5 bath home is better then NEW! Beautiful open floorplan w/ hickory hand scraped wood floors. Chefs kitchen boasts upgraded 42" white cabinets, granite countertops, gas stove + large kitchen island. Light and bright dining room has stunning coffered ceilings. Private back yard patio has been updated w/pergola, outdoor curtains, lighting and sail cloth. All oversized bedrooms, beautiful owners bedroom featuring trey ceilings, walk-in closet and spa bath. Upgraded lighting fixtures & fans thru out. Upgraded carpet. Large loft/office area upstairs along with upstairs laundry. Prime lot in Hillcrest, has minimal neighbors and wooded views! Maintenance free living, lawn care included w/HOA fee! Sterling on the Lake is a sought after community in Flowery Branch minutes to I-985. Offering 2 clubhouses, miles of walking trails, a lake, 4 pools, fitness center, tennis courts, and a community green space that hosts several Festivals thru out the year!
Location
State GA
County Hall
Lake Name None
Rooms
Bedroom Description Oversized Master, Roommate Floor Plan
Other Rooms Pergola
Basement None
Dining Room Open Concept
Interior
Interior Features Coffered Ceiling(s), Disappearing Attic Stairs, Double Vanity, High Ceilings 9 ft Main, High Speed Internet, Walk-In Closet(s)
Heating Central
Cooling Central Air
Flooring Carpet, Hardwood
Fireplaces Number 1
Fireplaces Type Family Room, Gas Log
Window Features None
Appliance Dishwasher, Gas Cooktop, Microwave
Laundry Upper Level
Exterior
Exterior Feature None
Garage Garage, Kitchen Level, Level Driveway
Garage Spaces 2.0
Fence None
Pool None
Community Features Clubhouse, Fishing, Fitness Center, Homeowners Assoc, Lake, Park, Playground, Pool, Sidewalks, Swim Team, Tennis Court(s)
Utilities Available Cable Available, Electricity Available, Natural Gas Available, Sewer Available, Underground Utilities
View Other
Roof Type Shingle
Street Surface Asphalt
Accessibility None
Handicap Access None
Porch Covered, Patio, Rear Porch
Total Parking Spaces 2
Building
Lot Description Back Yard, Landscaped
Story Two
Foundation None, Slab
Sewer Public Sewer
Water Public
Architectural Style Craftsman, Traditional
Level or Stories Two
Structure Type Brick Front, Vinyl Siding
New Construction No
Construction Status Resale
Schools
Elementary Schools Spout Springs
Middle Schools C.W. Davis
High Schools Flowery Branch
Others
Senior Community no
Restrictions false
Tax ID 15047Q000069
Special Listing Condition None
Read Less Info
Want to know what your home might be worth? Contact us for a FREE valuation!

Our team is ready to help you sell your home for the highest possible price ASAP

Bought with Non FMLS Member

Making real estate simple, fun and stress-free!






