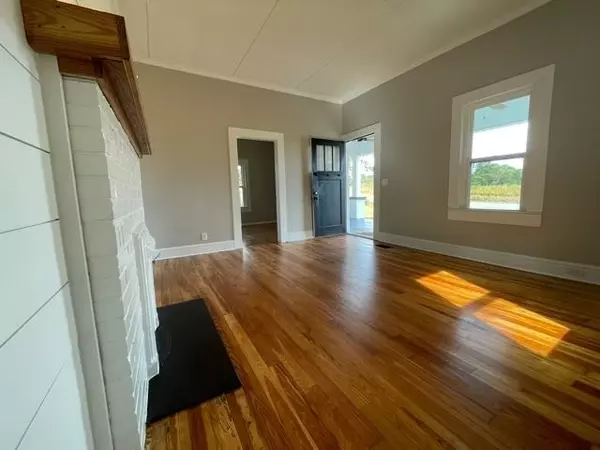Bought with Angie Robinson • The HomeStore
$379,000
$379,000
For more information regarding the value of a property, please contact us for a free consultation.
3 Beds
3 Baths
1,668 SqFt
SOLD DATE : 01/13/2022
Key Details
Sold Price $379,000
Property Type Single Family Home
Sub Type Single Family Residence
Listing Status Sold
Purchase Type For Sale
Square Footage 1,668 sqft
Price per Sqft $227
Subdivision None
MLS Listing ID 9071834
Sold Date 01/13/22
Style Craftsman
Bedrooms 3
Full Baths 3
Construction Status Resale
HOA Y/N No
Year Built 1894
Annual Tax Amount $1,486
Tax Year 2020
Lot Size 3.390 Acres
Property Description
Due to no fault of the sellers this property is back on the market. PRICE IMPROVEMENT! Highly motivated seller!! Amazing farmhouse with 3.39ac is waiting for you to call it home. Social Circle address but is closer to downtown Monroe. This completely renovated 1894 farm house has so much character! Starting with the amazing refinished hardwood floors to the huge new custom kitchen that boasts new handmade cabinets, stainless appliances, beautiful quartz countertops, breakfast bar and oversized eat in kitchen that opens up in to, your choice; more living space or maybe dining area? This room has a beautiful heart pine mantles on the ornamental fireplaces made from wood original to the house. The cozy front living room is a bright space with shiplap and a bedroom or office space off to the side. The owners suite is the middle of the 3 bedrooms. It has a tiled shower, custom shelves, and walk in closet. The other bedroom is off the side of the kitchen and is complete with a full bath and cool barn door accent. When you walk in from the carport you enter in to the mudroom with a full bath to the right and laundry room the the left. Horseshoe driveway that goes behind the house, 2 car carport and detached garage/storage building. The barn is 60's era, needs some love, but has beautiful old wood throughout. Beautiful pasture and woods with mature pecan trees. Roof is about 5 years old, newer plumbing and electrical, new water heater, new double pane, tilt in, easy clean windows throughout.
Location
State GA
County Walton
Rooms
Basement Crawl Space
Main Level Bedrooms 3
Interior
Interior Features High Ceilings, Separate Shower, Tile Bath, Walk-In Closet(s), Master On Main Level
Heating Electric, Central
Cooling Electric, Ceiling Fan(s), Central Air
Flooring Hardwood
Fireplaces Number 2
Exterior
Exterior Feature Garden
Parking Features Carport, Detached, Side/Rear Entrance
Garage Spaces 3.0
Community Features None
Utilities Available Cable Available
Roof Type Composition
Building
Story One
Sewer Septic Tank
Level or Stories One
Structure Type Garden
Construction Status Resale
Schools
Elementary Schools Harmony
Middle Schools Carver
High Schools Monroe Area
Others
Acceptable Financing Cash, Conventional, FHA
Listing Terms Cash, Conventional, FHA
Financing FHA
Special Listing Condition Agent Owned, Agent/Seller Relationship, Investor Owned, No Disclosure
Read Less Info
Want to know what your home might be worth? Contact us for a FREE valuation!

Our team is ready to help you sell your home for the highest possible price ASAP

© 2024 Georgia Multiple Listing Service. All Rights Reserved.

Making real estate simple, fun and stress-free!






