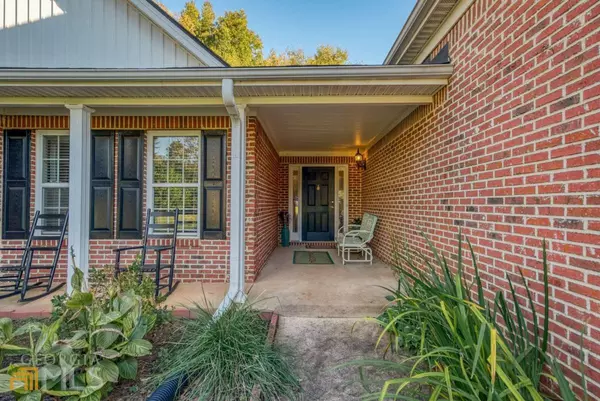Bought with Amy Wade • RE/MAX Legends
$386,485
$374,900
3.1%For more information regarding the value of a property, please contact us for a free consultation.
3 Beds
2 Baths
2,782 SqFt
SOLD DATE : 01/05/2022
Key Details
Sold Price $386,485
Property Type Single Family Home
Sub Type Single Family Residence
Listing Status Sold
Purchase Type For Sale
Square Footage 2,782 sqft
Price per Sqft $138
Subdivision Morgans Crossing
MLS Listing ID 10004208
Sold Date 01/05/22
Style Ranch
Bedrooms 3
Full Baths 2
Construction Status Resale
HOA Fees $440
HOA Y/N Yes
Year Built 2004
Annual Tax Amount $3,556
Tax Year 2020
Lot Size 0.590 Acres
Property Description
This fabulous split bedroom Ranch offers a foyer entry to an open concept living space with high ceilings throughout the home. Cozy family room with a gas log fireplace. Separate den/sitting room right off the family room overlooking the backyard. Spacious kitchen with lots of cabinet space, stainless steel appliances, solid surface countertops and backsplash. The island/breakfast bar and breakfast area completes this great kitchen area. A separate dining room is right off the kitchen as well. The oversized owner's retreat has a sitting area and the bath is complete with a soaking tub, separate shower, double vanities and a huge closet. Two more bedrooms share a full bath. Upstairs there's a huge bonus/flex room complete with a new HVAC unit. This home also offers a 3 car garage. Last but not least, a large multi-level covered back deck overlooking a massive landscaped backyard has all the privacy you're looking for! Not only is this backyard amazing to look at, it's a great place to entertain family and friends.
Location
State GA
County Walton
Rooms
Basement None
Main Level Bedrooms 3
Interior
Interior Features Double Vanity, Soaking Tub, Separate Shower, Walk-In Closet(s), Master On Main Level, Split Bedroom Plan
Heating Central
Cooling Ceiling Fan(s), Central Air
Flooring Hardwood, Tile, Laminate
Fireplaces Number 1
Fireplaces Type Gas Starter, Gas Log
Exterior
Garage Attached, Garage
Garage Spaces 3.0
Fence Back Yard
Community Features Pool, Sidewalks, Tennis Court(s)
Utilities Available Electricity Available
Roof Type Composition
Building
Story One and One Half
Foundation Slab
Sewer Septic Tank
Level or Stories One and One Half
Construction Status Resale
Schools
Elementary Schools Walker Park
Middle Schools Carver
High Schools Monroe Area
Others
Financing Conventional
Read Less Info
Want to know what your home might be worth? Contact us for a FREE valuation!

Our team is ready to help you sell your home for the highest possible price ASAP

© 2024 Georgia Multiple Listing Service. All Rights Reserved.

Making real estate simple, fun and stress-free!






