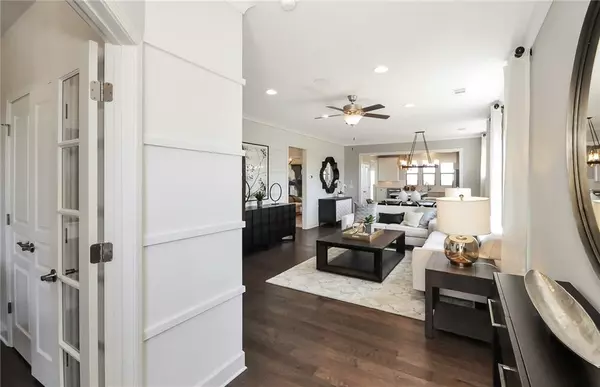$422,337
$422,337
For more information regarding the value of a property, please contact us for a free consultation.
2 Beds
2 Baths
1,580 SqFt
SOLD DATE : 10/29/2021
Key Details
Sold Price $422,337
Property Type Single Family Home
Sub Type Single Family Residence
Listing Status Sold
Purchase Type For Sale
Square Footage 1,580 sqft
Price per Sqft $267
Subdivision Del Webb Chateau Elan
MLS Listing ID 6930071
Sold Date 10/29/21
Style Craftsman, Ranch
Bedrooms 2
Full Baths 2
Construction Status New Construction
HOA Fees $3,096
HOA Y/N No
Year Built 2021
Tax Year 2021
Property Description
This Taft Street plan should be ready in November. It features white cabinets, stainless steel appliances and quartz countertops. Enjoy an oversized sunroom for additional seating and relaxation. Grow young with us while enjoying 2 fabulous swimming pools, state of the art fitness center, bocce courts, pickle ball, dog park, grandchildren park, lifestyle director for social events, classes and clubs.
Location
State GA
County Hall
Area 265 - Hall County
Lake Name None
Rooms
Bedroom Description Master on Main
Other Rooms None
Basement None
Main Level Bedrooms 2
Dining Room None
Interior
Interior Features Entrance Foyer, High Ceilings 9 ft Main, Tray Ceiling(s), Walk-In Closet(s)
Heating Electric, Heat Pump
Cooling Heat Pump, Other
Flooring Hardwood
Fireplaces Type None
Window Features None
Appliance Dishwasher, Disposal, Electric Water Heater, ENERGY STAR Qualified Appliances, Microwave
Laundry Laundry Room
Exterior
Exterior Feature Other
Garage Driveway, Kitchen Level
Fence None
Pool None
Community Features Fitness Center, Playground, Pool, Sidewalks, Street Lights, Tennis Court(s)
Utilities Available Underground Utilities
Waterfront Description None
View Other
Roof Type Other
Street Surface Other
Accessibility Accessible Entrance
Handicap Access Accessible Entrance
Porch Patio
Building
Lot Description Level
Story One
Foundation Slab
Sewer Public Sewer
Water Public
Architectural Style Craftsman, Ranch
Level or Stories One
Structure Type Cement Siding
New Construction No
Construction Status New Construction
Schools
Elementary Schools Hall - Other
Middle Schools Hall - Other
High Schools Hall - Other
Others
HOA Fee Include Maintenance Grounds, Reserve Fund, Trash
Senior Community yes
Restrictions false
Tax ID 15041 000286
Ownership Fee Simple
Financing no
Special Listing Condition None
Read Less Info
Want to know what your home might be worth? Contact us for a FREE valuation!

Our team is ready to help you sell your home for the highest possible price ASAP

Bought with EXP Realty, LLC.

Making real estate simple, fun and stress-free!






