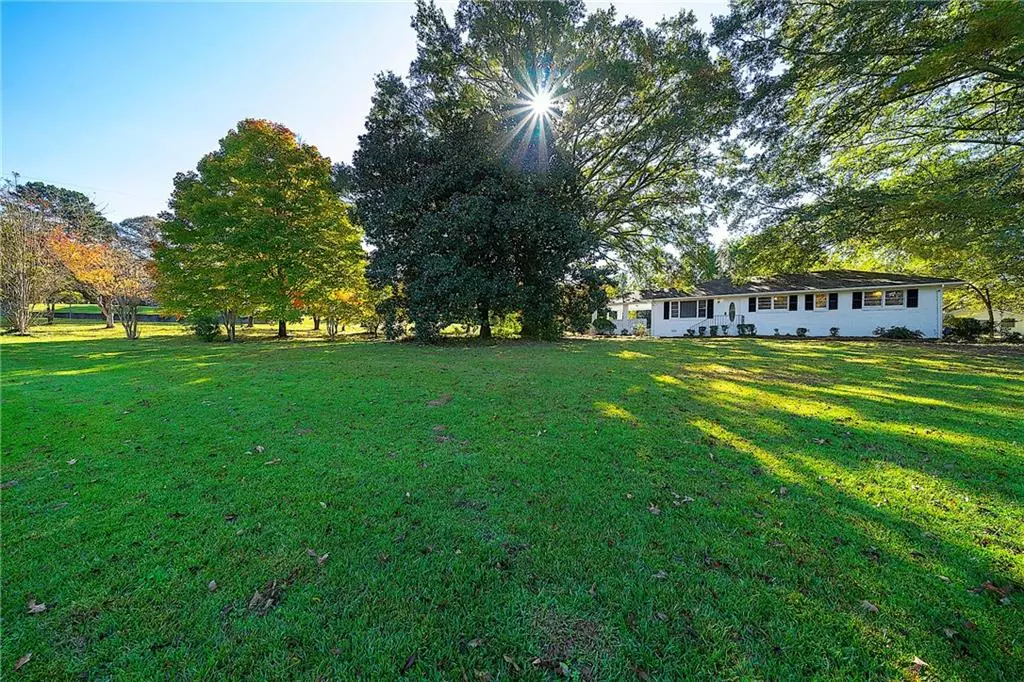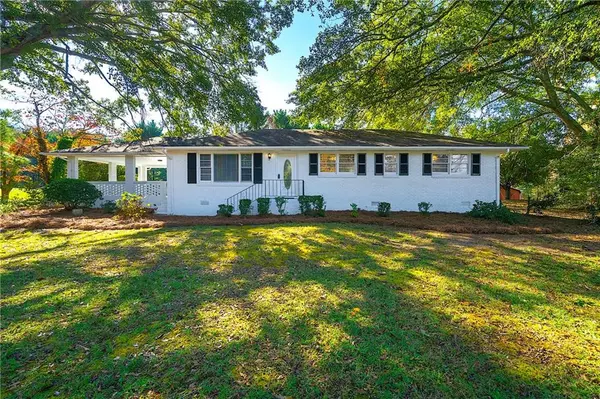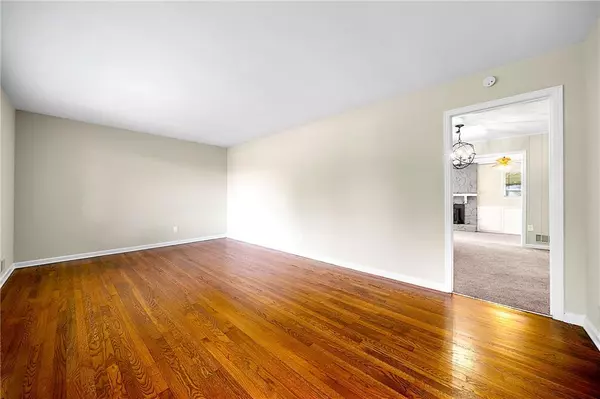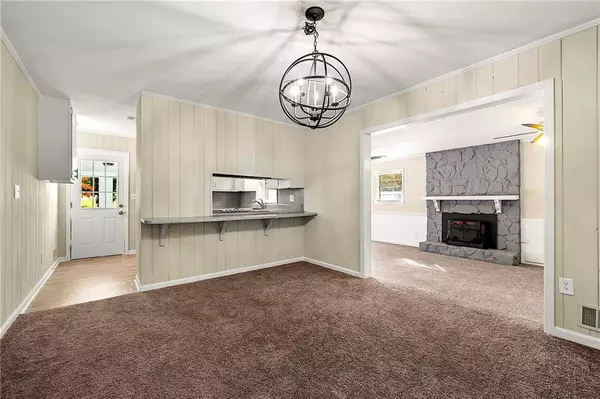$274,000
$274,900
0.3%For more information regarding the value of a property, please contact us for a free consultation.
3 Beds
2 Baths
1,912 SqFt
SOLD DATE : 12/22/2021
Key Details
Sold Price $274,000
Property Type Single Family Home
Sub Type Single Family Residence
Listing Status Sold
Purchase Type For Sale
Square Footage 1,912 sqft
Price per Sqft $143
Subdivision Private Estate Lot
MLS Listing ID 6964964
Sold Date 12/22/21
Style Ranch, Traditional
Bedrooms 3
Full Baths 2
Construction Status Resale
HOA Y/N No
Year Built 1963
Annual Tax Amount $1,590
Tax Year 2020
Lot Size 1.374 Acres
Acres 1.3745
Property Description
WOW**** TWO PROPERTIES IN ONE***SPRAWLING NEWLY UPDATED CLASSIC ALL BRICK RANCH BEAUTY**ADDITIONAL SMALL UNIT WITH UTILITIES - WELL MAINTAINED & LOVED HOME!! MASSIVE CORNER PRIVATE LOT WITH BEAUTIFUL HARDWOOD & FRUIT TREES!! NEW FLOORING, NEW DESIGNER INTERIOR PAINT, NEW LIGHTING, NEW FIXTURES, UPGRADED APPLIANCE PACKAGE. SPACIOUS BEDROOMS, FORMAL LIVING ROOM, ADDITIONAL GREAT ROOM WITH FIREPLACE & DINING ROOM!! AMAZING WORKSHOP, SHE SHED/MAN CAVE/HOME OFFICE THAT COMES W ALL UTILITIES!! AWESOME LOT CAN ACCOMMODATE BACKYARD POOL OR AN ADDITIONAL STRUCTURE!! WELCOME HOME
Location
State GA
County Fulton
Area 33 - Fulton South
Lake Name None
Rooms
Bedroom Description Master on Main
Other Rooms Carriage House, Outbuilding, Workshop
Basement Crawl Space
Main Level Bedrooms 3
Dining Room Open Concept, Seats 12+
Interior
Interior Features High Speed Internet, His and Hers Closets, Low Flow Plumbing Fixtures, Walk-In Closet(s)
Heating Forced Air, Natural Gas
Cooling Ceiling Fan(s), Central Air
Flooring Carpet, Ceramic Tile, Hardwood
Fireplaces Number 1
Fireplaces Type Factory Built, Family Room
Window Features None
Appliance Dishwasher, Electric Cooktop, Electric Oven, Gas Water Heater, Range Hood, Self Cleaning Oven
Laundry Common Area, Main Level, Mud Room
Exterior
Exterior Feature Courtyard, Garden, Private Rear Entry, Private Yard
Parking Features Carport, Driveway, Kitchen Level, Level Driveway
Fence None
Pool None
Community Features Near Schools, Near Shopping, Public Transportation, Street Lights
Utilities Available Cable Available, Electricity Available, Natural Gas Available, Phone Available, Water Available
Waterfront Description None
View City
Roof Type Composition
Street Surface Paved
Accessibility Accessible Doors, Accessible Entrance
Handicap Access Accessible Doors, Accessible Entrance
Porch Front Porch, Patio
Total Parking Spaces 6
Building
Lot Description Back Yard, Corner Lot, Front Yard, Level, Private
Story One
Foundation Slab
Sewer Septic Tank
Water Public
Architectural Style Ranch, Traditional
Level or Stories One
Structure Type Brick 4 Sides
New Construction No
Construction Status Resale
Schools
Elementary Schools Cliftondale
Middle Schools Renaissance
High Schools Langston Hughes
Others
Senior Community no
Restrictions false
Tax ID 14F014300020191
Special Listing Condition None
Read Less Info
Want to know what your home might be worth? Contact us for a FREE valuation!

Our team is ready to help you sell your home for the highest possible price ASAP

Bought with Homeland Realty Group, LLC.
Making real estate simple, fun and stress-free!






