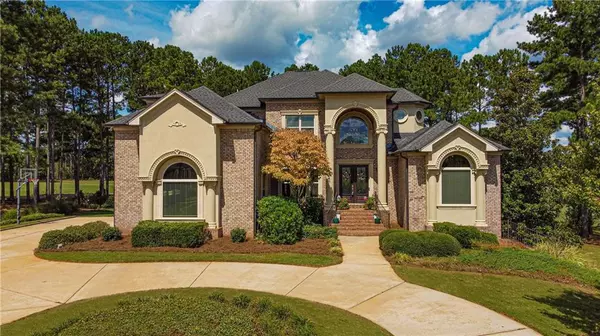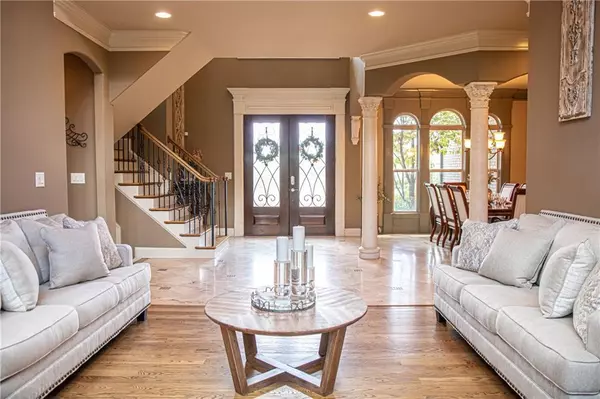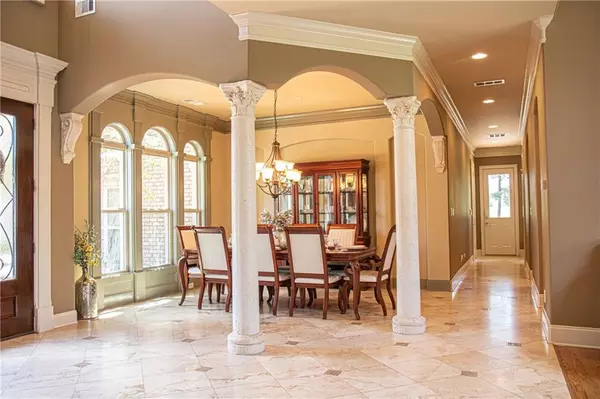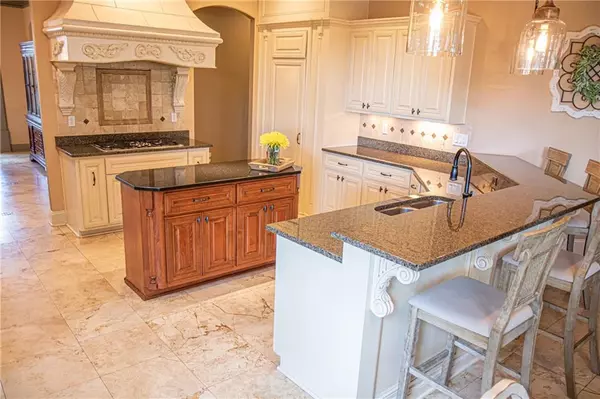$1,000,000
$1,000,000
For more information regarding the value of a property, please contact us for a free consultation.
5 Beds
5.5 Baths
3,994 SqFt
SOLD DATE : 11/02/2021
Key Details
Sold Price $1,000,000
Property Type Single Family Home
Sub Type Single Family Residence
Listing Status Sold
Purchase Type For Sale
Square Footage 3,994 sqft
Price per Sqft $250
Subdivision Crystal Lake
MLS Listing ID 6933805
Sold Date 11/02/21
Style Contemporary/Modern
Bedrooms 5
Full Baths 5
Half Baths 1
Construction Status Resale
HOA Fees $1,250
HOA Y/N Yes
Year Built 2007
Annual Tax Amount $8,623
Tax Year 2020
Lot Size 0.852 Acres
Acres 0.8518
Property Description
You don't want to miss this spectacular estate in the absolute perfect location. Tucked away in a highly sought after gated community, this certified preowned home is right where you want to be just 30 minutes from the airport and with easy access to all the best local shops and dining of the area. Offering tons of amenities, you will adore this exclusive neighborhood with clubhouse, golf course and so much more. From the moment you arrive at this custom family home, you are wowed by the soaring trees, professionally designed landscaping and spectacular brick fa+ºade. Step inside where you're greeted by soaring ceilings in the two-story entertainment space, highlighted by tons of natural light from the floor-to-ceiling windows. Built to entertain, you will love this home's effortless flow that guides guests from the sprawling living area to the stylish dining area and on to the spectacular gourmet kitchen. Find even more space to entertain outside in your private backyard oasis. Lounge on the covered patio, take a dip in the sparkling in-ground pool and spa or enjoy a drink at the tiki bar. The intentional family spaces don't end there! Back inside, you'll find a personal theater, sauna, fully finished basement and even a second chef's kitchen! A truly incredible home unlike anything else you will find, you don't want to let this one pass you by - call today to schedule your private viewing!
Location
State GA
County Henry
Area 211 - Henry County
Lake Name None
Rooms
Bedroom Description In-Law Floorplan, Master on Main, Oversized Master
Other Rooms None
Basement Finished, Full
Main Level Bedrooms 1
Dining Room Open Concept, Separate Dining Room
Interior
Interior Features Bookcases, Cathedral Ceiling(s), Double Vanity, Entrance Foyer 2 Story, High Ceilings 10 ft Upper, High Speed Internet, Sauna, Tray Ceiling(s), Walk-In Closet(s), Wet Bar
Heating Electric
Cooling Central Air
Flooring Carpet, Ceramic Tile, Hardwood
Fireplaces Number 2
Fireplaces Type Wood Burning Stove
Window Features None
Appliance Dishwasher, Disposal, Double Oven, Gas Cooktop, Indoor Grill, Microwave, Range Hood, Refrigerator
Laundry Main Level
Exterior
Exterior Feature Awning(s), Balcony, Courtyard, Private Yard, Rear Stairs
Parking Features Garage Faces Side
Fence Back Yard, Wrought Iron
Pool Heated, In Ground
Community Features Business Center, Catering Kitchen, Clubhouse, Country Club, Gated, Golf, Homeowners Assoc, Lake, Near Shopping, Restaurant, Street Lights, Tennis Court(s)
Utilities Available Cable Available, Electricity Available, Natural Gas Available, Phone Available, Water Available
Waterfront Description None
View Golf Course, Other
Roof Type Shingle
Street Surface Asphalt
Accessibility None
Handicap Access None
Porch Covered, Deck, Glass Enclosed, Patio, Rear Porch, Screened, Side Porch
Private Pool true
Building
Lot Description Back Yard, Cul-De-Sac, Landscaped, On Golf Course
Story Three Or More
Foundation Slab
Sewer Public Sewer
Water Public
Architectural Style Contemporary/Modern
Level or Stories Three Or More
Structure Type Brick 4 Sides
New Construction No
Construction Status Resale
Schools
Elementary Schools Dutchtown
Middle Schools Dutchtown
High Schools Dutchtown
Others
HOA Fee Include Maintenance Grounds, Security, Swim/Tennis
Senior Community no
Restrictions false
Tax ID 035E01025000
Special Listing Condition None
Read Less Info
Want to know what your home might be worth? Contact us for a FREE valuation!

Our team is ready to help you sell your home for the highest possible price ASAP

Bought with Keller Williams Realty ATL Part

Making real estate simple, fun and stress-free!






