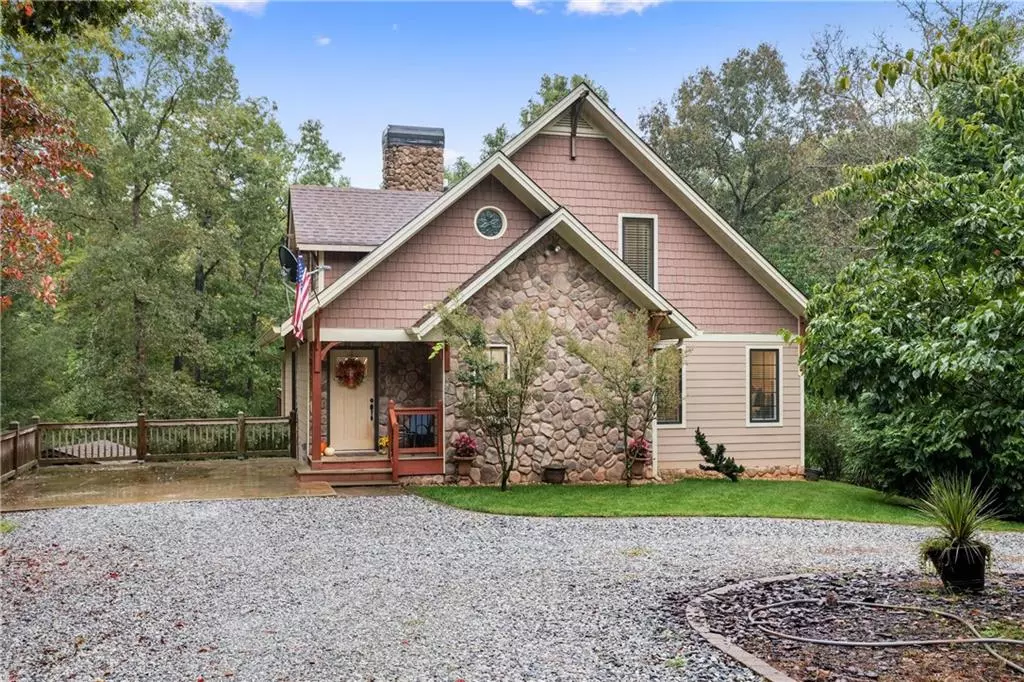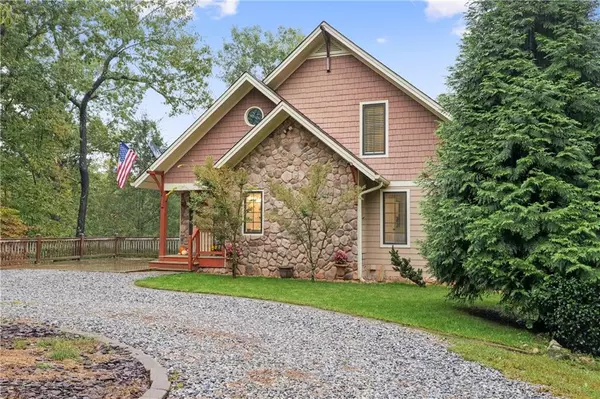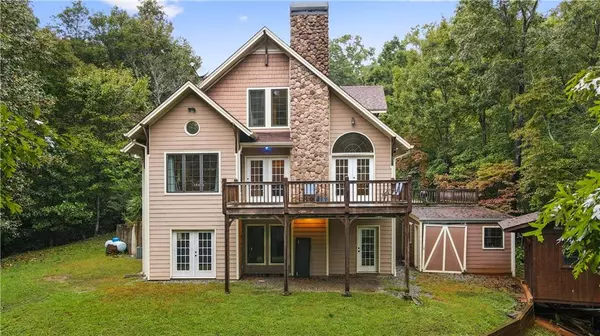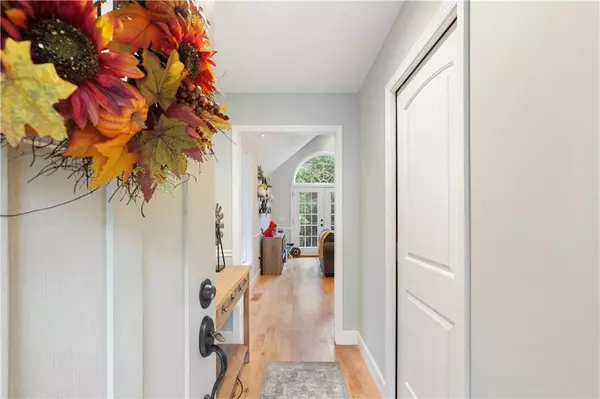$430,000
$415,000
3.6%For more information regarding the value of a property, please contact us for a free consultation.
4 Beds
3.5 Baths
2,613 SqFt
SOLD DATE : 12/17/2021
Key Details
Sold Price $430,000
Property Type Single Family Home
Sub Type Single Family Residence
Listing Status Sold
Purchase Type For Sale
Square Footage 2,613 sqft
Price per Sqft $164
Subdivision Eastwood
MLS Listing ID 6953815
Sold Date 12/17/21
Style Craftsman
Bedrooms 4
Full Baths 3
Half Baths 1
Construction Status Resale
HOA Y/N No
Year Built 2009
Annual Tax Amount $2,542
Tax Year 2020
Lot Size 2.660 Acres
Acres 2.66
Property Description
Looking for a private getaway but still wanting to be close to shopping, groceries, and the hospital? If so, then welcome home! Located in the beautiful North Georgia Mountains and only 3 miles from the Historic Downtown Dahlonega, this custom-built Craftsman style home has the ultimate setting on 2.66 acres with NO HOA. As you walk through the door, you'll be met with a large open floor plan, high ceilings and natural light from the large window panes in the living room. Live in ease with the master on the main, a spacious eat-in kitchen, and a large back deck to sit and enjoy the beautiful views and sounds of nature. The upper level boasts two bedrooms and a full bathroom while the full-finished basement can be turned into whatever you'd like with a bedroom, full bathroom, rec room and additional living space. Enjoy your mornings with a cup of coffee on the back deck and spend your evenings venturing down to the creek that runs year round through the back of the property. You will have ample storage for all of your tools and equipment in either of the two sheds outback. This house is a definite must see. Don't miss out!
Location
State GA
County Lumpkin
Area 278 - Lumpkin County
Lake Name None
Rooms
Bedroom Description In-Law Floorplan, Master on Main
Other Rooms Outbuilding, Shed(s), Workshop
Basement Daylight, Exterior Entry, Finished, Interior Entry
Main Level Bedrooms 1
Dining Room Open Concept
Interior
Interior Features Double Vanity, Entrance Foyer, High Ceilings 9 ft Main, High Ceilings 10 ft Main, Walk-In Closet(s)
Heating Forced Air, Propane
Cooling Central Air
Flooring Carpet, Ceramic Tile, Hardwood
Fireplaces Number 1
Fireplaces Type Factory Built, Living Room
Window Features Insulated Windows
Appliance Dishwasher, Dryer, Electric Water Heater, Gas Cooktop, Gas Oven, Microwave, Refrigerator, Self Cleaning Oven, Washer
Laundry In Basement
Exterior
Exterior Feature Private Front Entry, Private Yard, Storage
Garage Driveway, Level Driveway, Parking Pad
Fence None
Pool None
Community Features None
Utilities Available Electricity Available, Phone Available
Waterfront Description Creek
View Mountain(s)
Roof Type Shingle
Street Surface Gravel
Accessibility None
Handicap Access None
Porch Deck, Front Porch, Rear Porch
Total Parking Spaces 4
Building
Lot Description Back Yard, Creek On Lot, Front Yard, Landscaped, Sloped, Wooded
Story One and One Half
Foundation None
Sewer Septic Tank
Water Well
Architectural Style Craftsman
Level or Stories One and One Half
Structure Type Cedar, Cement Siding, Stone
New Construction No
Construction Status Resale
Schools
Elementary Schools Long Branch
Middle Schools Lumpkin County
High Schools Lumpkin County
Others
Senior Community no
Restrictions false
Tax ID 079 056
Special Listing Condition None
Read Less Info
Want to know what your home might be worth? Contact us for a FREE valuation!

Our team is ready to help you sell your home for the highest possible price ASAP

Bought with Keller Williams Realty Community Partners

Making real estate simple, fun and stress-free!






