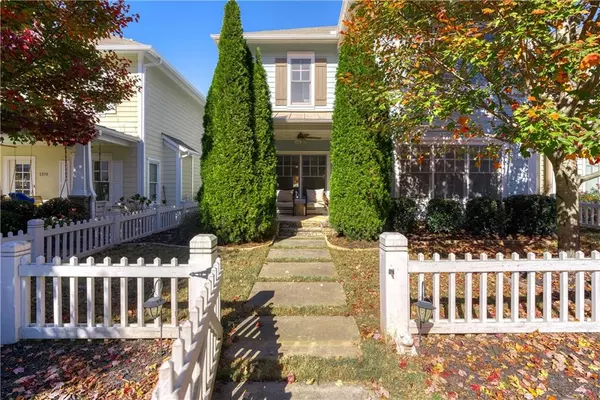$538,000
$525,000
2.5%For more information regarding the value of a property, please contact us for a free consultation.
3 Beds
3 Baths
1,962 SqFt
SOLD DATE : 12/15/2021
Key Details
Sold Price $538,000
Property Type Single Family Home
Sub Type Single Family Residence
Listing Status Sold
Purchase Type For Sale
Square Footage 1,962 sqft
Price per Sqft $274
Subdivision Dupont Commons
MLS Listing ID 6966921
Sold Date 12/15/21
Style Craftsman
Bedrooms 3
Full Baths 3
Construction Status Resale
HOA Fees $1,750
HOA Y/N Yes
Year Built 2011
Annual Tax Amount $5,866
Tax Year 2020
Lot Size 2,265 Sqft
Acres 0.052
Property Description
Charming cottage on the Upper Westside! Nestled in the highly desirable Dupont Commons Community, you will love being close to food, shopping, and recreational options like Westside Provisions, Scofflaw Brewery, The Works Food Hall, and Topgolf. As a bonus, the BeltLine expansion to Westside Reservoir Park is just four minutes away! Inside, this craftsman-style home boasts a sunny open concept floor plan with modern details including brand new floors and a completely renovated owner’s suite bath. A split-bedroom roommate floor plan gives you endless opportunities to create your own spaces to fit your needs and allow for privacy throughout! Prepare your feast this holiday season in the great kitchen, that’s been appointed with stylish modern white cabinets, a large center island prep area, and beautiful stone countertops, all open to the family room, featuring a cozy fireplace, perfect for the approaching winter months. Enjoy a drink and the sunset on the covered porch overlooking the fenced-in yard. Upstairs in the main sleeping quarters, generously sized bedrooms accompany the oversized owner’s suite, which has been appointed with a luxurious spa-like bath with a soaking tub and step-through shower.
Location
State GA
County Fulton
Area 22 - Atlanta North
Lake Name None
Rooms
Bedroom Description Oversized Master, Sitting Room, Split Bedroom Plan
Other Rooms None
Basement None
Dining Room Open Concept
Interior
Interior Features High Ceilings 9 ft Main, Disappearing Attic Stairs, Permanent Attic Stairs, Entrance Foyer
Heating Forced Air
Cooling Central Air
Flooring Ceramic Tile, Vinyl, Hardwood
Fireplaces Number 1
Fireplaces Type Great Room
Window Features None
Appliance Dishwasher, Disposal, Double Oven
Laundry In Hall, Upper Level
Exterior
Exterior Feature Private Front Entry, Private Rear Entry, Private Yard
Parking Features Garage
Garage Spaces 2.0
Fence Fenced
Pool None
Community Features Clubhouse, Dog Park, Fitness Center, Near Schools, Near Shopping, Near Trails/Greenway, Park, Playground, Pool, Sidewalks
Utilities Available Cable Available, Electricity Available, Natural Gas Available, Phone Available, Sewer Available, Water Available
View Other
Roof Type Composition
Street Surface None
Accessibility None
Handicap Access None
Porch Covered, Front Porch
Total Parking Spaces 2
Building
Lot Description Level
Story Two
Foundation Slab
Sewer Public Sewer
Water Public
Architectural Style Craftsman
Level or Stories Two
Structure Type Other
New Construction No
Construction Status Resale
Schools
Elementary Schools Bolton Academy
Middle Schools Willis A. Sutton
High Schools North Atlanta
Others
HOA Fee Include Maintenance Grounds, Reserve Fund, Security, Swim/Tennis
Senior Community no
Restrictions false
Tax ID 17 0229 LL4127
Ownership Fee Simple
Special Listing Condition None
Read Less Info
Want to know what your home might be worth? Contact us for a FREE valuation!

Our team is ready to help you sell your home for the highest possible price ASAP

Bought with Keller Williams Realty Metro Atl

Making real estate simple, fun and stress-free!






