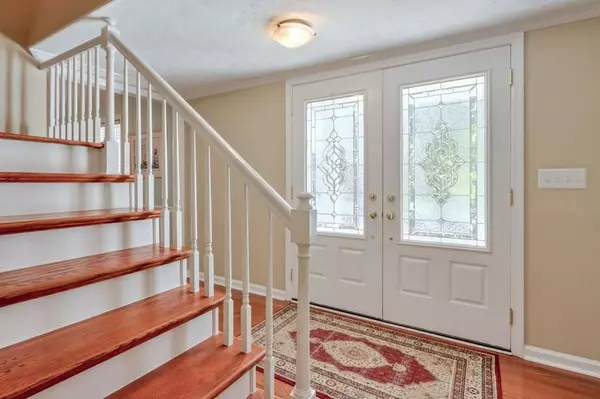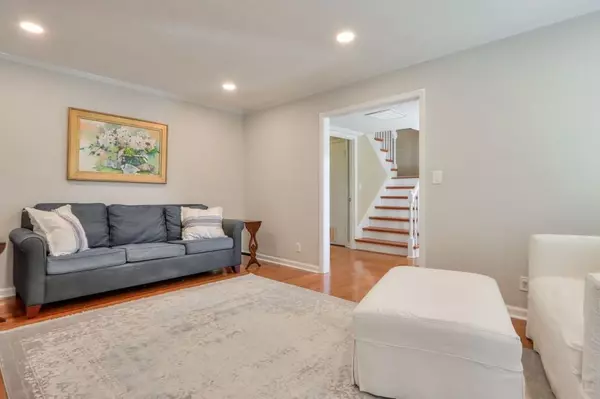$511,000
$485,000
5.4%For more information regarding the value of a property, please contact us for a free consultation.
4 Beds
4 Baths
4,205 SqFt
SOLD DATE : 12/16/2021
Key Details
Sold Price $511,000
Property Type Single Family Home
Sub Type Single Family Residence
Listing Status Sold
Purchase Type For Sale
Square Footage 4,205 sqft
Price per Sqft $121
Subdivision Northchester Heights
MLS Listing ID 6969179
Sold Date 12/16/21
Style Garden (1 Level), Traditional
Bedrooms 4
Full Baths 4
Construction Status Resale
HOA Y/N No
Year Built 1969
Annual Tax Amount $5,364
Tax Year 2020
Lot Size 10,890 Sqft
Acres 0.25
Property Sub-Type Single Family Residence
Property Description
814 Thackston Drive - Welcome Home! This charming 4 bedroom, 4 full-bathroom home features what today's East Cobb Buyer is looking for. There's a bedroom on the main, finished basement with a full bath, kitchen level, side entry garage, hardwood floors, the flat, grassy lot. Enjoy stunning sunsets from your private master suite balcony, and sunny mornings on the back deck and in the yard. The garage features the car charging station set-up (tied to a replaced electric panel), and a separate entrance into the mud room - perfect for dropping all the shoes and backpacks. Main-level laundry room is super convenient. Stunning countertops in the kitchen, accented by stainless steel appliances. What's NEW? New windows 2020, 2 new toilets, new driveway and front walk, new HVAC system. There's an invisible fence around the front and back yards, so very pet friendly. No HOA, but the choice to join any one of several subdivisions that are happy to welcome non-resident members. Top that off with the proximity to shopping, restaurants, East Cobb Schools of Excellence, parks, trails, woods...this home offers so, so much.
Location
State GA
County Cobb
Area 83 - Cobb - East
Lake Name None
Rooms
Bedroom Description Other
Other Rooms None
Basement Daylight, Exterior Entry, Finished, Full, Interior Entry
Main Level Bedrooms 1
Dining Room Separate Dining Room
Interior
Interior Features Bookcases, Double Vanity
Heating Electric, Forced Air, Natural Gas, Zoned
Cooling Ceiling Fan(s), Central Air, Zoned
Flooring Carpet, Ceramic Tile, Hardwood
Fireplaces Number 1
Fireplaces Type Family Room, Gas Log
Window Features Insulated Windows
Appliance Dishwasher, Disposal, Double Oven, Electric Cooktop, Electric Oven, Gas Water Heater
Laundry Laundry Room, Main Level
Exterior
Exterior Feature Balcony, Private Yard
Parking Features Attached, Garage, Garage Door Opener, Garage Faces Side, Kitchen Level, Level Driveway
Garage Spaces 2.0
Fence Invisible
Pool None
Community Features Lake, Near Shopping, Near Trails/Greenway, Street Lights
Utilities Available Cable Available, Electricity Available, Natural Gas Available, Phone Available, Sewer Available, Water Available
Waterfront Description None
View Other
Roof Type Composition
Street Surface Asphalt
Accessibility None
Handicap Access None
Porch Deck, Front Porch
Total Parking Spaces 2
Building
Lot Description Back Yard, Front Yard, Landscaped, Level
Story Two
Foundation Concrete Perimeter
Sewer Public Sewer
Water Public
Architectural Style Garden (1 Level), Traditional
Level or Stories Two
Structure Type Brick 4 Sides
New Construction No
Construction Status Resale
Schools
Elementary Schools Mount Bethel
Middle Schools Dickerson
High Schools Walton
Others
Senior Community no
Restrictions false
Tax ID 01014300220
Ownership Fee Simple
Financing no
Special Listing Condition None
Read Less Info
Want to know what your home might be worth? Contact us for a FREE valuation!

Our team is ready to help you sell your home for the highest possible price ASAP

Bought with Harry Norman Realtors
Making real estate simple, fun and stress-free!






