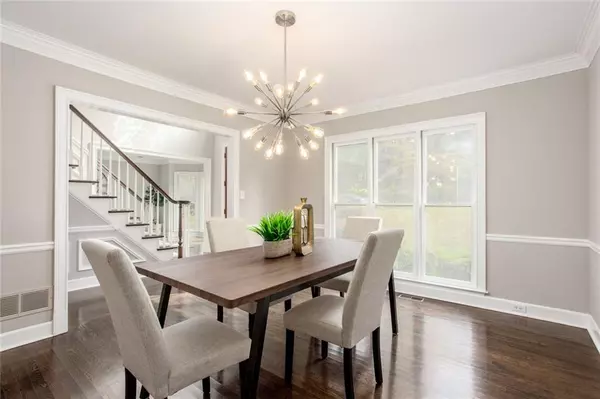$645,000
$679,995
5.1%For more information regarding the value of a property, please contact us for a free consultation.
5 Beds
4.5 Baths
4,651 SqFt
SOLD DATE : 11/18/2021
Key Details
Sold Price $645,000
Property Type Single Family Home
Sub Type Single Family Residence
Listing Status Sold
Purchase Type For Sale
Square Footage 4,651 sqft
Price per Sqft $138
Subdivision Hampton Woods
MLS Listing ID 6962434
Sold Date 11/18/21
Style Traditional
Bedrooms 5
Full Baths 4
Half Baths 1
Construction Status Resale
HOA Fees $650
HOA Y/N Yes
Year Built 1989
Annual Tax Amount $7,490
Tax Year 2020
Lot Size 0.442 Acres
Acres 0.4416
Property Description
Ho-ho-whoa....*Another 72 Hour Home Sale! A-C-T A-S-A-P! We’re accepting offers! !HOT SALE ALERT! NO YARD SIGN! NEED OUR BUYER'S AGENT TO REPRESENT YOU? IF SO, YOU JUST SCORED OVER TEN THOUSAND DOLLARS!! ASK US HOW!! It's a vibe. It's a lifestyle. We're presenting another pure perfect home for the new owner that will ensure peace of mind for years to come with thousands spent in very desirable UPGRADES and presents MOVE IN READY beautiful & pure perfection yet PRICED TO MOVE since the seller is adamant to sell. This home will surely be the MOST VALUED with price points in the subdivision OVER ONE MILLION DOLLARS. Seller's loss, your financial gain. You "MUST" see this TURNKEY, Highly Coveted, SUPER HOT EAST COBB, WALTON HIGH SCHOOL DISTRICT TRADITIONAL BRICK EXTERIOR l MODERN INTERIOR Home!!! We want to afford you the first opportunity!! What: Another 72 Hour Home Sale; When: ONLY Saturday & Sunday 3-4:30PM; Location: East Cobb; Subdivision: Hampton Woods. BUYERS COME FIRST with over ten thousand dollars back in your pocket to be used at your discretion! This amazing home showcases just shy of 5,000 SF of interior living space on 1/2 acre offering maximum living/outdoor experience, 5BR / 5BA, a fully renovated home to include a new, fully finished lower level ENTERTAINMENT SPACE in upscale and exclusive East Cobb boasting modern amenities and privacy required for today's living. All OFFERS due 4pm Monday November 8th. Why else would you buy any other home?
Location
State GA
County Cobb
Lake Name None
Rooms
Bedroom Description In-Law Floorplan, Oversized Master, Split Bedroom Plan
Other Rooms None
Basement Daylight, Exterior Entry, Finished, Finished Bath, Full, Interior Entry
Dining Room Seats 12+, Separate Dining Room
Interior
Interior Features Bookcases, Double Vanity, Entrance Foyer, Entrance Foyer 2 Story, High Ceilings 9 ft Upper, High Ceilings 10 ft Main, Tray Ceiling(s), Walk-In Closet(s)
Heating Forced Air, Natural Gas, Zoned
Cooling Ceiling Fan(s), Central Air, Zoned
Flooring Carpet, Hardwood
Fireplaces Number 1
Fireplaces Type Family Room, Gas Log, Gas Starter, Glass Doors
Window Features Insulated Windows, Skylight(s)
Appliance Dishwasher, Disposal, Electric Range, Gas Water Heater, Microwave, Self Cleaning Oven
Laundry Laundry Room, Main Level
Exterior
Exterior Feature Rear Stairs
Parking Features Attached, Driveway, Garage, Garage Door Opener, Garage Faces Front, Kitchen Level
Garage Spaces 2.0
Fence None
Pool None
Community Features Clubhouse, Homeowners Assoc, Near Schools, Near Shopping, Near Trails/Greenway, Park, Playground, Pool, Restaurant, Sidewalks, Street Lights, Tennis Court(s)
Utilities Available Underground Utilities
View City
Roof Type Composition, Shingle
Street Surface Paved
Accessibility Accessible Entrance
Handicap Access Accessible Entrance
Porch Deck
Total Parking Spaces 2
Building
Lot Description Back Yard, Landscaped, Level, Private
Story Three Or More
Foundation Concrete Perimeter
Sewer Public Sewer
Water Public
Architectural Style Traditional
Level or Stories Three Or More
Structure Type Other
New Construction No
Construction Status Resale
Schools
Elementary Schools Mount Bethel
Middle Schools Dickerson
High Schools Walton
Others
HOA Fee Include Swim/Tennis
Senior Community no
Restrictions false
Tax ID 16097300310
Special Listing Condition None
Read Less Info
Want to know what your home might be worth? Contact us for a FREE valuation!

Our team is ready to help you sell your home for the highest possible price ASAP

Bought with Anne Tamm, LLC.

Making real estate simple, fun and stress-free!






