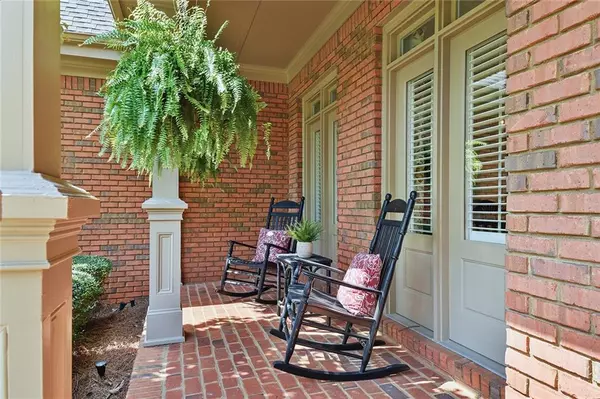$970,000
$1,075,000
9.8%For more information regarding the value of a property, please contact us for a free consultation.
7 Beds
5.5 Baths
7,028 SqFt
SOLD DATE : 12/08/2021
Key Details
Sold Price $970,000
Property Type Single Family Home
Sub Type Single Family Residence
Listing Status Sold
Purchase Type For Sale
Square Footage 7,028 sqft
Price per Sqft $138
Subdivision The Falls Of Autry Mill
MLS Listing ID 6952571
Sold Date 12/08/21
Style Traditional
Bedrooms 7
Full Baths 5
Half Baths 1
Construction Status Resale
HOA Fees $1,950
HOA Y/N Yes
Originating Board FMLS API
Year Built 1997
Annual Tax Amount $8,716
Tax Year 2020
Lot Size 0.577 Acres
Acres 0.577
Property Description
Stunning 4 sided brick home on quiet cul de sac with landscaped front yard. Two story foyer welcomes you from new daylight front door with cascading natural light and flows into fireside great room with wall of windows showcasing natural, treetop views and built-ins. Spacious kitchen with island, large granite counter seating, breakfast room, SS appliances, and an abundance of cabinets. Fireside keeping room is perfect for cozy family activities. Hardwoods throughout main level, guest ensuite, open dining room and office/library/living room complete the main level. Front and back stairs providing convenience take you up to four bedroom 2nd floor with split bedroom floor plan. Gorgeous primary bedroom with large fireside sitting area, updated refreshing spa like bath with heated floors and oversized walk-in closet. Each roomy secondary bedroom has bath access and an abundance of natural light. Terrace level is spectacular, perfect for family gatherings or entertaining with zoned surround sound for all listening pleasures. 12 ft. coffered ceilings accentuate family/media room, open game room, custom built bar with ice maker, beverage refrigerator, and wine chiller, quiet office and bedroom. Enjoy the outdoors from walk out decks covering full back of home-with decks and driveways featuring new railings, terrace level has landscaped fire pit for the upcoming chilly evenings. Backyard is no maintenance, natural and sloping. Three car garage has Granite garage floors, home fully painted in 2020, newer HVAC on all levels, roof just over five years old and new lighting and fans throughout the home. Active swim/tennis community and HOA. Convenient location to either North Point or Avalon shopping, restaurants and music venues.
Location
State GA
County Fulton
Area 14 - Fulton North
Lake Name None
Rooms
Bedroom Description Oversized Master, Sitting Room
Other Rooms None
Basement Daylight, Exterior Entry, Finished, Finished Bath, Full, Interior Entry
Main Level Bedrooms 1
Dining Room Butlers Pantry, Seats 12+
Interior
Interior Features Bookcases, Cathedral Ceiling(s), Central Vacuum, Coffered Ceiling(s), Double Vanity, Entrance Foyer 2 Story, High Ceilings 10 ft Main, High Ceilings 10 ft Upper, Tray Ceiling(s), Walk-In Closet(s), Wet Bar
Heating Central, Electric, Heat Pump, Zoned
Cooling Ceiling Fan(s), Central Air, Heat Pump, Zoned
Flooring Carpet, Ceramic Tile, Hardwood
Fireplaces Number 3
Fireplaces Type Basement, Family Room, Gas Log, Gas Starter, Keeping Room, Master Bedroom
Window Features Insulated Windows, Plantation Shutters
Appliance Dishwasher, Disposal, Electric Cooktop, Electric Oven, Gas Water Heater, Microwave, Refrigerator
Laundry Laundry Room, Main Level
Exterior
Exterior Feature Balcony
Parking Features Driveway, Garage, Garage Door Opener, Garage Faces Side, Kitchen Level, Level Driveway
Garage Spaces 3.0
Fence None
Pool None
Community Features Clubhouse, Homeowners Assoc, Near Schools, Near Shopping, Near Trails/Greenway, Playground, Pool, Street Lights, Tennis Court(s)
Utilities Available Cable Available, Electricity Available, Natural Gas Available, Sewer Available, Underground Utilities, Water Available
Waterfront Description None
View City
Roof Type Composition, Shingle
Street Surface Asphalt
Accessibility None
Handicap Access None
Porch Covered, Deck, Front Porch, Patio, Rear Porch
Total Parking Spaces 3
Building
Lot Description Cul-De-Sac, Front Yard, Landscaped
Story Three Or More
Sewer Public Sewer
Water Public
Architectural Style Traditional
Level or Stories Three Or More
Structure Type Brick 4 Sides
New Construction No
Construction Status Resale
Schools
Elementary Schools Dolvin
Middle Schools Autrey Mill
High Schools Johns Creek
Others
HOA Fee Include Maintenance Grounds, Reserve Fund, Swim/Tennis, Trash
Senior Community no
Restrictions true
Tax ID 11 030001001480
Financing no
Special Listing Condition None
Read Less Info
Want to know what your home might be worth? Contact us for a FREE valuation!

Our team is ready to help you sell your home for the highest possible price ASAP

Bought with EXP Realty, LLC.

Making real estate simple, fun and stress-free!






