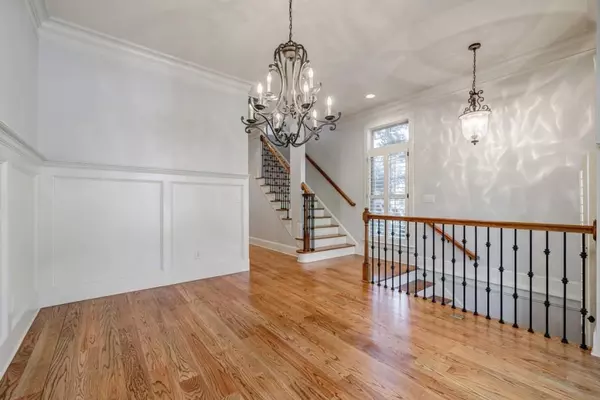$485,000
$485,000
For more information regarding the value of a property, please contact us for a free consultation.
3 Beds
3.5 Baths
2,322 SqFt
SOLD DATE : 12/07/2021
Key Details
Sold Price $485,000
Property Type Townhouse
Sub Type Townhouse
Listing Status Sold
Purchase Type For Sale
Square Footage 2,322 sqft
Price per Sqft $208
Subdivision Turnbury Gates
MLS Listing ID 6965744
Sold Date 12/07/21
Style Townhouse, Traditional
Bedrooms 3
Full Baths 3
Half Baths 1
Construction Status Resale
HOA Fees $282
HOA Y/N No
Originating Board FMLS API
Year Built 2007
Annual Tax Amount $5,030
Tax Year 2020
Lot Size 1,742 Sqft
Acres 0.04
Property Description
Immaculate end unit Townhome in highly desirable Turnbury Gates neighborhood! This 3 bedroom, 3.5 bathroom townhome is situated in prime Brookhaven-Chamblee location. Freshly painted and move in ready, this home features an open floor plan with high 10" ceilings, hardwood floors, plantation shutters, granite countertops, spacious walk-in closets, impressive trim detailing and a large patio perfect for entertaining with ample privacy. The main floor level features a large open kitchen with an island overlooking the large living room with a fireplace. Double doors lead out to a covered porch area. The large bright dining space with beautiful wainscoting provides a charming place for friends and family gatherings. Upstairs is the owner's suite, large primary bathroom, walk in closet, a laundry room and an expansive secondary bedroom and bathroom. The lower level features a fully finished basement with a full bathroom and can be used as a multifunctional space. This community has some of the best amenities including pool, outdoor pavilion, green space and outdoor fireplace with seating. Walkable to Whole foods, Starbucks plus lots of great restaurants and shopping that Brookhaven and Chamblee has to offer. Minutes to Keswick Park and Blackburn Park. Location is super convenient to Brookhaven, Buckhead and Perimeter.
Location
State GA
County Dekalb
Area 51 - Dekalb-West
Lake Name None
Rooms
Bedroom Description Other
Other Rooms None
Basement Bath/Stubbed, Finished, Finished Bath, Full
Dining Room Separate Dining Room
Interior
Interior Features Double Vanity, Entrance Foyer, High Ceilings 9 ft Upper, High Ceilings 10 ft Main, Smart Home, Tray Ceiling(s), Walk-In Closet(s)
Heating Central, Natural Gas, Zoned
Cooling Ceiling Fan(s), Central Air, Zoned
Flooring Carpet, Hardwood
Fireplaces Number 1
Fireplaces Type Family Room, Gas Log, Gas Starter, Glass Doors
Window Features Insulated Windows, Plantation Shutters
Appliance Dishwasher, Disposal, Gas Range, Microwave, Range Hood, Refrigerator, Washer
Laundry In Hall, Upper Level
Exterior
Exterior Feature Balcony, Courtyard, Private Front Entry, Private Rear Entry
Parking Features Attached, Drive Under Main Level, Garage, Garage Faces Rear
Garage Spaces 1.0
Fence None
Pool None
Community Features Gated, Homeowners Assoc, Near Marta, Near Schools, Near Shopping, Near Trails/Greenway, Pool
Utilities Available Cable Available, Electricity Available, Natural Gas Available, Phone Available, Sewer Available, Underground Utilities, Water Available
Waterfront Description None
View City
Roof Type Composition
Street Surface Asphalt
Accessibility None
Handicap Access None
Porch Covered, Deck, Rear Porch
Total Parking Spaces 1
Building
Lot Description Corner Lot, Front Yard, Landscaped, Level
Story Three Or More
Sewer Public Sewer
Water Public
Architectural Style Townhouse, Traditional
Level or Stories Three Or More
Structure Type Brick 3 Sides, Cement Siding, Shingle Siding
New Construction No
Construction Status Resale
Schools
Elementary Schools Montgomery
Middle Schools Chamblee
High Schools Chamblee Charter
Others
HOA Fee Include Maintenance Structure, Maintenance Grounds, Reserve Fund, Swim/Tennis, Termite
Senior Community no
Restrictions true
Tax ID 18 300 02 016
Ownership Fee Simple
Financing no
Special Listing Condition None
Read Less Info
Want to know what your home might be worth? Contact us for a FREE valuation!

Our team is ready to help you sell your home for the highest possible price ASAP

Bought with Harry Norman Realtors

Making real estate simple, fun and stress-free!






