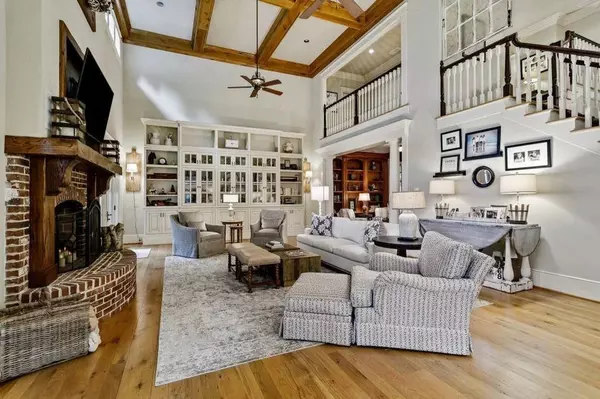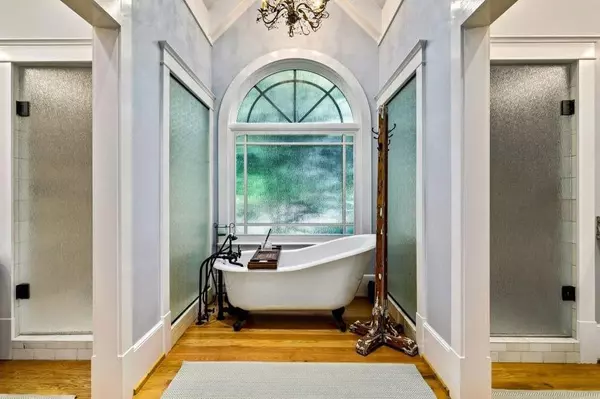$1,671,200
$1,750,000
4.5%For more information regarding the value of a property, please contact us for a free consultation.
5 Beds
6 Baths
8,494 SqFt
SOLD DATE : 12/06/2021
Key Details
Sold Price $1,671,200
Property Type Single Family Home
Sub Type Single Family Residence
Listing Status Sold
Purchase Type For Sale
Square Footage 8,494 sqft
Price per Sqft $196
MLS Listing ID 6966357
Sold Date 12/06/21
Style Country, Traditional
Bedrooms 5
Full Baths 5
Half Baths 2
Construction Status Resale
HOA Y/N No
Originating Board FMLS API
Year Built 2004
Annual Tax Amount $13,523
Tax Year 2020
Lot Size 4.830 Acres
Acres 4.83
Property Description
Beautiful Custom-Built Estate in pristine condition on almost 5 acres in a gated neighborhood, offers high end construction & designer finishes. Backyard Oasis complete w/Brick Courtyard,Screened Porch Patio,Firepit,& Resort-Style Heated Pool with Hot Tub complete w/All New Pool Equipment (Pump,Saltwater Cell ,Etc & controlled by smartphone). For the Car collector or if you need space for your toys there is a 3 Car Attached Garage & a detached 4 Car Garage. Inviting foyer w/Juliet Balcony, Wide plank floors,French pocket doors w/stunning glass opens to a spacious Formal Dining Room Great Entertaining.Centralized Study opens to a Large Family Room with Brick Fireplace & motorized tv for lowering to desired height,Formal Living room has the same stunning French pocket doors, a Beautiful Designer Kitchen paired with Industrial Grade Stainless Steel Appliances, White Chef's Kitchen w/Granite C-tops,Island Breakfast Bare, & Walk in Pantry. Unwind in the Main Level Owners Suite w/Tray ceiling,Walk In Closet,Hidden Safe,Spa Style Bathroom w/Dual Vanities,Clawfoot Soaking Tub, & Double Showers. Main level has a secondary owners suite/in-law suite. Bathroom w/Dual Vanities,Clawfoot Soaking Tub,& Double Showers.Terrace Level offers a spacious Family Room w/Fireplace,Rec Room complete w/Pool Table, Storage Room,Bonus Room,Retro-Inspired Full Bar ideal forEntertaining,Four Sides Brick w/Copper Gutters & Gutter Sheilds,3 New Daikin HVAC Seer 19 units installed, 2 New 80 gal. Hot Water Heaters,Energy Efficient,New 24k Generac Whole House Generator,New Garage Door Operating Systems,Four Board Fencing & Extensive Walking Trail Circle the property. Desirable location just minutes to Downtown Alpharetta & fabulous shopping & restaurants. This house is Move In Ready
Location
State GA
County Cherokee
Area 113 - Cherokee County
Lake Name Lanier
Rooms
Bedroom Description In-Law Floorplan, Master on Main, Oversized Master
Other Rooms Garage(s), RV/Boat Storage, Shed(s)
Basement Daylight, Finished, Finished Bath, Full, Unfinished
Main Level Bedrooms 2
Dining Room Seats 12+, Separate Dining Room
Interior
Interior Features Beamed Ceilings, Cathedral Ceiling(s), Central Vacuum, Entrance Foyer 2 Story, High Speed Internet, His and Hers Closets, Tray Ceiling(s), Walk-In Closet(s)
Heating Central, Electric, Heat Pump, Natural Gas
Cooling Ceiling Fan(s), Central Air, Heat Pump
Flooring Carpet, Ceramic Tile, Hardwood
Fireplaces Number 5
Fireplaces Type Basement, Family Room, Gas Log, Living Room, Master Bedroom, Outside
Window Features Insulated Windows
Appliance Dishwasher, Double Oven, Electric Water Heater, Gas Range, Microwave, Range Hood, Refrigerator
Laundry In Hall, Main Level, Mud Room
Exterior
Exterior Feature Courtyard, Private Yard
Garage Attached, Detached, Garage, Garage Door Opener, Garage Faces Side, Kitchen Level, Electric Vehicle Charging Station(s)
Garage Spaces 7.0
Fence Back Yard
Pool Heated, In Ground
Community Features Gated, Near Schools, Near Shopping, Near Trails/Greenway, Restaurant, RV/Boat Storage
Utilities Available Cable Available, Electricity Available, Natural Gas Available, Underground Utilities, Water Available
Waterfront Description None
View Rural, Other
Roof Type Composition
Street Surface Asphalt
Accessibility Accessible Bedroom, Accessible Doors, Accessible Hallway(s), Accessible Kitchen
Handicap Access Accessible Bedroom, Accessible Doors, Accessible Hallway(s), Accessible Kitchen
Porch Front Porch, Patio, Rear Porch, Screened
Total Parking Spaces 7
Private Pool true
Building
Lot Description Back Yard, Front Yard, Landscaped, Level, Private, Wooded
Story Two
Sewer Septic Tank
Water Public
Architectural Style Country, Traditional
Level or Stories Two
Structure Type Brick 4 Sides
New Construction No
Construction Status Resale
Schools
Elementary Schools Macedonia
Middle Schools Creekland - Cherokee
High Schools Creekview
Others
Senior Community no
Restrictions false
Tax ID 03N24 082 D
Special Listing Condition None
Read Less Info
Want to know what your home might be worth? Contact us for a FREE valuation!

Our team is ready to help you sell your home for the highest possible price ASAP

Bought with Berkshire Hathaway HomeServices Georgia Properties

Making real estate simple, fun and stress-free!






