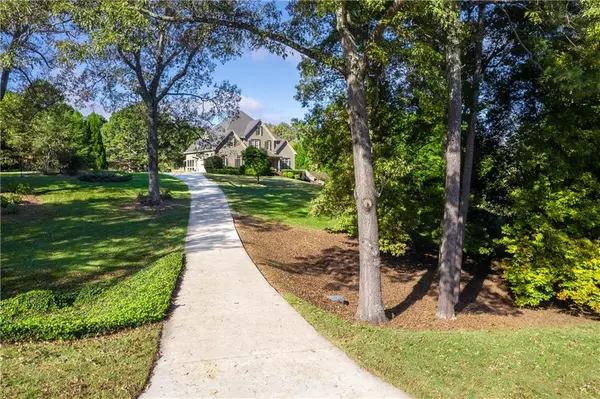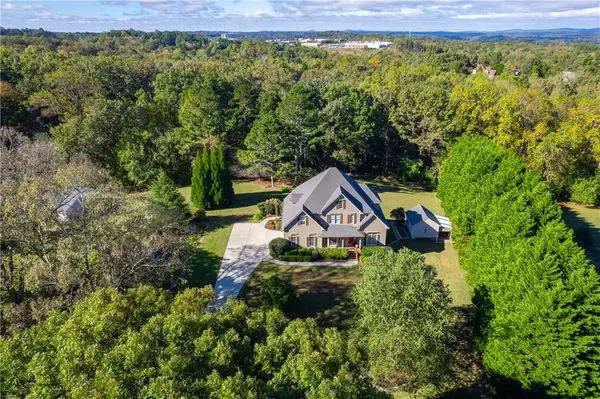$670,000
$649,000
3.2%For more information regarding the value of a property, please contact us for a free consultation.
4 Beds
4.5 Baths
4,700 SqFt
SOLD DATE : 12/03/2021
Key Details
Sold Price $670,000
Property Type Single Family Home
Sub Type Single Family Residence
Listing Status Sold
Purchase Type For Sale
Square Footage 4,700 sqft
Price per Sqft $142
Subdivision Flying Hills
MLS Listing ID 6962836
Sold Date 12/03/21
Style Traditional
Bedrooms 4
Full Baths 4
Half Baths 1
Construction Status Resale
HOA Y/N No
Originating Board FMLS API
Year Built 1999
Annual Tax Amount $1,375
Tax Year 2020
Lot Size 1.898 Acres
Acres 1.8983
Property Description
A truly amazing home with almost 2 acres in the sought after Flying Hills community, with no Association! As you pull up the long private driveway to your new Home, you’ll realize your dreams have come true. This immaculate, well-kept home is one of kind. Relax on the rocking chair front porch or on the gorgeous large multi room screened in private patio overlooking the expansive backyard. This home also has numerous decks, which make it perfect for outdoor entertaining and there’s plenty of room for a Pool! The open floor plan offers a Eat in Kitchen overlooking the serene backyard and is great for entertaining your friends and family. A large dining room, formal living room and family room with custom built in cabinets and a fireplace are also on the main level.
Upstairs you will find an oversized Primary Suite with a fireplace and a large ensuite bathroom. The bathroom has been recently updated and is beautiful! You will find 3 additional spacious bedrooms on this level and an additional 2 full bathrooms. The terrace level has a wet bar, full bathroom, entertainment space, and an office/den area with custom built in storage. The office could be utilized as an additional bedroom and this level would work well as an in-law suite.
You will find a separate workshop building outside. The outdoor space is very private and has thriving colorful gardens that bloom different seasons. This wonderful home is positioned on the entrance to a cul-de-sac and is very close to shopping, restaurants, downtown Canton, Northside Hospital and 575.
Close to Everything yet feels a world away.
You really have to come out and see this home to understand how special it is.
Location
State GA
County Cherokee
Area 111 - Cherokee County
Lake Name None
Rooms
Bedroom Description Oversized Master
Other Rooms Outbuilding
Basement Finished, Finished Bath, Interior Entry
Dining Room Seats 12+, Separate Dining Room
Interior
Interior Features Cathedral Ceiling(s), Coffered Ceiling(s), Disappearing Attic Stairs, Double Vanity, Entrance Foyer, High Ceilings 10 ft Main
Heating Central
Cooling Ceiling Fan(s), Central Air
Flooring Carpet, Hardwood
Fireplaces Number 2
Fireplaces Type Factory Built, Family Room, Gas Log, Master Bedroom
Window Features None
Appliance Dishwasher, Disposal, Double Oven, Gas Cooktop, Microwave
Laundry Laundry Room
Exterior
Exterior Feature Private Yard, Storage
Garage Attached, Driveway, Garage, Garage Door Opener, Garage Faces Side, Kitchen Level
Garage Spaces 2.0
Fence None
Pool None
Community Features None
Utilities Available Cable Available, Electricity Available
Waterfront Description None
View Other
Roof Type Composition
Street Surface Paved
Accessibility None
Handicap Access None
Porch Front Porch, Rear Porch, Screened
Total Parking Spaces 2
Building
Lot Description Back Yard, Cul-De-Sac, Landscaped, Level, Private
Story Three Or More
Sewer Septic Tank
Water Public
Architectural Style Traditional
Level or Stories Three Or More
Structure Type Cement Siding
New Construction No
Construction Status Resale
Schools
Elementary Schools Avery
Middle Schools Creekland - Cherokee
High Schools Creekview
Others
Senior Community no
Restrictions false
Tax ID 14N29 043 N
Special Listing Condition None
Read Less Info
Want to know what your home might be worth? Contact us for a FREE valuation!

Our team is ready to help you sell your home for the highest possible price ASAP

Bought with Redfin Corporation

Making real estate simple, fun and stress-free!






