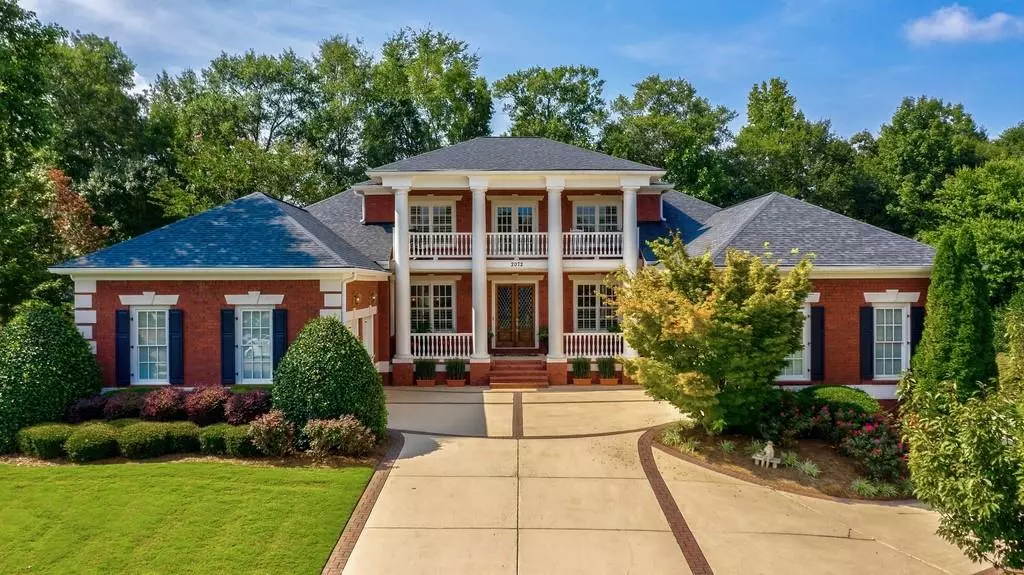$1,070,000
$1,199,900
10.8%For more information regarding the value of a property, please contact us for a free consultation.
4 Beds
5 Baths
4,383 SqFt
SOLD DATE : 12/01/2021
Key Details
Sold Price $1,070,000
Property Type Single Family Home
Sub Type Single Family Residence
Listing Status Sold
Purchase Type For Sale
Square Footage 4,383 sqft
Price per Sqft $244
Subdivision The Georgia Club
MLS Listing ID 6933800
Sold Date 12/01/21
Style Traditional
Bedrooms 4
Full Baths 4
Half Baths 2
Construction Status Resale
HOA Fees $2,862
HOA Y/N Yes
Originating Board FMLS API
Year Built 2007
Annual Tax Amount $10,299
Tax Year 2020
Lot Size 0.633 Acres
Acres 0.6329
Property Description
STUNNING CUSTOM BUILT ESTATE HOME LISTED IN THE GEORGIA CLUB … With fabulous views of the 6th
hole, this 4 Bed, 4.5 bath home is a must see! The spacious, open kitchen has been fully updated
featuring gorgeous white cabinet, quartz tops that are beautifully elevated with the geometric
patterned backsplash; commercial grade stainless appliances that make this kitchen a chef’s dream!
The kitchen is open to a breakfast room that comfortably seats 6 and a spacious great room with
breathtaking view of the course. The first floor of this home features a generously sized owners suite,
spa-like bath w/ heated tile floors, a fabulous shower, soaking tub, and his and her vanities with stone
tops. Upstairs this home features two bedrooms each with en-suite baths, a loft area, a study
The main floor also features a dining room that easily seats 12, a formal living room that opens to a
wonderful screened porch and walk out backyard, and a roomy executive office that makes working from
home a joy with access to the second story porch with a bird’s eye view. The terrace level of this home is an
entertainers dream with wet bar, built-ins, gaming spaces, an additional bedroom with en-suite bath
and an additional half bath. There is great conditioned storage space for all the things with a heated and
cooled “shop” with 4 garage bays for the most discriminating car enthusiast. The owners spared no expense when building this home, there are too many personalized upgrades to list … you must experience it first-hand!
Location
State GA
County Barrow
Area 301 - Barrow County
Lake Name None
Rooms
Bedroom Description Master on Main, Oversized Master
Other Rooms None
Basement Daylight, Exterior Entry, Finished, Finished Bath, Full, Interior Entry
Main Level Bedrooms 1
Dining Room Seats 12+, Separate Dining Room
Interior
Interior Features Bookcases, Central Vacuum, Double Vanity, Entrance Foyer, High Ceilings 10 ft Lower, Tray Ceiling(s), Walk-In Closet(s)
Heating Central, Heat Pump, Zoned
Cooling Ceiling Fan(s), Central Air, Zoned
Flooring Carpet, Ceramic Tile, Hardwood
Fireplaces Number 1
Fireplaces Type Factory Built, Family Room
Window Features Insulated Windows
Appliance Dishwasher, Disposal, Double Oven, Microwave
Laundry In Hall, Laundry Room, Main Level
Exterior
Exterior Feature Gas Grill, Private Yard, Storage
Parking Features Covered, Driveway, Garage, Garage Door Opener, Kitchen Level, Level Driveway
Garage Spaces 8.0
Fence None
Pool None
Community Features Clubhouse, Country Club, Dog Park, Fitness Center, Gated, Golf, Homeowners Assoc, Park, Playground, Pool, Sidewalks, Street Lights
Utilities Available Cable Available, Electricity Available, Natural Gas Available, Phone Available, Sewer Available, Underground Utilities, Water Available
View Golf Course
Roof Type Composition
Street Surface Paved
Accessibility None
Handicap Access None
Porch Covered, Deck, Enclosed, Front Porch, Patio, Rear Porch, Screened
Total Parking Spaces 8
Building
Lot Description Back Yard, Cul-De-Sac, Front Yard, Landscaped, On Golf Course, Private
Story Two
Sewer Public Sewer
Water Public
Architectural Style Traditional
Level or Stories Two
Structure Type Brick 4 Sides
New Construction No
Construction Status Resale
Schools
Elementary Schools Bethlehem - Barrow
Middle Schools Haymon-Morris
High Schools Apalachee
Others
HOA Fee Include Maintenance Grounds, Reserve Fund, Security, Trash
Senior Community no
Restrictions true
Tax ID XX134E 034
Special Listing Condition None
Read Less Info
Want to know what your home might be worth? Contact us for a FREE valuation!

Our team is ready to help you sell your home for the highest possible price ASAP

Bought with Progressive Realty, LLC.

Making real estate simple, fun and stress-free!






