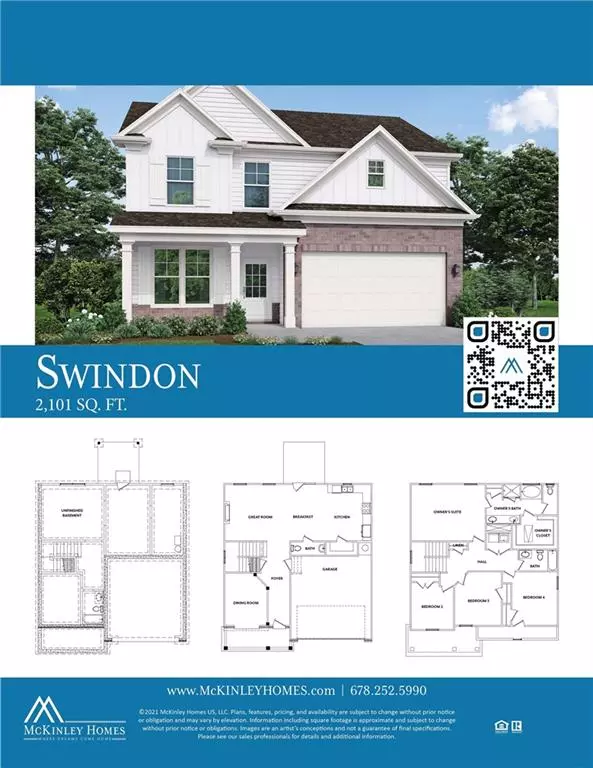$250,933
$240,933
4.2%For more information regarding the value of a property, please contact us for a free consultation.
4 Beds
2.5 Baths
2,101 SqFt
SOLD DATE : 07/06/2021
Key Details
Sold Price $250,933
Property Type Single Family Home
Sub Type Single Family Residence
Listing Status Sold
Purchase Type For Sale
Square Footage 2,101 sqft
Price per Sqft $119
Subdivision Henderson Glenn
MLS Listing ID 6861958
Sold Date 07/06/21
Style Craftsman, Traditional
Bedrooms 4
Full Baths 2
Half Baths 1
Construction Status Under Construction
HOA Fees $600
HOA Y/N Yes
Originating Board FMLS API
Year Built 2021
Lot Size 6,969 Sqft
Acres 0.16
Property Description
Beautiful Swindon two-story under construction in Calhoun's newest new construction subdivision Henderson Glenn, anticipated completion date is 6/20/2021, included is a professionally landscaped yard and builder warranty from date of close. Let McKinley Homes do all the work for you! Why buy used and outdated when you can have everything new! The Swindon has a welcoming front foyer entrance, open concept main floor, with stylish soaring WHITE SHAKER 42-inch height kitchen wall cabinets with crown molding, stunning granite counters, solid and trendy engineered warm hardwoods and light painted woodwork. Standard are stainless steel appliances, hardwoods on main with carpet on stairs and upper level. Both the kitchen and all bathrooms have exquisite granite in Uba Tuba color contrasting with stunning white shaker cabinetry. Kitchen backsplash consists of ultra white gloss subway tiles. HGTV inspired style right in cozy Calhoun! Why buy used when you can have new! Pre-approval letter and builder deposit are required at the time of contract. Build time is four months. The Swindon floorplan is designed with buyer needs in mind, with an oversized master bedroom and master bath, and walk-in closets. Each bedroom has generous closet space, and beautiful light. One bedroom has a bonus playroom with a little window, so cute! A total of two full bathrooms with tiled floors on upper level, and a designated laundry room with tiled floor on the upper level. Half-bath on main floor. Hurry! This one will not last long!
Location
State GA
County Gordon
Area 341 - Gordon County
Lake Name None
Rooms
Bedroom Description Oversized Master
Other Rooms None
Basement None
Dining Room Open Concept
Interior
Interior Features High Ceilings 10 ft Main, High Ceilings 10 ft Upper
Heating Central, Electric, Forced Air, Zoned
Cooling Central Air, Zoned
Flooring Carpet, Ceramic Tile, Hardwood
Fireplaces Number 1
Fireplaces Type Factory Built, Insert, Living Room
Window Features Insulated Windows
Appliance Dishwasher, Disposal, Gas Oven, Gas Range, Gas Water Heater, Microwave
Laundry Upper Level
Exterior
Exterior Feature None
Parking Features Attached, Garage
Garage Spaces 2.0
Fence None
Pool None
Community Features None
Utilities Available Cable Available, Electricity Available
View Other
Roof Type Composition
Street Surface Asphalt
Accessibility Accessible Doors
Handicap Access Accessible Doors
Porch None
Total Parking Spaces 2
Building
Lot Description Back Yard, Front Yard, Level
Story Two
Sewer Public Sewer
Water Public
Architectural Style Craftsman, Traditional
Level or Stories Two
Structure Type Brick Front
New Construction No
Construction Status Under Construction
Schools
Elementary Schools Calhoun
Middle Schools Calhoun
High Schools Calhoun
Others
Senior Community no
Restrictions true
Tax ID CG42E094
Special Listing Condition None
Read Less Info
Want to know what your home might be worth? Contact us for a FREE valuation!

Our team is ready to help you sell your home for the highest possible price ASAP

Bought with Non FMLS Member

Making real estate simple, fun and stress-free!






