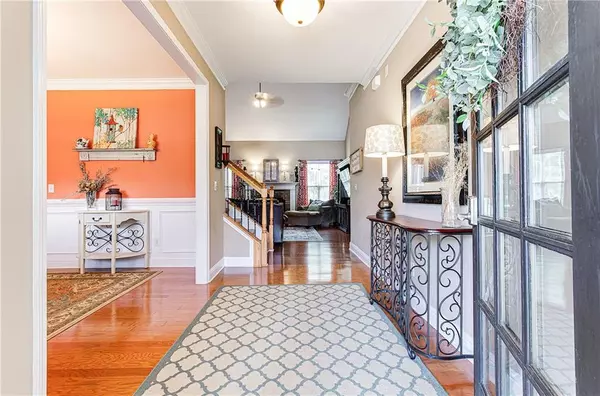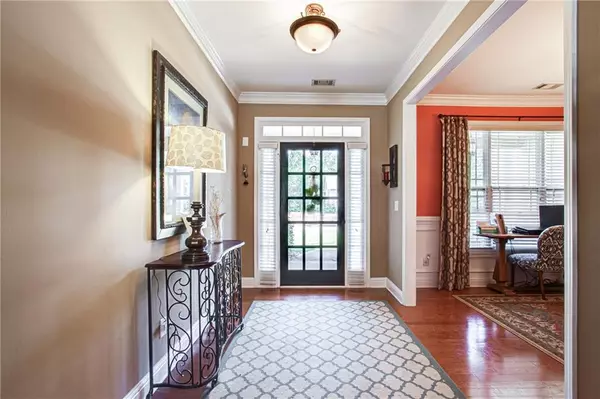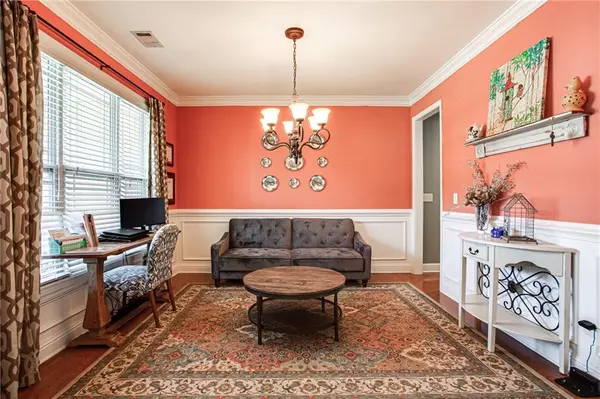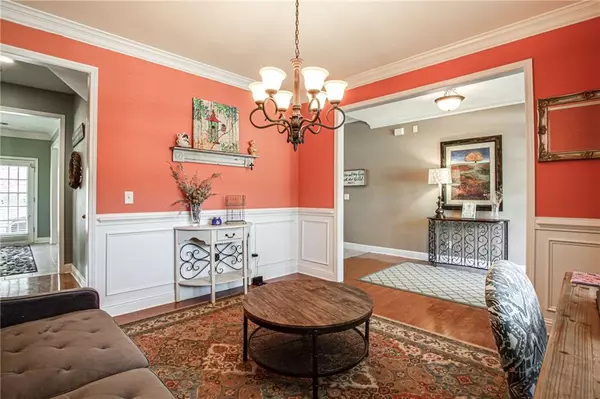$449,000
$449,000
For more information regarding the value of a property, please contact us for a free consultation.
4 Beds
3 Baths
2,596 SqFt
SOLD DATE : 08/20/2021
Key Details
Sold Price $449,000
Property Type Single Family Home
Sub Type Single Family Residence
Listing Status Sold
Purchase Type For Sale
Square Footage 2,596 sqft
Price per Sqft $172
Subdivision The Preserve At Maddox Farm
MLS Listing ID 6912839
Sold Date 08/20/21
Style Craftsman
Bedrooms 4
Full Baths 3
Construction Status Resale
HOA Y/N No
Originating Board FMLS API
Year Built 2006
Annual Tax Amount $3,636
Tax Year 2020
Lot Size 0.600 Acres
Acres 0.6
Property Description
In the PRISTINE neighborhood of The Preserve at Maddox Farm in beautiful Monroe sits this picture perfect CRAFTSMAN charmer with HARDIE PLANK all the move-in ready UPGRADES including gleaming HARDWOODS, STAINLESS STEEL appliances, BRAND NEW EXTERIOR PAINT ideal for any new homeowner or family who desires to live in the HIGHLY SOUGHT after LOGANVILLE SCHOOL DISTRICT. Welcome guests through your lovely foyer and ENTERTAIN family and friends in your FORMAL DINING ROOM and kitchen which overlooks oversized great room! You will love spending your days sipping coffee in the morning and relaxing with a cup of tea or a glass of wine unwinding in your spacious and inviting SCREENED IN PORCH. Lush, level backyard includes an OUTDOOR FIREPIT perfect for roasting marshmallows and enjoying those magical Georgia evenings. Located just 1 mile from the NEW SPLASH PAD and 10 mins to Loganville, 10 minutes to Monroe, The Preserve at Maddox Farm offers all the quiet living, wonderful neighbors, and quick, easy access to the BEST of dining, shopping and recreation that dreamy Walton county has to offer!
NEW WATER HEATER w/in the last 3 years and NEW ROOF in the last 7! HVAC recently serviced and working like a charm!! Welcome home!
Location
State GA
County Walton
Area 141 - Walton County
Lake Name None
Rooms
Bedroom Description Master on Main, Oversized Master
Other Rooms None
Basement None
Main Level Bedrooms 2
Dining Room Separate Dining Room
Interior
Interior Features Double Vanity, High Ceilings 9 ft Upper, High Ceilings 10 ft Main, Walk-In Closet(s)
Heating Central
Cooling Ceiling Fan(s), Central Air
Flooring Carpet, Ceramic Tile, Hardwood
Fireplaces Number 1
Fireplaces Type Factory Built, Great Room
Window Features Insulated Windows
Appliance Dishwasher, Double Oven, Gas Cooktop, Gas Water Heater, Microwave
Laundry Laundry Room, Mud Room
Exterior
Exterior Feature Other
Garage Attached, Garage
Garage Spaces 2.0
Fence None
Pool None
Community Features None
Utilities Available Cable Available, Water Available
View Rural
Roof Type Composition
Street Surface Asphalt
Accessibility None
Handicap Access None
Porch Screened
Total Parking Spaces 2
Building
Lot Description Back Yard, Level
Story Two
Sewer Septic Tank
Water Public
Architectural Style Craftsman
Level or Stories Two
Structure Type Brick Front, Cement Siding
New Construction No
Construction Status Resale
Schools
Elementary Schools Loganville
Middle Schools Loganville
High Schools Loganville
Others
Senior Community no
Restrictions false
Tax ID N061C00000006000
Special Listing Condition None
Read Less Info
Want to know what your home might be worth? Contact us for a FREE valuation!

Our team is ready to help you sell your home for the highest possible price ASAP

Bought with RE/MAX Legends

Making real estate simple, fun and stress-free!






