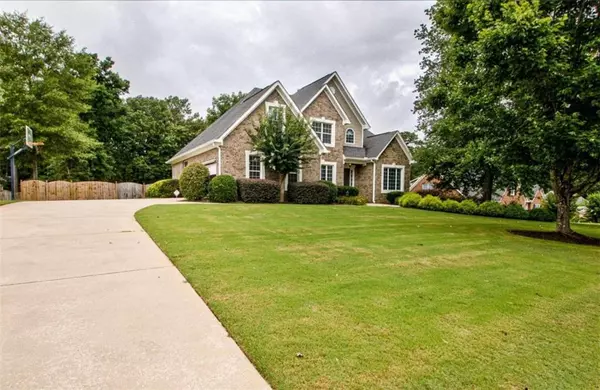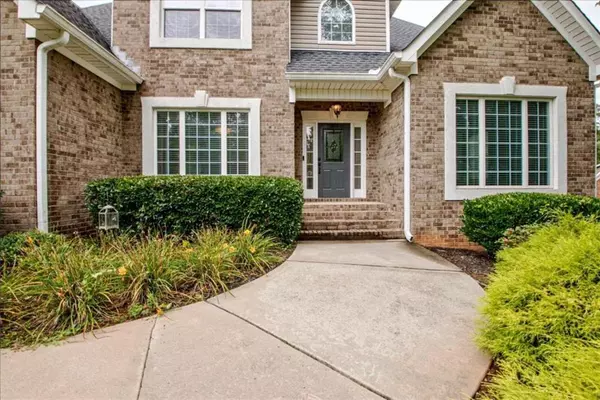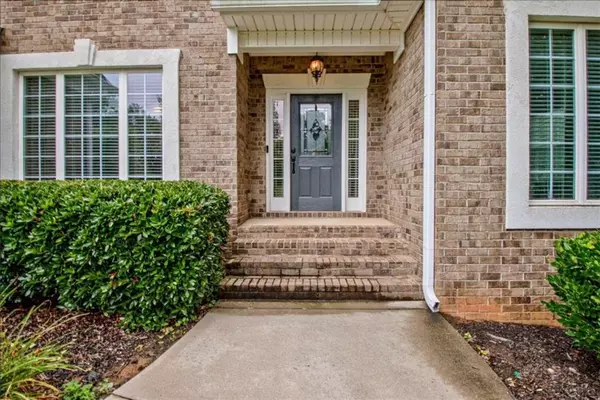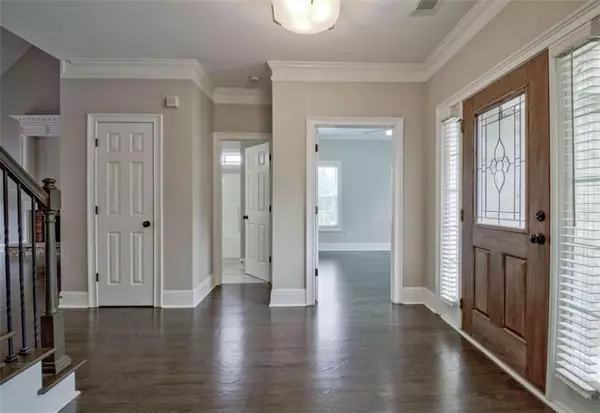$540,000
$470,000
14.9%For more information regarding the value of a property, please contact us for a free consultation.
6 Beds
4 Baths
4,720 SqFt
SOLD DATE : 08/06/2021
Key Details
Sold Price $540,000
Property Type Single Family Home
Sub Type Single Family Residence
Listing Status Sold
Purchase Type For Sale
Square Footage 4,720 sqft
Price per Sqft $114
Subdivision Joyner Estates
MLS Listing ID 6914532
Sold Date 08/06/21
Style Traditional
Bedrooms 6
Full Baths 4
Construction Status Resale
HOA Fees $125
HOA Y/N Yes
Originating Board FMLS API
Year Built 2006
Annual Tax Amount $4,463
Tax Year 2020
Lot Size 0.680 Acres
Acres 0.68
Property Description
*** All offers due by 8pm on 7/15*** Exquisite, 4 sided brick, 6 bedroom home in the Ola School District with 4720sq ft! Owners suite and a secondary guest bedroom with a full bath on the main level. There is new hardwood flooring throughout the entire main level. Open kitchen with new granite countertops, new cabinetry with hardware, and new stainless steel gas stove. Recently renovated spa-like owners suite bathroom with his and her vanities with quartz countertops, custom tile shower, 5 shower heads and soaker jet tub. Upstairs features new carpet throughout, new A/C unit, and spacious bedrooms. The recently finished basement is truly like a second home! Downstairs you will find a bedroom with custom made barn door, game room with custom barn door, movie room, full secondary kitchen with breakfast bar seating, new granite countertops, custom cabinets, custom made built-ins, full bathroom, washer and dryer hook-ups for a second laundry room and shop space. Using this space as an in-law suite or apartment... it even has its own private outdoor entrance! And lets not forget the backyard oasis! Spacious, private backyard with beautiful, sparkling pool with diving board and waterfall. The yard is fully fenced with new 10ft double gate, and deck leading down to the pool is completely brand new! The ENTIRE home has been repainted, has new lighting and ceiling fans throughout and every light bulb is LED. The seller also updated the security system from analog to digital with 2 new LED alarm panels, 2 outdoor security cameras and 1 doorbell camera that remain with the home. With $76,000 in renovations and upgrades this home is like BRAND NEW without the building wait and increased lumber costs!
Location
State GA
County Henry
Area 211 - Henry County
Lake Name None
Rooms
Bedroom Description In-Law Floorplan, Master on Main
Other Rooms None
Basement Exterior Entry, Finished, Finished Bath, Full, Interior Entry
Main Level Bedrooms 2
Dining Room Separate Dining Room
Interior
Interior Features Double Vanity, High Ceilings 9 ft Lower, High Ceilings 9 ft Main, High Ceilings 9 ft Upper, Other, Tray Ceiling(s), Walk-In Closet(s)
Heating Central, Natural Gas
Cooling Central Air
Flooring Carpet, Ceramic Tile, Hardwood
Fireplaces Number 1
Fireplaces Type Family Room
Window Features None
Appliance Dishwasher, Gas Cooktop, Microwave
Laundry Laundry Room
Exterior
Exterior Feature Private Yard
Garage Attached, Garage, Garage Door Opener, Garage Faces Rear, Garage Faces Side
Garage Spaces 2.0
Fence Back Yard, Fenced
Pool In Ground
Community Features Homeowners Assoc
Utilities Available Electricity Available, Natural Gas Available, Water Available
Waterfront Description None
View Other
Roof Type Composition
Street Surface Concrete
Accessibility None
Handicap Access None
Porch Deck, Patio
Total Parking Spaces 2
Private Pool true
Building
Lot Description Level
Story Two
Sewer Septic Tank
Water Public
Architectural Style Traditional
Level or Stories Two
Structure Type Brick 4 Sides
New Construction No
Construction Status Resale
Schools
Elementary Schools Ola
Middle Schools Ola
High Schools Ola
Others
Senior Community no
Restrictions false
Tax ID 140D01148000
Ownership Fee Simple
Financing no
Special Listing Condition None
Read Less Info
Want to know what your home might be worth? Contact us for a FREE valuation!

Our team is ready to help you sell your home for the highest possible price ASAP

Bought with PalmerHouse Properties

Making real estate simple, fun and stress-free!






