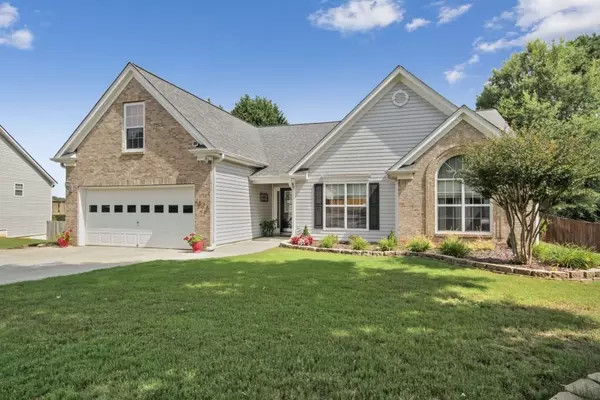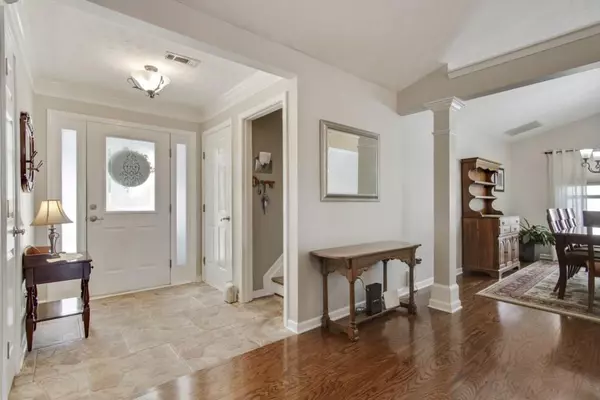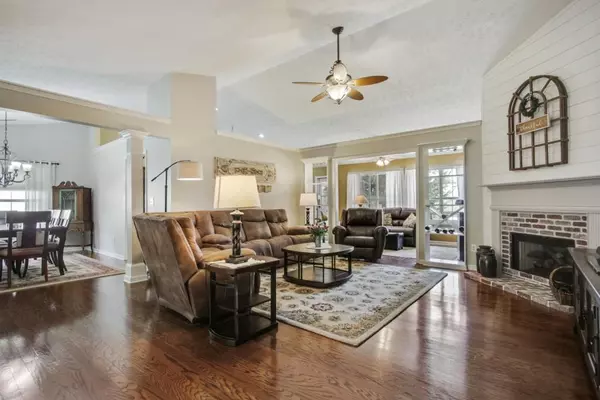$350,000
$335,000
4.5%For more information regarding the value of a property, please contact us for a free consultation.
4 Beds
2 Baths
2,376 SqFt
SOLD DATE : 08/03/2021
Key Details
Sold Price $350,000
Property Type Single Family Home
Sub Type Single Family Residence
Listing Status Sold
Purchase Type For Sale
Square Footage 2,376 sqft
Price per Sqft $147
Subdivision Fairmont On The Park
MLS Listing ID 6911681
Sold Date 08/03/21
Style Ranch
Bedrooms 4
Full Baths 2
Construction Status Resale
HOA Fees $525
HOA Y/N No
Originating Board FMLS API
Year Built 2000
Annual Tax Amount $1,069
Tax Year 2020
Lot Size 0.300 Acres
Acres 0.3
Property Sub-Type Single Family Residence
Property Description
Immaculately kept, desirable ranch home in a swim/tennis community. This charming ranch home greets you with impeccable curb appeal and a flat driveway. Updated chef's kitchen with high-end Bosch appliances, solid wood cabinets, kitchen island, elegant backsplash, Silestone counters, and two pantry locations. The living room features a cozy shiplap/brick gas fireplace that overlooks the sun-filled sitting room with built-in shelves. A separate formal dining room off the kitchen offers a great space to host get-togethers. Three great-sized bedrooms on the main and 2 full baths. The extra-large, vaulted ceiling master offers ample space for a king-sized bed and sitting area. Master ensuite bath offers a double vanity, tile shower, and separate soaking tub with a grand master closet with custom shelving. Upstairs offers a fourth bedroom that can be used as a bedroom, craft room, guest suite, man cave, office, playroom the possibilities are endless. A large 16x16' screened-in porch off the kitchen offers the perfect spot to sip morning coffee and listen to the birds. Engineered hardwoods and laminate floors throughout, no carpet. All new windows throughout to be installed July 2021. Swim/tennis community close to schools, shopping, and parks!
Location
State GA
County Gwinnett
Area 63 - Gwinnett County
Lake Name None
Rooms
Bedroom Description Master on Main, Oversized Master
Other Rooms None
Basement None
Main Level Bedrooms 3
Dining Room Separate Dining Room
Interior
Interior Features Disappearing Attic Stairs
Heating Natural Gas, Zoned
Cooling Ceiling Fan(s), Central Air, Zoned
Flooring Other
Fireplaces Number 1
Fireplaces Type Family Room, Gas Starter
Window Features None
Appliance Dishwasher, Gas Cooktop, Microwave
Laundry In Hall, Laundry Room, Main Level
Exterior
Exterior Feature None
Parking Features Attached, Garage, Garage Faces Front, Level Driveway
Garage Spaces 2.0
Fence Back Yard
Pool None
Community Features Homeowners Assoc, Playground, Pool, Tennis Court(s)
Utilities Available Cable Available, Electricity Available, Natural Gas Available, Phone Available, Sewer Available, Underground Utilities, Water Available
Waterfront Description None
View Rural
Roof Type Composition
Street Surface Paved
Accessibility None
Handicap Access None
Porch Covered, Screened
Total Parking Spaces 2
Building
Lot Description Back Yard, Front Yard, Level
Story One and One Half
Sewer Public Sewer
Water Public
Architectural Style Ranch
Level or Stories One and One Half
Structure Type Cement Siding
New Construction No
Construction Status Resale
Schools
Elementary Schools Dacula
Middle Schools Dacula
High Schools Dacula
Others
HOA Fee Include Swim/Tennis
Senior Community no
Restrictions false
Tax ID R5306 080
Ownership Fee Simple
Financing no
Special Listing Condition None
Read Less Info
Want to know what your home might be worth? Contact us for a FREE valuation!

Our team is ready to help you sell your home for the highest possible price ASAP

Bought with PalmerHouse Properties
Making real estate simple, fun and stress-free!






