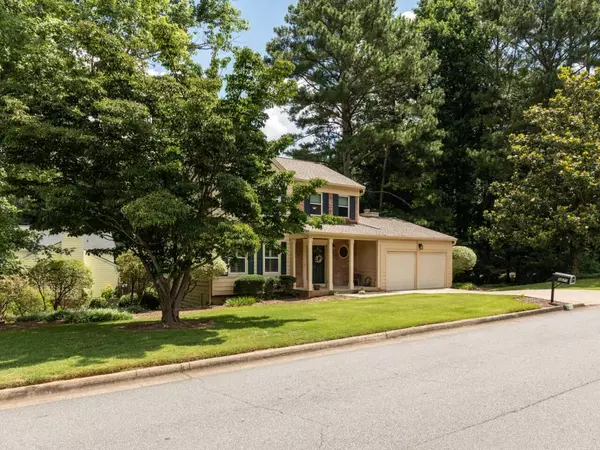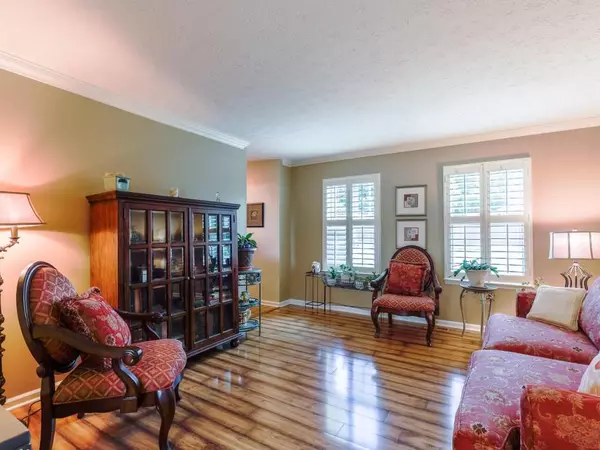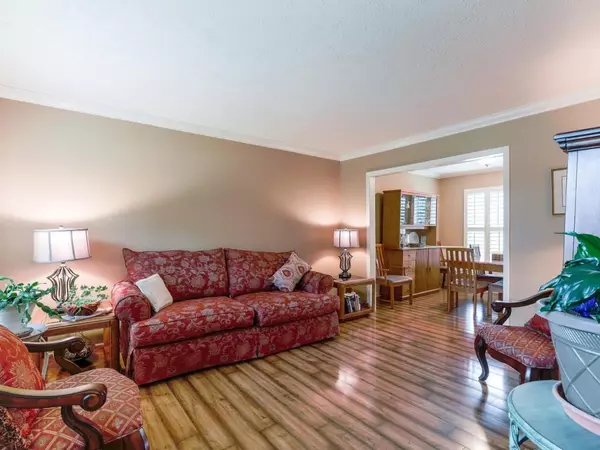$370,000
$370,000
For more information regarding the value of a property, please contact us for a free consultation.
3 Beds
3.5 Baths
1,732 SqFt
SOLD DATE : 08/16/2021
Key Details
Sold Price $370,000
Property Type Single Family Home
Sub Type Single Family Residence
Listing Status Sold
Purchase Type For Sale
Square Footage 1,732 sqft
Price per Sqft $213
Subdivision Evergreen Trace
MLS Listing ID 6910183
Sold Date 08/16/21
Style Traditional
Bedrooms 3
Full Baths 3
Half Baths 1
Construction Status Resale
HOA Y/N No
Originating Board FMLS API
Year Built 1985
Annual Tax Amount $1,170
Tax Year 2020
Lot Size 2,657 Sqft
Acres 0.061
Property Description
Updated and ready for you! This charming 3 bedroom/2.5 bath home has been renovated and includes a finished basement with a living area, bedroom and full bath, plus a storage/workshop area. The main floor offers formal living and dining rooms as well as a family room with breakfast area off of the kitchen. A half bath and laundry room complete the main floor living area. Upstairs, you'll find the Owner's suit with full bath, two additional bedrooms and another renovated full bath. Some of the many updates include laminate floors, kitchen cabinets, granite countertops, appliances, plantation shutters, windows, roof, hvac and more! Located in a small well kept neighborhood with no HOA, you'll appreciate the corner lot and level yard with a nice assortment of trees and plants. You won't find it hard to shop, work or play in this great area of Johns Creek that is close to North Point Mall, the Greenway and major roads to access all parts of metro Atlanta. Come and see it before it's gone!
Location
State GA
County Fulton
Area 14 - Fulton North
Lake Name None
Rooms
Bedroom Description None
Other Rooms None
Basement Bath/Stubbed, Exterior Entry, Finished, Finished Bath, Interior Entry
Dining Room Separate Dining Room
Interior
Interior Features Bookcases, High Speed Internet
Heating Forced Air, Natural Gas
Cooling Ceiling Fan(s), Central Air, Whole House Fan
Flooring Carpet, Ceramic Tile, Sustainable
Fireplaces Type Family Room, Gas Log, Glass Doors
Window Features Insulated Windows
Appliance Dishwasher, Disposal, Gas Range, Gas Water Heater, Microwave, Refrigerator
Laundry Laundry Room, Main Level
Exterior
Exterior Feature None
Garage Attached, Garage, Garage Door Opener, Kitchen Level
Garage Spaces 2.0
Fence None
Pool None
Community Features None
Utilities Available Cable Available, Electricity Available, Natural Gas Available, Sewer Available, Underground Utilities, Water Available
Waterfront Description None
View City
Roof Type Composition
Street Surface Asphalt
Accessibility None
Handicap Access None
Porch Deck
Total Parking Spaces 2
Building
Lot Description Back Yard, Corner Lot, Front Yard, Level
Story Two
Sewer Public Sewer
Water Public
Architectural Style Traditional
Level or Stories Two
Structure Type Frame
New Construction No
Construction Status Resale
Schools
Elementary Schools Barnwell
Middle Schools Haynes Bridge
High Schools Centennial
Others
Senior Community no
Restrictions false
Tax ID 12 316308980965
Ownership Fee Simple
Financing no
Special Listing Condition None
Read Less Info
Want to know what your home might be worth? Contact us for a FREE valuation!

Our team is ready to help you sell your home for the highest possible price ASAP

Bought with Berkshire Hathaway HomeServices Georgia Properties

Making real estate simple, fun and stress-free!






