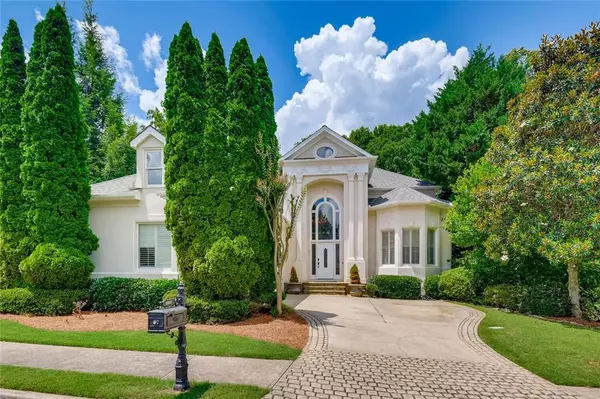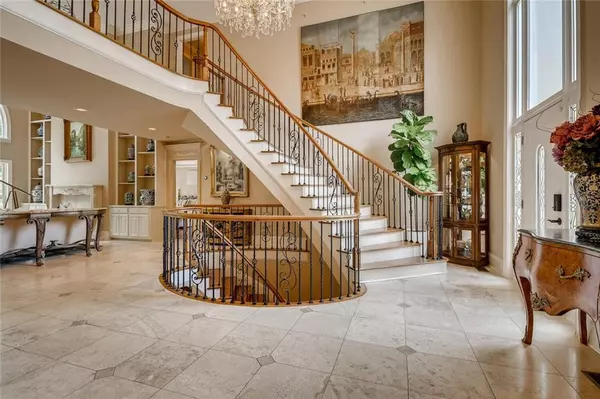$800,000
$724,900
10.4%For more information regarding the value of a property, please contact us for a free consultation.
5 Beds
4.5 Baths
4,999 SqFt
SOLD DATE : 07/30/2021
Key Details
Sold Price $800,000
Property Type Single Family Home
Sub Type Single Family Residence
Listing Status Sold
Purchase Type For Sale
Square Footage 4,999 sqft
Price per Sqft $160
Subdivision River Falls
MLS Listing ID 6908696
Sold Date 07/30/21
Style Contemporary/Modern, European
Bedrooms 5
Full Baths 4
Half Baths 1
Construction Status Resale
HOA Fees $2,460
HOA Y/N Yes
Originating Board FMLS API
Year Built 1996
Annual Tax Amount $6,173
Tax Year 2020
Lot Size 9,953 Sqft
Acres 0.2285
Property Description
This one is a showplace! This former model home is full of upgrades and features including a finished terrace level with full luxury kitchen, 1-2 bedrooms, theatre room, rec room and bath! You enter the main level to a grand 3 story spiral staircase with wrought iron balusters, travertine tile entry flooring, spacious living room with limestone double sided fireplace and 2 story double trey ceiling with fresco painting and detailed Corinthian molding and doorways. Main level kitchen features light faux finished cabinets, granite counters and like new stainless appliances. Keeping/dining room off kitchen boasts another fireplace with large, vaulted eating area and huge windows with electric retractable shades. First floor master gives access to upper-level deck, oversized spa bath with double walk-in closets. Upstairs are two more oversized bedrooms, one ideally suited for a second master bedroom. Beautiful, refinished hardwoods grace second level of the home. Lower terrace level is a full SECOND HOME with movie and pool room, family room, bedroom, office, and full kitchen. Access to lower balcony is off the terrace level. Walk up attic provides additional storage. There are so many special details in this impressive house. And to top it off Sugar Ray Leonard was the original owner! Close to schools parks, upscale shopping and highways.
Location
State GA
County Fulton
Area 14 - Fulton North
Lake Name None
Rooms
Bedroom Description In-Law Floorplan, Master on Main, Split Bedroom Plan
Other Rooms None
Basement Bath/Stubbed, Daylight, Exterior Entry, Finished, Full
Main Level Bedrooms 1
Dining Room Seats 12+, Separate Dining Room
Interior
Interior Features Bookcases, Cathedral Ceiling(s), Double Vanity, Entrance Foyer 2 Story, High Ceilings 10 ft Main, His and Hers Closets, Permanent Attic Stairs, Tray Ceiling(s), Walk-In Closet(s)
Heating Forced Air, Natural Gas
Cooling Central Air
Flooring Ceramic Tile, Hardwood
Fireplaces Number 3
Fireplaces Type Double Sided, Great Room, Keeping Room, Master Bedroom
Window Features None
Appliance Dishwasher, Disposal, Gas Cooktop, Gas Oven, Gas Water Heater, Microwave, Range Hood, Refrigerator
Laundry Laundry Room
Exterior
Exterior Feature Private Front Entry, Private Rear Entry, Private Yard
Parking Features Attached, Garage, Garage Door Opener, Level Driveway
Garage Spaces 2.0
Fence None
Pool None
Community Features Gated, Homeowners Assoc, Near Trails/Greenway, Park, Pool, Sidewalks, Street Lights
Utilities Available Cable Available, Electricity Available, Natural Gas Available, Sewer Available, Underground Utilities, Water Available
View Other
Roof Type Composition
Street Surface Asphalt, Paved
Accessibility Accessible Entrance
Handicap Access Accessible Entrance
Porch Deck, Front Porch
Total Parking Spaces 2
Building
Lot Description Back Yard, Landscaped, Private, Wooded
Story Two
Sewer Public Sewer
Water Public
Architectural Style Contemporary/Modern, European
Level or Stories Two
Structure Type Stucco
New Construction No
Construction Status Resale
Schools
Elementary Schools River Eves
Middle Schools Holcomb Bridge
High Schools Centennial
Others
HOA Fee Include Maintenance Grounds, Reserve Fund, Security, Swim/Tennis
Senior Community no
Restrictions false
Tax ID 12 256506740219
Special Listing Condition None
Read Less Info
Want to know what your home might be worth? Contact us for a FREE valuation!

Our team is ready to help you sell your home for the highest possible price ASAP

Bought with Solid Source Realty GA, LLC.

Making real estate simple, fun and stress-free!






