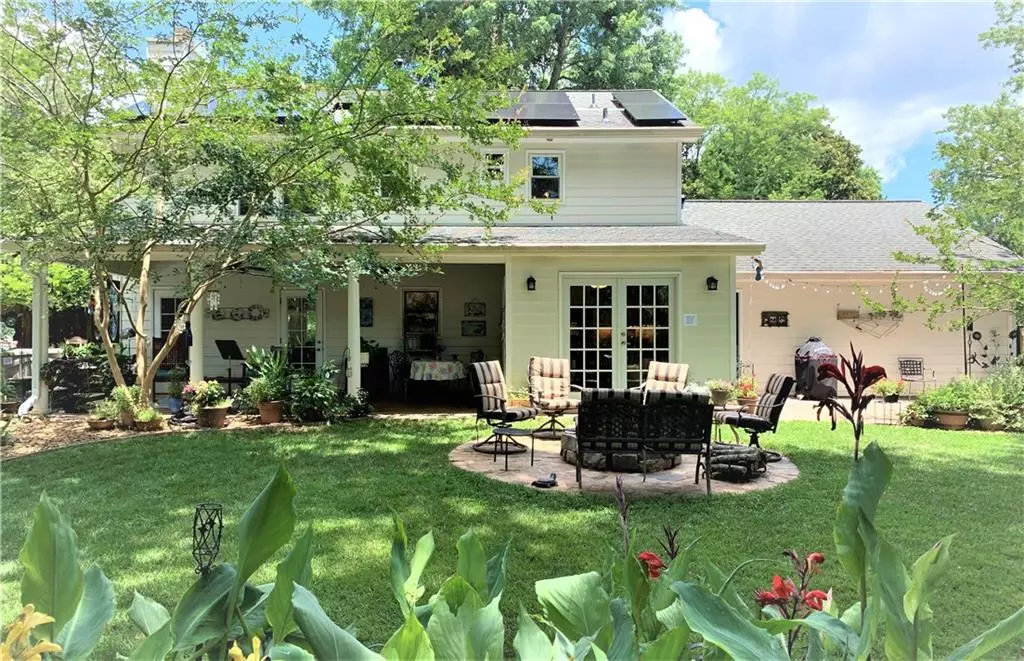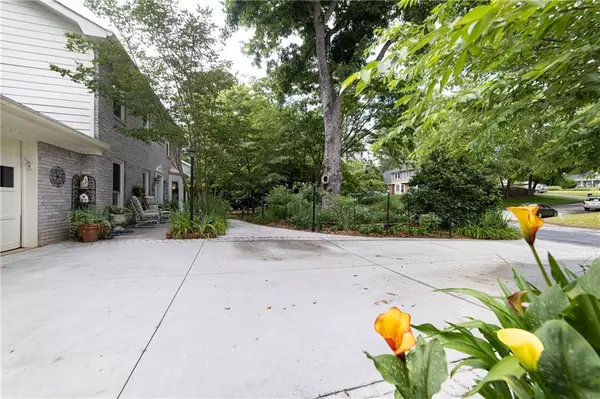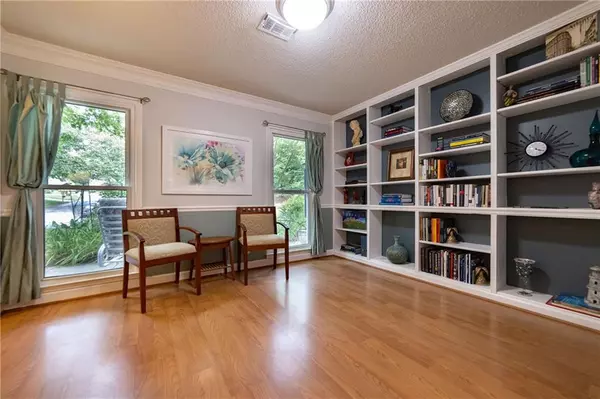$425,000
$420,000
1.2%For more information regarding the value of a property, please contact us for a free consultation.
3 Beds
2.5 Baths
2,152 SqFt
SOLD DATE : 08/02/2021
Key Details
Sold Price $425,000
Property Type Single Family Home
Sub Type Single Family Residence
Listing Status Sold
Purchase Type For Sale
Square Footage 2,152 sqft
Price per Sqft $197
Subdivision Martins Landing
MLS Listing ID 6890901
Sold Date 08/02/21
Style Traditional
Bedrooms 3
Full Baths 2
Half Baths 1
Construction Status Resale
HOA Y/N No
Originating Board FMLS API
Year Built 1981
Annual Tax Amount $2,611
Tax Year 2020
Lot Size 9,517 Sqft
Acres 0.2185
Property Description
Nicely renovated and charming move-in ready 3BR/2.5BA home in the sought after Martin's Landing boasting green-friendly updates such as solar panels, energy efficient double-pane windows and doors throughout. New level driveway and sidewalk, new siding, 10-year architectural shingle roof.
Naturally lit eat-in kitchen with granite counters, SS appliances, marble floors and two large pantries opens to a covered patio complete with hot tub spa. Cozy fireside family room opens to the dining area. Elegant living room/office with built-in bookcases completes the main level. Upstairs is spacious master suite with two walk-in closets, a sitting area and renovated bath.Large flat fenced backyard is perfect for festive gatherings around the fire pit. The accompanying garden house is perfect as a greenhouse or for a quiet outdoor sitting area. Beautifully landscaped front and backyards with mature blueberry bushes as well as ornamental and shade trees. Walking distance to Esther Jackson Elementary. Amenities include: active swim & tennis community with Chattahoochee River access, 55 acres of serene Lake Martin surrounded by 2.5 mile walking trail, 15 tennis courts, 3 pools, 2 club houses, playgrounds, green belts, biking trails and a beauty of nature around it.
Location
State GA
County Fulton
Area 14 - Fulton North
Lake Name None
Rooms
Bedroom Description Other
Other Rooms Shed(s)
Basement None
Dining Room Separate Dining Room
Interior
Interior Features Bookcases, Entrance Foyer, Other
Heating Natural Gas, Solar
Cooling Ceiling Fan(s), Central Air
Fireplaces Number 1
Fireplaces Type Factory Built, Gas Log, Living Room
Window Features Insulated Windows
Appliance Dishwasher, Disposal, Dryer, Gas Oven, Gas Range, Microwave, Refrigerator, Washer
Laundry In Kitchen, Main Level
Exterior
Exterior Feature Garden, Private Yard, Storage
Parking Features Attached, Garage
Garage Spaces 2.0
Fence Back Yard
Pool None
Community Features Clubhouse, Homeowners Assoc, Lake, Near Schools, Near Trails/Greenway, Pool, Sidewalks, Swim Team, Tennis Court(s)
Utilities Available Underground Utilities
View Other
Roof Type Composition
Street Surface Asphalt
Accessibility None
Handicap Access None
Porch Covered, Patio
Total Parking Spaces 2
Building
Lot Description Back Yard, Front Yard, Level, Private
Story Two
Sewer Public Sewer
Water Public
Architectural Style Traditional
Level or Stories Two
Structure Type Brick Front
New Construction No
Construction Status Resale
Schools
Elementary Schools Esther Jackson
Middle Schools Holcomb Bridge
High Schools Centennial
Others
Senior Community no
Restrictions false
Tax ID 12 242406150089
Special Listing Condition None
Read Less Info
Want to know what your home might be worth? Contact us for a FREE valuation!

Our team is ready to help you sell your home for the highest possible price ASAP

Bought with PalmerHouse Properties
Making real estate simple, fun and stress-free!






