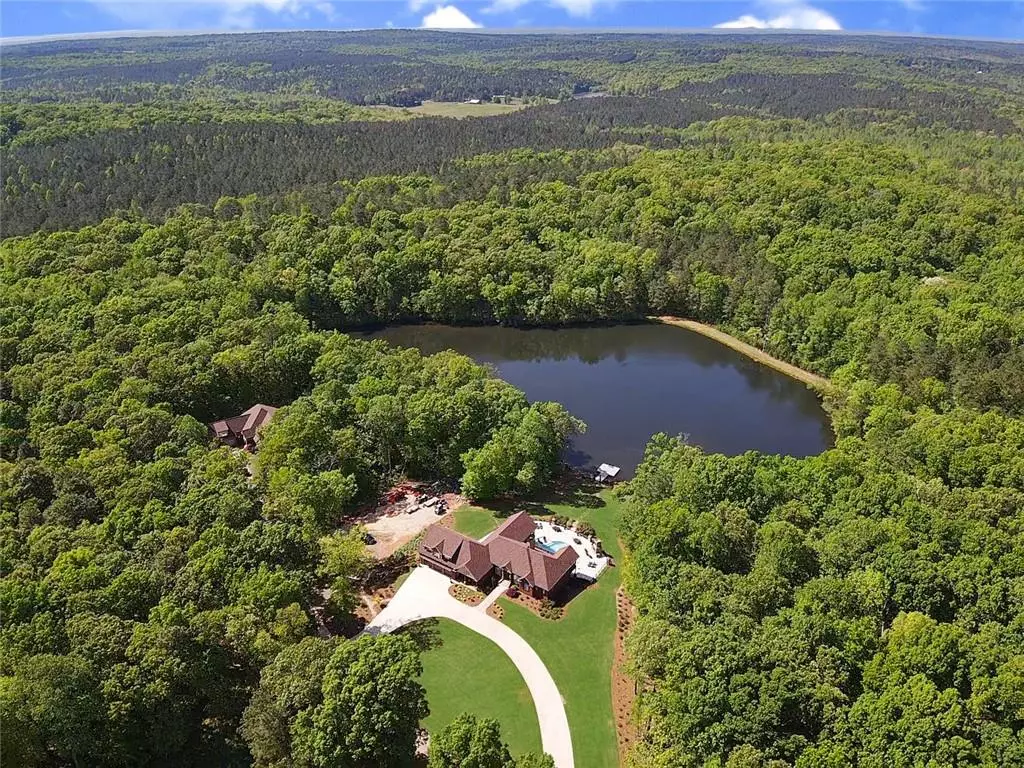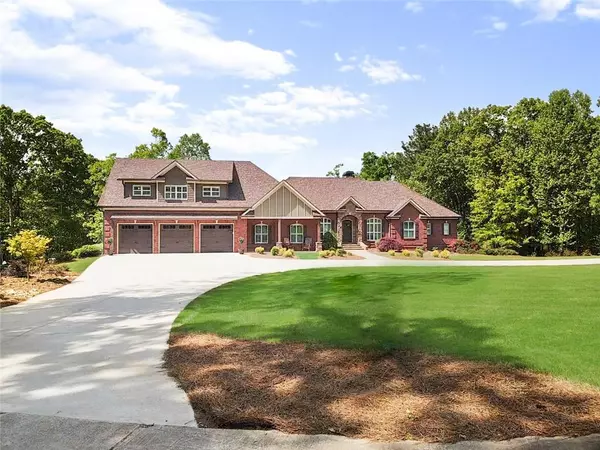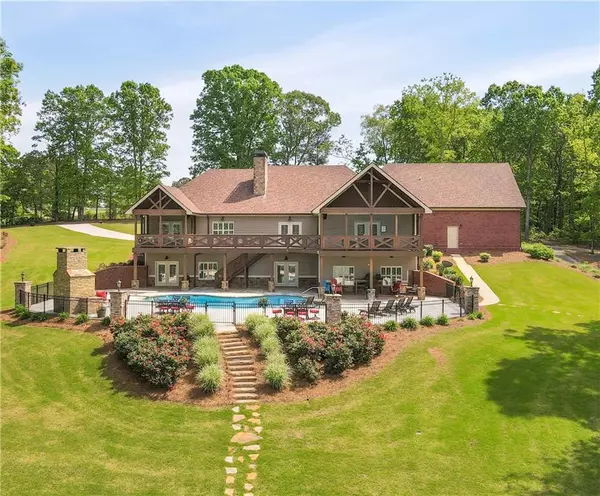$1,250,000
$1,525,000
18.0%For more information regarding the value of a property, please contact us for a free consultation.
6 Beds
4.5 Baths
6,700 SqFt
SOLD DATE : 07/30/2021
Key Details
Sold Price $1,250,000
Property Type Single Family Home
Sub Type Single Family Residence
Listing Status Sold
Purchase Type For Sale
Square Footage 6,700 sqft
Price per Sqft $186
Subdivision None - 64 Acres
MLS Listing ID 6876471
Sold Date 07/30/21
Style Craftsman, Ranch
Bedrooms 6
Full Baths 4
Half Baths 1
Construction Status Resale
HOA Y/N No
Originating Board FMLS API
Year Built 2018
Annual Tax Amount $5,900
Tax Year 2020
Lot Size 64.540 Acres
Acres 64.54
Property Description
This Impressive Estate truly is one of a kind! Think "Garden and Gun" Relaxed, Luxurious Estate was custom built w/owner's attention to detail that are evident in every room. This beauty is situated on 64+ acres overlooking resort style pool complex w/stacked rock fireplace, 7 acre stocked lake, gated entryway, 9 acre pasture/garden, established trail system, old growth hardwoods. Prepare to be wowed as you approach rock entryway and enter open concept floorplan w/hardwood tile floors throughout, plantations shutters, motion activated lighting, stacked rock fireplace. This home is an Entertainer's Delight including a chef's kitchen w/huge island bar, custom cabinetry built-ins with 4 pantries, commercial grade appliances, separate sink in winebar/coffee station area featuring ice maker and wine cooler.Step outside the french doors of the Owner's Suite to private vaulted porch and enjoy morning coffee or evening wine, with breathtaking views. Enjoy surround sound throughout the property for entertaining or your own relaxation. Owner's Suite Bathroom and Children's Bath features Spa Shower & jetted air tub w/heater, huge walk-in closets with builtins. Upstairs features separate kitchen, 2 additional Bedrooms, Bath, Den. Terrace Level features Bedroom, Bath, Theatre room with Projector, bar, work-out room, game room, craft room, and loads of storage. 60X60 graded area for future workshop/barn. The possibilities are endless for income opportunities as wedding venue, hunting, fishing, and so much more. Close to shopping/restaurants and between Newnan/Carrollton. Less than an hour to Airport, 1 hour to all major sporting events State Farm Arena, Truist Park etc... Come experience this Gorgeous Estate and let your imagination run wild!
Location
State GA
County Carroll
Area 231 - Carroll County
Lake Name None
Rooms
Bedroom Description In-Law Floorplan, Master on Main, Oversized Master
Other Rooms None
Basement Daylight, Exterior Entry, Finished, Finished Bath, Full, Interior Entry
Main Level Bedrooms 3
Dining Room Open Concept, Seats 12+
Interior
Interior Features Bookcases, Coffered Ceiling(s), Disappearing Attic Stairs, Double Vanity, Entrance Foyer, High Ceilings 9 ft Upper, High Ceilings 10 ft Lower, High Ceilings 10 ft Main, His and Hers Closets, Low Flow Plumbing Fixtures, Tray Ceiling(s), Walk-In Closet(s)
Heating Electric, Forced Air, Heat Pump
Cooling Ceiling Fan(s), Central Air, Zoned
Flooring Ceramic Tile, Concrete, Sustainable
Fireplaces Number 1
Fireplaces Type Blower Fan, Family Room, Insert, Masonry, Wood Burning Stove
Window Features Insulated Windows, Plantation Shutters
Appliance Dishwasher, Double Oven, Electric Cooktop, Electric Water Heater, Microwave, Range Hood, Refrigerator
Laundry Laundry Room, Main Level, Mud Room
Exterior
Exterior Feature Balcony, Garden, Private Front Entry, Private Rear Entry, Private Yard
Parking Features Attached, Garage, Garage Faces Front, Kitchen Level, Level Driveway
Garage Spaces 3.0
Fence Fenced
Pool Gunite, In Ground
Community Features Lake
Utilities Available Cable Available, Electricity Available, Phone Available, Underground Utilities, Water Available
Waterfront Description Lake
View Rural
Roof Type Composition
Street Surface Paved
Accessibility None
Handicap Access None
Porch Covered, Deck, Screened
Total Parking Spaces 3
Private Pool true
Building
Lot Description Lake/Pond On Lot, Landscaped, Level, Pasture, Private, Wooded
Story One and One Half
Sewer Septic Tank
Water Well
Architectural Style Craftsman, Ranch
Level or Stories One and One Half
Structure Type Brick 3 Sides
New Construction No
Construction Status Resale
Schools
Elementary Schools Whitesburg
Middle Schools Central - Carroll
High Schools Central - Carroll
Others
Senior Community no
Restrictions false
Tax ID 159 0156
Special Listing Condition None
Read Less Info
Want to know what your home might be worth? Contact us for a FREE valuation!

Our team is ready to help you sell your home for the highest possible price ASAP

Bought with Best Source Realty, LLC.

Making real estate simple, fun and stress-free!






