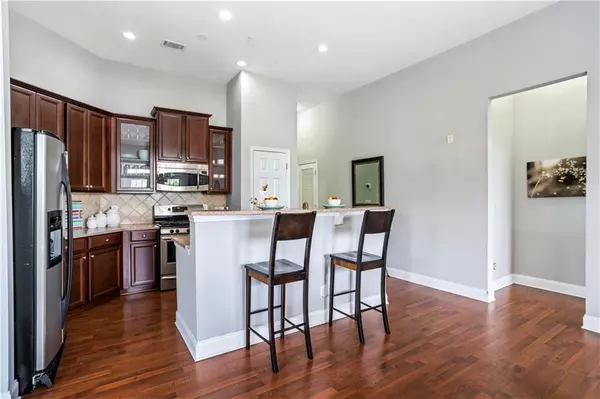$309,900
$309,900
For more information regarding the value of a property, please contact us for a free consultation.
3 Beds
2 Baths
1,475 SqFt
SOLD DATE : 07/14/2021
Key Details
Sold Price $309,900
Property Type Condo
Sub Type Condominium
Listing Status Sold
Purchase Type For Sale
Square Footage 1,475 sqft
Price per Sqft $210
Subdivision Flats At West Village
MLS Listing ID 6897518
Sold Date 07/14/21
Style Mid-Rise (up to 5 stories)
Bedrooms 3
Full Baths 2
Construction Status Resale
HOA Fees $358
HOA Y/N Yes
Originating Board FMLS API
Year Built 2008
Annual Tax Amount $2,786
Tax Year 2020
Lot Size 1,742 Sqft
Acres 0.04
Property Description
Come live in the most desirable community, West Village! This is an END UNIT, TOP FLOOR 3 bedroom, 2 bathroom unit with a private balcony. Great unit to entertain family and friends with an open kitchen with breakfast sitting area. Double sided fireplace between kitchen and living room. Master bedroom is located on one end of the unit and the guest rooms are located on the other side with the guest bathroom and laundry room. Great kitchen features are stainless steel appliances, stone countertops, pantry closet and more. Master bedroom features double vanities, separate shower and spa tub. Large custom closet with plenty of space. Unit has fresh paint and new carpet. 2 covered tangent parking spaces. Amenities include pool, clubhouse, fitness center and dog park. HOA includes gas, water, exterior maintenance, pool, landscaping, termite and trash. Location....location..location. Walk to your favorite restaurants and shops in West Village. Easy access I-285, Truist park, Cobb Galleria, Vinings, Silver Comet Trail and so much more. This unit will not last long.
Location
State GA
County Cobb
Area 72 - Cobb-West
Lake Name None
Rooms
Bedroom Description Oversized Master
Other Rooms None
Basement None
Main Level Bedrooms 3
Dining Room None
Interior
Interior Features Beamed Ceilings, High Ceilings 10 ft Main, High Speed Internet, Walk-In Closet(s)
Heating Central, Hot Water
Cooling Ceiling Fan(s), Central Air
Flooring Carpet
Fireplaces Number 1
Fireplaces Type Double Sided, Family Room, Gas Starter, Glass Doors
Window Features Shutters
Appliance Dishwasher, Dryer, Gas Cooktop, Gas Oven, Microwave, Refrigerator, Washer
Laundry In Hall, Main Level
Exterior
Exterior Feature None
Garage Covered, Garage
Garage Spaces 2.0
Fence None
Pool None
Community Features Fitness Center, Homeowners Assoc, Near Shopping, Pool, Restaurant, Street Lights
Utilities Available Cable Available, Electricity Available, Natural Gas Available, Phone Available, Sewer Available, Underground Utilities, Water Available
View Other
Roof Type Other
Street Surface Asphalt
Accessibility None
Handicap Access None
Porch None
Total Parking Spaces 2
Building
Lot Description Other
Story One
Sewer Public Sewer
Water Public
Architectural Style Mid-Rise (up to 5 stories)
Level or Stories One
Structure Type Other
New Construction No
Construction Status Resale
Schools
Elementary Schools Nickajack
Middle Schools Campbell
High Schools Campbell
Others
Senior Community no
Restrictions true
Tax ID 17076402300
Ownership Condominium
Financing yes
Special Listing Condition None
Read Less Info
Want to know what your home might be worth? Contact us for a FREE valuation!

Our team is ready to help you sell your home for the highest possible price ASAP

Bought with Solid Source Realty, Inc.

Making real estate simple, fun and stress-free!






