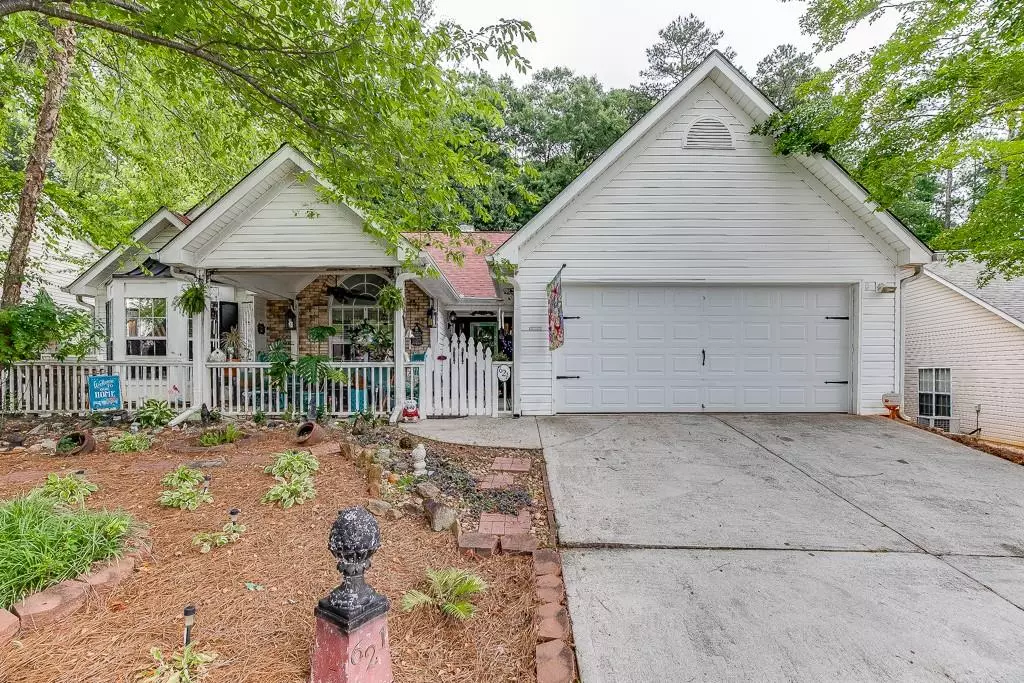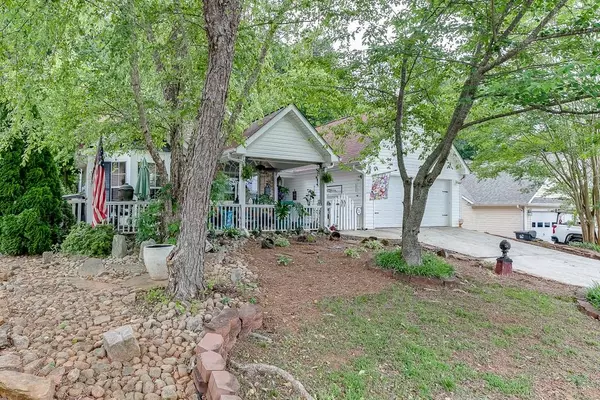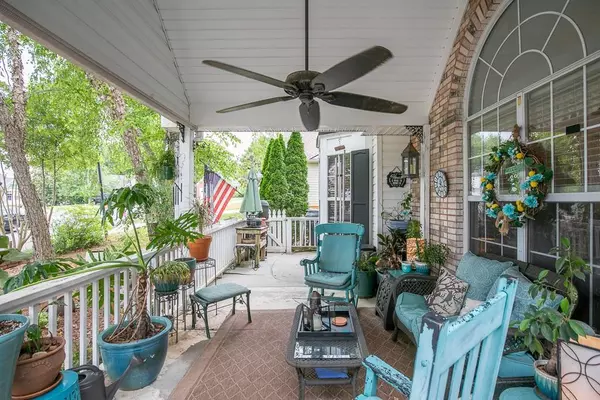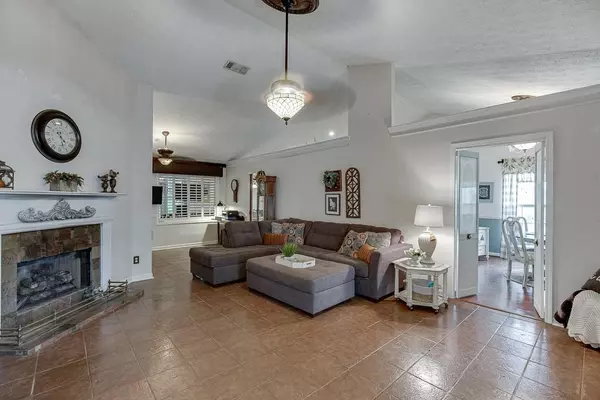$300,000
$298,000
0.7%For more information regarding the value of a property, please contact us for a free consultation.
3 Beds
2 Baths
2,084 SqFt
SOLD DATE : 07/16/2021
Key Details
Sold Price $300,000
Property Type Single Family Home
Sub Type Single Family Residence
Listing Status Sold
Purchase Type For Sale
Square Footage 2,084 sqft
Price per Sqft $143
Subdivision Burnham Ridge
MLS Listing ID 6895856
Sold Date 07/16/21
Style Traditional
Bedrooms 3
Full Baths 2
Construction Status Resale
HOA Fees $90
HOA Y/N Yes
Originating Board First Multiple Listing Service
Year Built 1998
Annual Tax Amount $896
Tax Year 2020
Lot Size 8,712 Sqft
Acres 0.2
Property Description
This home is a gem full of upgrades! Covered and gated front porch greets you and your guests. The great room has pleanty of room for relaxing with your remote controled fireplace. Separate dining room with chair rail moliding. Kitchen is updated with high end Stainless Steel appliances, granite counters and breakfast bar that seats 3. The Breakfast room is bright and airy and leads to your Sun room with views of your FENCED backyard. Master bedroom is large and the Master bath is completely updated with a glass pocket door that leads to your private spa like retreat, complete with a whirlpool tub that seats two, rain showerhead in new shower, wood look ceramic tile for easy maintance and a new vanity. The other two bedrooms are large and share an updated bath. Backyard has all you need to relax or entertain, a covered Pergola with lights, rock garden and a pad for your grill. Walk to Elementary and High School, shcool bus is available as well. Cul de sac street provides quiet and privacy. No detail had been spared to make this home your personal retreat in EVERY room. You will want to see this meticulously maintained home and make it yours.
Location
State GA
County Gwinnett
Lake Name None
Rooms
Bedroom Description Master on Main, Oversized Master
Other Rooms None
Basement None
Main Level Bedrooms 3
Dining Room Separate Dining Room
Interior
Interior Features Cathedral Ceiling(s), Disappearing Attic Stairs, Entrance Foyer, High Speed Internet, Low Flow Plumbing Fixtures, Walk-In Closet(s)
Heating Forced Air, Natural Gas
Cooling Ceiling Fan(s), Central Air
Flooring Ceramic Tile, Hardwood
Fireplaces Number 3
Fireplaces Type Factory Built, Family Room, Gas Log, Gas Starter, Great Room, Master Bedroom
Window Features Storm Window(s)
Appliance Dishwasher, Disposal, Electric Oven, Gas Cooktop, Gas Water Heater, Self Cleaning Oven
Laundry In Hall
Exterior
Exterior Feature Courtyard, Garden, Private Yard
Garage Attached, Garage, Garage Door Opener, Garage Faces Front
Garage Spaces 2.0
Fence Back Yard, Fenced, Privacy
Pool None
Community Features Homeowners Assoc, Near Schools
Utilities Available Cable Available, Electricity Available, Natural Gas Available, Phone Available, Sewer Available, Water Available
Waterfront Description None
View Other
Roof Type Composition
Street Surface Paved
Accessibility None
Handicap Access None
Porch Covered, Front Porch, Patio
Private Pool false
Building
Lot Description Back Yard, Cul-De-Sac, Front Yard, Landscaped
Story One
Foundation Slab
Sewer Public Sewer
Water Public
Architectural Style Traditional
Level or Stories One
Structure Type Vinyl Siding
New Construction No
Construction Status Resale
Schools
Elementary Schools Benefield
Middle Schools J.E. Richards
High Schools Discovery
Others
Senior Community no
Restrictions false
Tax ID R7006 128
Special Listing Condition None
Read Less Info
Want to know what your home might be worth? Contact us for a FREE valuation!

Our team is ready to help you sell your home for the highest possible price ASAP

Bought with PalmerHouse Properties

Making real estate simple, fun and stress-free!






