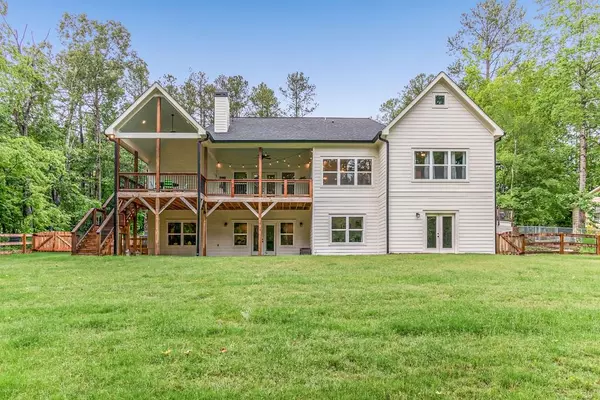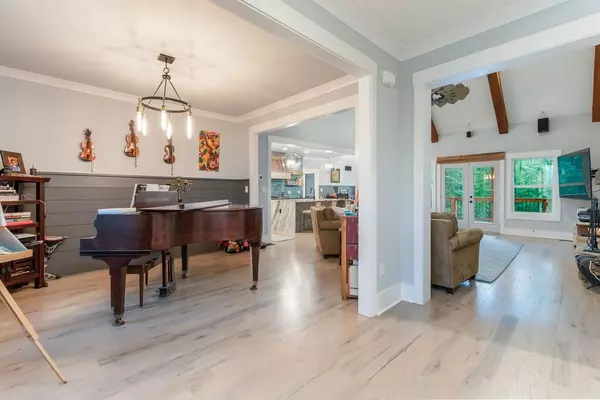$685,000
$724,900
5.5%For more information regarding the value of a property, please contact us for a free consultation.
5 Beds
4 Baths
4,159 SqFt
SOLD DATE : 08/13/2021
Key Details
Sold Price $685,000
Property Type Single Family Home
Sub Type Single Family Residence
Listing Status Sold
Purchase Type For Sale
Square Footage 4,159 sqft
Price per Sqft $164
Subdivision Na
MLS Listing ID 6897585
Sold Date 08/13/21
Style Craftsman, Farmhouse
Bedrooms 5
Full Baths 4
Construction Status Resale
HOA Y/N No
Originating Board FMLS API
Year Built 2020
Annual Tax Amount $3,786
Tax Year 2020
Lot Size 0.930 Acres
Acres 0.93
Property Sub-Type Single Family Residence
Property Description
THIS HOME IS A SHOWSTOPPER! If you are looking for a farmhouse this is it, look no further! This gorgeous like new home is beautifully placed on a prime piece of real estate; right off due west rd on a level 1 acre lot with so many possibilities! This beauty has all the bells and whistles and not one detail was missed in construction. Walk in from the rocking chair front porch to the custom wood panel foyer, large dining room and huge beamed ceiling living room. Enjoy the gourmet kitchen with so much character over looking the living room, perfect for entertaining. The master bedroom is so private with a stunning bathrooom, huge closet and additional farmhouse charm. The main living space has 3 bedrooms/2bathrooms and a full covered porch with vaulted ceiling and ceiling fan. The upstairs is amazing and would be a perfect "teen" or "in-law" suite with a full bedroom, bathroom and living space independent of the main living space. The terrace level boasts even more space with an office, craft/hobby room, large living area, bedroom, bathroom, huge workshop and unfished storage area. Come and see this home. It is all about location, location, location!!! Great Schools, easy access to shopping/dining and so much more!
Location
State GA
County Cobb
Area 74 - Cobb-West
Lake Name None
Rooms
Bedroom Description Master on Main, Oversized Master, Split Bedroom Plan
Other Rooms None
Basement None
Main Level Bedrooms 3
Dining Room None
Interior
Interior Features High Ceilings 10 ft Main, High Ceilings 10 ft Lower, Double Vanity, Entrance Foyer, Beamed Ceilings, Walk-In Closet(s)
Heating Central
Cooling Central Air
Flooring None
Fireplaces Number 1
Fireplaces Type None
Window Features None
Appliance Dishwasher, Disposal, Gas Range, Gas Oven, Microwave, Range Hood
Laundry None
Exterior
Exterior Feature Private Yard, Rear Stairs
Parking Features Attached, Garage
Garage Spaces 3.0
Fence None
Pool None
Community Features None
Utilities Available None
Waterfront Description None
View Rural
Roof Type Shingle
Street Surface None
Accessibility None
Handicap Access None
Porch None
Total Parking Spaces 3
Building
Lot Description Back Yard, Landscaped, Front Yard
Story Three Or More
Sewer Septic Tank
Water Public
Architectural Style Craftsman, Farmhouse
Level or Stories Three Or More
Structure Type Cement Siding, Other
New Construction No
Construction Status Resale
Schools
Elementary Schools Vaughan
Middle Schools Lost Mountain
High Schools Harrison
Others
Senior Community no
Restrictions false
Tax ID 20026600220
Special Listing Condition None
Read Less Info
Want to know what your home might be worth? Contact us for a FREE valuation!

Our team is ready to help you sell your home for the highest possible price ASAP

Bought with Pioneer Residential
Making real estate simple, fun and stress-free!






