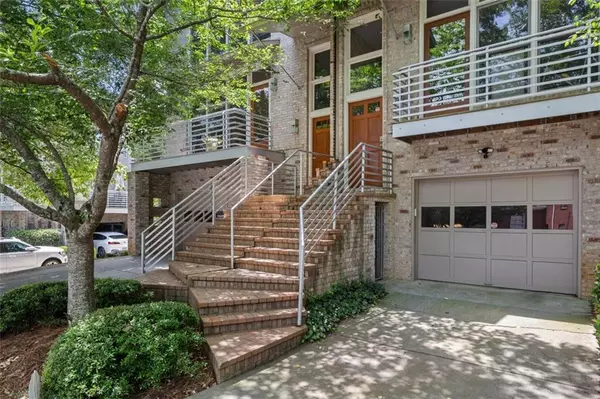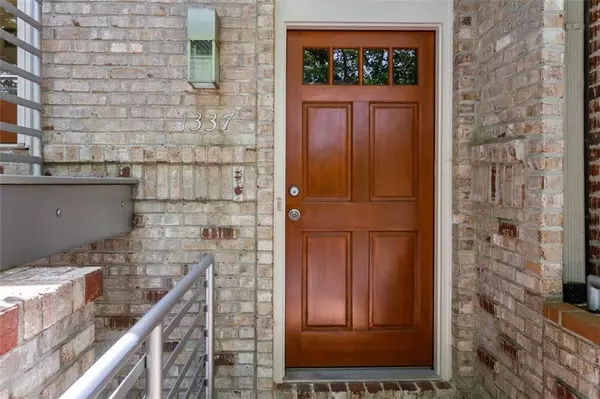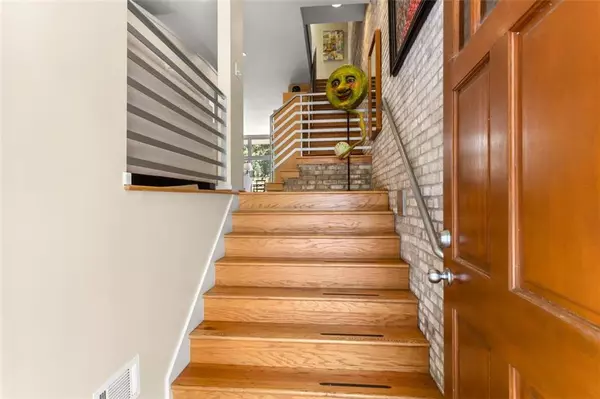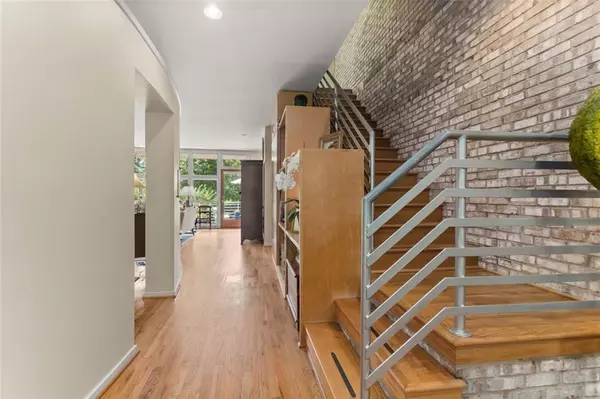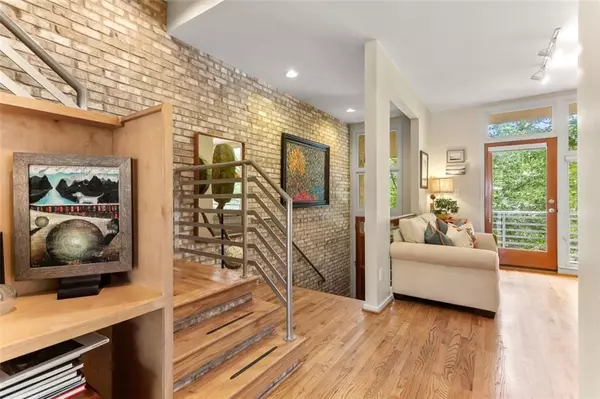$674,000
$674,500
0.1%For more information regarding the value of a property, please contact us for a free consultation.
4 Beds
3.5 Baths
2,869 SqFt
SOLD DATE : 08/03/2021
Key Details
Sold Price $674,000
Property Type Townhouse
Sub Type Townhouse
Listing Status Sold
Purchase Type For Sale
Square Footage 2,869 sqft
Price per Sqft $234
Subdivision Fernwood Park
MLS Listing ID 6896554
Sold Date 08/03/21
Style Contemporary/Modern, Townhouse
Bedrooms 4
Full Baths 3
Half Baths 1
Construction Status Resale
HOA Fees $2,880
HOA Y/N Yes
Originating Board FMLS API
Year Built 2001
Annual Tax Amount $1,549
Tax Year 2020
Lot Size 4,356 Sqft
Acres 0.1
Property Description
Extremely rare corner townhome in the highly desirable Fernwood Park neighborhood nestled quietly in the heart of all that Brookhaven Village has to offer. The epitome of indoor/outdoor living, this light-filled residence features 3 private outdoor spaces, highlighted by a fee-simple fenced yard adorned with picturesque European-style gardens. This home sits atop a full walk-out terrace level, which is rare in Fernwood Park as most homes feature basements with no windows or outdoor access. Designer details abound in this 4BR/3.5BA home, such as exposed brick walls, floor-to-ceiling windows, hardwood floors, a unique curved wall & an enormous rear deck overlooking the landscaped backyard & community park behind. On the terrace level is the desirable two-car garage, a full bathroom & an enormous bedroom/flex space opening out to the private yard. Off the main upstairs living area you will find the massive rear deck overlooking the landscaped backyard and offering sweeping views of the community park. Tucked behind a distinctive curved accent wall is the open-concept dining room which flows seamlessly into the living room anchored by a gas fireplace & walls of floor-to-ceiling glass. The updated chef’s kitchen features stainless-steel appliances, gleaming white solid-surface counters & more floor-to-ceiling windows. The main staircase with exposed brick wall is flooded with light from a central overhead skylight & leads to the owner’s suite, complete with giant arched windows, his/hers walk-in closets & tiled owner’s bath with double vanity, soaking tub, exposed brick wall & separate frameless shower with dual shower rainheads. The second bedroom connects to the owner’s suite & can easily serve as a nursey, sitting room, or separate bedroom.
Location
State GA
County Dekalb
Area 51 - Dekalb-West
Lake Name None
Rooms
Bedroom Description Oversized Master
Other Rooms None
Basement Daylight, Driveway Access, Exterior Entry, Finished Bath, Finished, Interior Entry
Dining Room Great Room, Open Concept
Interior
Interior Features High Ceilings 9 ft Lower, High Ceilings 9 ft Main, High Ceilings 9 ft Upper, Double Vanity, High Speed Internet, Entrance Foyer, His and Hers Closets, Other, Walk-In Closet(s)
Heating Central, Forced Air
Cooling Central Air
Flooring Carpet, Hardwood
Fireplaces Number 1
Fireplaces Type Gas Log, Great Room, Glass Doors
Window Features Insulated Windows
Appliance Dishwasher, Dryer, Refrigerator, Microwave, Washer, Gas Range
Laundry In Hall, Upper Level
Exterior
Exterior Feature Garden, Other, Private Yard, Balcony, Private Rear Entry
Parking Features Garage Door Opener, Driveway, Garage, Garage Faces Front
Garage Spaces 2.0
Fence Back Yard
Pool None
Community Features Homeowners Assoc, Public Transportation, Near Trails/Greenway, Park, Dog Park, Playground, Restaurant, Sidewalks, Near Shopping, Street Lights
Utilities Available Cable Available, Electricity Available, Natural Gas Available, Phone Available, Water Available
View City
Roof Type Composition
Street Surface Asphalt
Accessibility None
Handicap Access None
Porch Front Porch, Rear Porch, Deck
Total Parking Spaces 2
Building
Lot Description Back Yard, Corner Lot, Level, Private, Landscaped
Story Three Or More
Sewer Public Sewer
Water Public
Architectural Style Contemporary/Modern, Townhouse
Level or Stories Three Or More
Structure Type Brick 4 Sides
New Construction No
Construction Status Resale
Schools
Elementary Schools Ashford Park
Middle Schools Chamblee
High Schools Chamblee Charter
Others
HOA Fee Include Maintenance Structure, Maintenance Grounds, Water, Termite
Senior Community no
Restrictions true
Tax ID 18 238 25 075
Ownership Fee Simple
Financing no
Special Listing Condition None
Read Less Info
Want to know what your home might be worth? Contact us for a FREE valuation!

Our team is ready to help you sell your home for the highest possible price ASAP

Bought with Ansley Real Estate

Making real estate simple, fun and stress-free!


