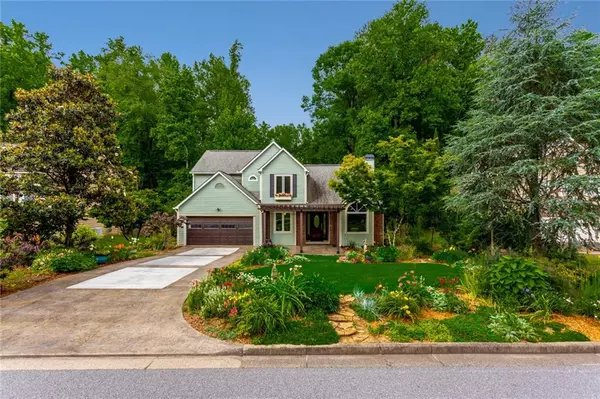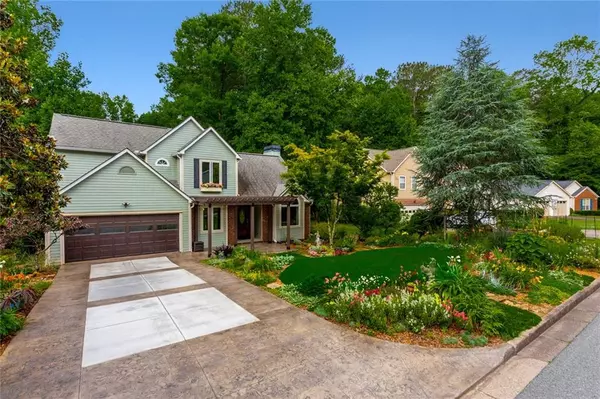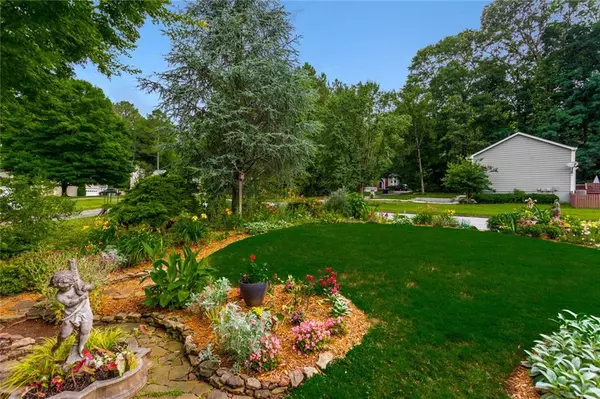$380,000
$349,900
8.6%For more information regarding the value of a property, please contact us for a free consultation.
3 Beds
2.5 Baths
1,982 SqFt
SOLD DATE : 07/13/2021
Key Details
Sold Price $380,000
Property Type Single Family Home
Sub Type Single Family Residence
Listing Status Sold
Purchase Type For Sale
Square Footage 1,982 sqft
Price per Sqft $191
Subdivision Taylor Oaks
MLS Listing ID 6897632
Sold Date 07/13/21
Style Traditional
Bedrooms 3
Full Baths 2
Half Baths 1
Construction Status Resale
HOA Fees $65
HOA Y/N Yes
Originating Board FMLS API
Year Built 1987
Annual Tax Amount $2,175
Tax Year 2020
Lot Size 0.776 Acres
Acres 0.7757
Property Description
Come home to a little piece of heaven and experience a connection with the garden the way nature intended it to be. This home is an absolute rare opportunity with quality custom improvements throughout and located within Top-Rated Milton Schools. Enjoy energy savings from durable, custom fitted Pella Windows & Doors, Spray Foam Insulation, and Tankless Water Heater. Live worry free knowing that the exterior carries a 50-year Architectural shingled roof, 100% Hardi-Plank Siding, Trex Decking, and Underdeck System. The driveway, front porch, and newly installed Arbor welcomes you with beautiful earth-tone natural colors that blend in with the nature & surroundings. Fully renovated kitchen features custom stain-grade Amish hand-built Cabinetry, Walk-in Pantry, Granite, Farm Sink, & undercabinet lighting. The owner's bath features an 8-foot shower with frameless glass surround and heated tile floors! Pick up a book, kick your feet up and relax the day away in the incredible extended owner's bedroom addition. The oversized windows draws you close to nature with stunning views. It simply is an incredible way to put your head to rest at night and to wake up each morning, close to nature as intended to be.
Location
State GA
County Fulton
Area 13 - Fulton North
Lake Name None
Rooms
Bedroom Description Oversized Master, Sitting Room
Other Rooms None
Basement None
Dining Room Seats 12+, Separate Dining Room
Interior
Interior Features Disappearing Attic Stairs, Tray Ceiling(s), Walk-In Closet(s)
Heating Central, Natural Gas
Cooling Ceiling Fan(s), Central Air
Flooring Ceramic Tile
Fireplaces Number 1
Fireplaces Type Factory Built
Window Features Insulated Windows
Appliance Dishwasher, Disposal, Gas Cooktop, Gas Range, Refrigerator, Self Cleaning Oven, Tankless Water Heater
Laundry Laundry Room, Lower Level
Exterior
Exterior Feature Balcony
Parking Features Garage
Garage Spaces 2.0
Fence Fenced
Pool None
Community Features None
Utilities Available Cable Available, Electricity Available, Natural Gas Available, Phone Available, Sewer Available, Underground Utilities, Water Available
View Other
Roof Type Shingle
Street Surface Asphalt
Accessibility None
Handicap Access None
Porch Deck, Front Porch
Total Parking Spaces 2
Building
Lot Description Back Yard, Front Yard, Landscaped, Private, Wooded
Story Two
Sewer Public Sewer
Water Public
Architectural Style Traditional
Level or Stories Two
Structure Type Cement Siding
New Construction No
Construction Status Resale
Schools
Elementary Schools Hembree Springs
Middle Schools Elkins Pointe
High Schools Milton
Others
Senior Community no
Restrictions false
Tax ID 12 214505150062
Special Listing Condition None
Read Less Info
Want to know what your home might be worth? Contact us for a FREE valuation!

Our team is ready to help you sell your home for the highest possible price ASAP

Bought with PalmerHouse Properties
Making real estate simple, fun and stress-free!






